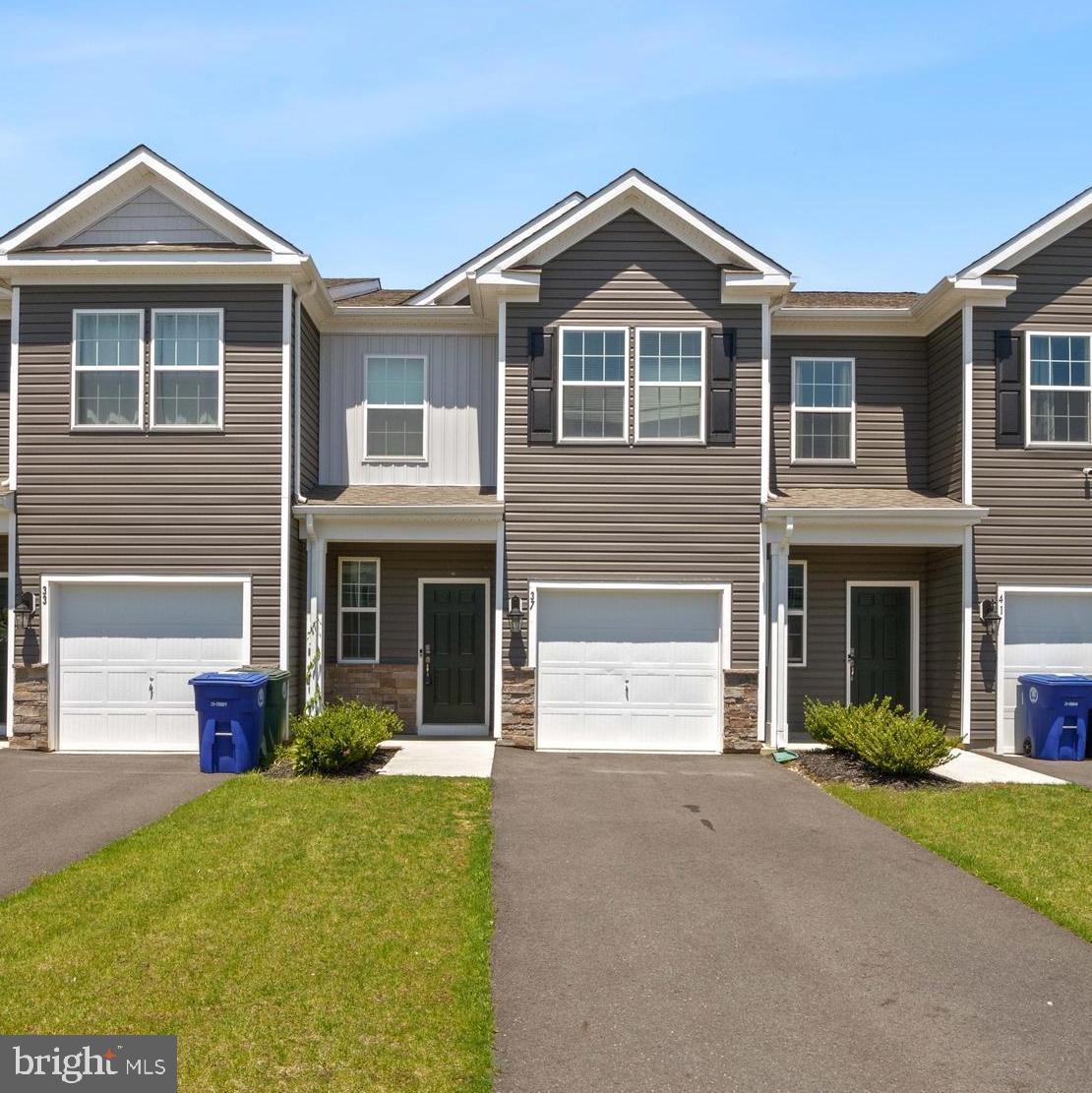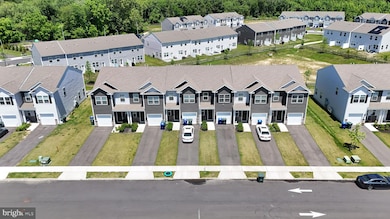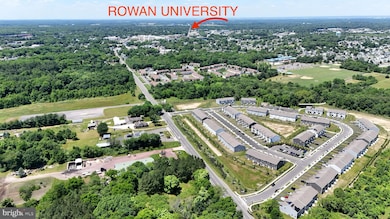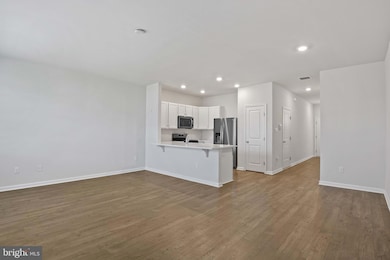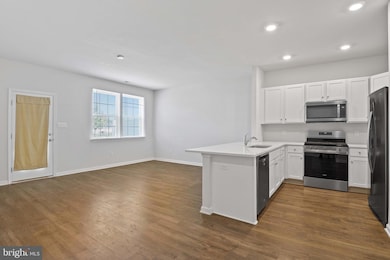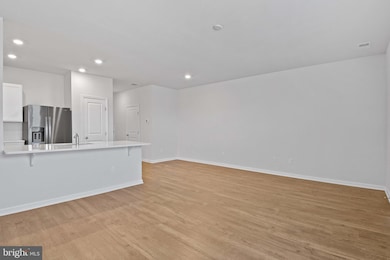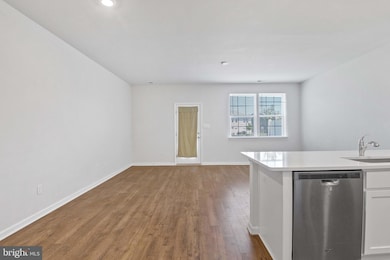37 Arlotta St Glassboro, NJ 08028
Highlights
- Open Floorplan
- No HOA
- 1 Car Attached Garage
- Contemporary Architecture
- Breakfast Area or Nook
- Walk-In Closet
About This Home
Welcome to High Street Estates, a premier townhome community conveniently located near Rowan University in Glassboro, NJ. This beautiful townhome offers modern living with many desirable features. In this prime location you can enjoy the convenience of your own attached garage and In-Unit Laundry, Modern Kitchen Equipped with stainless steel appliances and stunning quartz countertops. Primary Bedroom with large WIC and double sink plus two additional bedrooms and another full bath. Experience the best of Glassboro living with this exceptional townhome. Are you ready for your new home?
Listing Agent
(201) 390-3980 carlaribeirorealtor@gmail.com Keller Williams Village Square Realty License #1433151 Listed on: 06/30/2025

Townhouse Details
Home Type
- Townhome
Year Built
- Built in 2022
Lot Details
- 2,178 Sq Ft Lot
- Property is in very good condition
Parking
- 1 Car Attached Garage
- 2 Driveway Spaces
- Front Facing Garage
Home Design
- Contemporary Architecture
- Slab Foundation
- Shingle Roof
- Stone Siding
- Vinyl Siding
Interior Spaces
- 1,484 Sq Ft Home
- Property has 2 Levels
- Open Floorplan
- Entrance Foyer
- Living Room
- Dining Room
Kitchen
- Breakfast Area or Nook
- Gas Oven or Range
- Microwave
- Dishwasher
Flooring
- Laminate
- Ceramic Tile
Bedrooms and Bathrooms
- 3 Bedrooms
- Walk-In Closet
Laundry
- Laundry in unit
- Dryer
- Washer
Accessible Home Design
- More Than Two Accessible Exits
Utilities
- Forced Air Heating and Cooling System
- Underground Utilities
- Natural Gas Water Heater
Listing and Financial Details
- Residential Lease
- Security Deposit $2,800
- Requires 2 Months of Rent Paid Up Front
- Tenant pays for all utilities, snow removal
- The owner pays for association fees, lawn/shrub care, real estate taxes
- Rent includes hoa/condo fee, parking, sewer, taxes
- No Smoking Allowed
- 12-Month Min and 24-Month Max Lease Term
- Available 9/1/25
- $150 Repair Deductible
- Assessor Parcel Number 06-00413 02-00011
Community Details
Overview
- No Home Owners Association
- Association fees include common area maintenance, lawn maintenance
- High Hill Estates Subdivision
Pet Policy
- Limit on the number of pets
- Pet Size Limit
- Pet Deposit $100
- $50 Monthly Pet Rent
- Breed Restrictions
Map
Source: Bright MLS
MLS Number: NJGL2057596
- 70 Arlotta St
- 61 Arlotta St
- 52-54 N Main St
- 114 Ellis St
- 116 Ellis St
- 109 Laurel Ave
- 413 High St W
- 104 Wright Ave
- 301 Mazzeo Dr
- 10 Grove St
- 119 S Academy St
- 12 Normal Blvd
- 20 Princeton Dr
- 112 Dickinson Rd
- 20 Deptford Rd
- 213 15 S Academy St
- 0 Franklin Rd
- 320 Alfred Ave
- 220 Franklin Rd
- 306 Mullica Hill Rd
