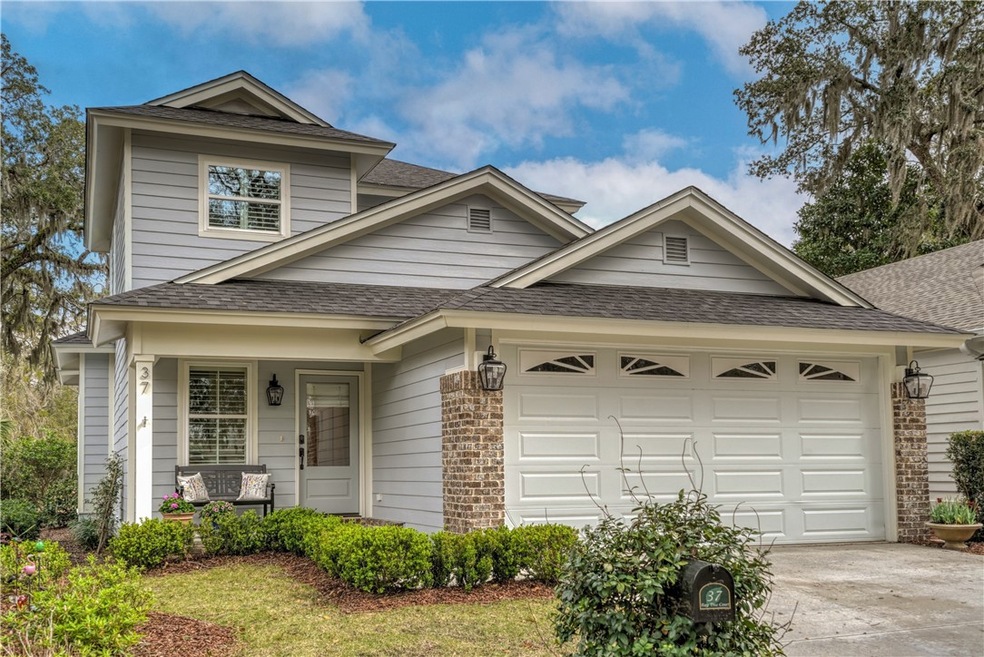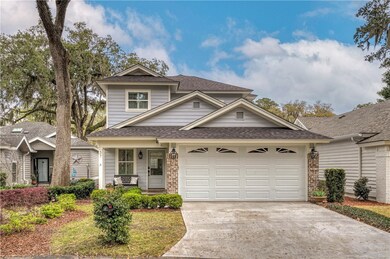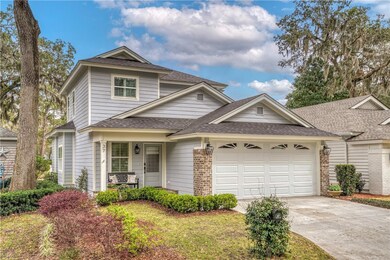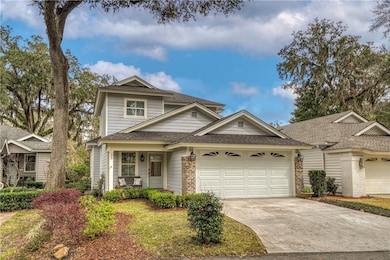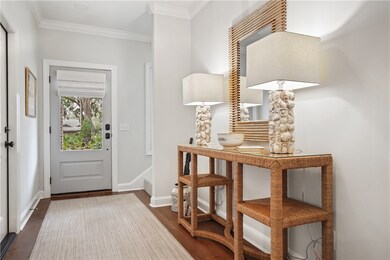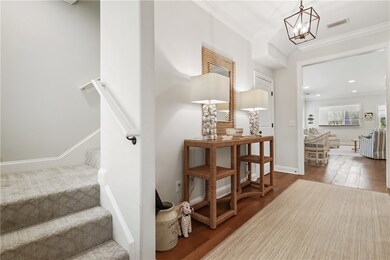
37 Bay Tree Ct E Saint Simons Island, GA 31522
Highlights
- Lagoon View
- Waterfront
- Contemporary Architecture
- Oglethorpe Point Elementary School Rated A
- Deck
- Wood Flooring
About This Home
As of May 2025Your little piece of heaven awaits you at this beautiful cottage built in 2020 by Mike Carrol Construction on the last lot available in Bay Tree Cottages. This 2363 sq. ft 3 bedroom,3 1/2 bath home is unlike any of the other Bay Tree homes not only by its newness but also by its open design. The main floor primary suite is large, has a full wall of built in cabinets, walk-in closet and beautiful primary bathroom with double vanities and large shower. Two ensuite bedrooms are upstairs also with built in closet cabinets and a special space for an office, kids playroom or storage space. The open kitchen has quartz counter tops, stainless steel appliances, kitchen island, pantry and is open to the large great room with fireplace and dining space. The main dining room is located off the great room and leads to the large deck open to a private and peaceful back yard overlooking the lagoon and greenspace. The home has multiple upgrades including plantation shutters on all windows plus hardwood floors throughout. Sea Palms West Homeowners collectively own 30 plus acres of greenspace that include concrete walking/biking paths for its residents. This home is attractively priced and in a great location mid island. Bay Tree Cottages has a 3 month rental restriction.
Last Agent to Sell the Property
Signature Properties Group Inc. License #333468 Listed on: 03/12/2025
Home Details
Home Type
- Single Family
Est. Annual Taxes
- $5,383
Year Built
- Built in 2020
Lot Details
- 4,661 Sq Ft Lot
- Waterfront
- Property fronts a county road
- Landscaped
- Level Lot
- Sprinkler System
HOA Fees
Parking
- 2 Car Attached Garage
- Parking Storage or Cabinetry
- Garage Door Opener
- Driveway
- Guest Parking
Home Design
- Contemporary Architecture
- Brick Exterior Construction
- Raised Foundation
- Slab Foundation
- Fire Rated Drywall
- Ridge Vents on the Roof
- Asphalt Roof
- HardiePlank Type
Interior Spaces
- 2,363 Sq Ft Home
- 2-Story Property
- Woodwork
- Crown Molding
- Ceiling Fan
- Double Pane Windows
- Great Room with Fireplace
- Lagoon Views
- Pull Down Stairs to Attic
Kitchen
- Breakfast Area or Nook
- Breakfast Bar
- Oven
- Range with Range Hood
- Microwave
- Plumbed For Ice Maker
- Dishwasher
- Kitchen Island
- Disposal
Flooring
- Wood
- Carpet
- Tile
Bedrooms and Bathrooms
- 3 Bedrooms
Laundry
- Laundry Room
- Laundry in Hall
- Dryer
- Washer
Home Security
- Security Lights
- Fire and Smoke Detector
Eco-Friendly Details
- Energy-Efficient Windows
- Energy-Efficient Insulation
Outdoor Features
- Deck
- Front Porch
Schools
- Oglethorpe Elementary School
- Glynn Middle School
- Glynn Academy High School
Utilities
- Central Heating and Cooling System
- Heat Pump System
- Underground Utilities
- 220 Volts
- 110 Volts
- Cable TV Available
Listing and Financial Details
- Assessor Parcel Number 04-08108
Community Details
Overview
- Association fees include management, ground maintenance, reserve fund, trash
- Bay Tree Homeowners Association, Phone Number (912) 525-2440
- Sea Palms West Community Association, Phone Number (912) 638-4590
- Bay Tree Cottages Subdivision
Recreation
- Trails
Ownership History
Purchase Details
Purchase Details
Home Financials for this Owner
Home Financials are based on the most recent Mortgage that was taken out on this home.Purchase Details
Home Financials for this Owner
Home Financials are based on the most recent Mortgage that was taken out on this home.Purchase Details
Home Financials for this Owner
Home Financials are based on the most recent Mortgage that was taken out on this home.Purchase Details
Purchase Details
Home Financials for this Owner
Home Financials are based on the most recent Mortgage that was taken out on this home.Purchase Details
Purchase Details
Similar Homes in the area
Home Values in the Area
Average Home Value in this Area
Purchase History
| Date | Type | Sale Price | Title Company |
|---|---|---|---|
| Warranty Deed | -- | -- | |
| Warranty Deed | $418,000 | -- | |
| Warranty Deed | -- | -- | |
| Warranty Deed | -- | -- | |
| Warranty Deed | $55,000 | -- | |
| Quit Claim Deed | -- | -- | |
| Warranty Deed | -- | -- | |
| Warranty Deed | $43,500 | -- | |
| Warranty Deed | -- | -- | |
| Warranty Deed | -- | -- |
Mortgage History
| Date | Status | Loan Amount | Loan Type |
|---|---|---|---|
| Previous Owner | $10,000,000 | Commercial |
Property History
| Date | Event | Price | Change | Sq Ft Price |
|---|---|---|---|---|
| 05/16/2025 05/16/25 | Sold | $635,000 | 0.0% | $269 / Sq Ft |
| 03/15/2025 03/15/25 | Pending | -- | -- | -- |
| 03/12/2025 03/12/25 | For Sale | $635,000 | +51.9% | $269 / Sq Ft |
| 06/03/2020 06/03/20 | Sold | $418,000 | 0.0% | $197 / Sq Ft |
| 05/04/2020 05/04/20 | Pending | -- | -- | -- |
| 11/27/2019 11/27/19 | For Sale | $418,000 | +660.0% | $197 / Sq Ft |
| 04/26/2019 04/26/19 | Sold | $55,000 | 0.0% | $26 / Sq Ft |
| 03/27/2019 03/27/19 | Pending | -- | -- | -- |
| 03/07/2019 03/07/19 | For Sale | $55,000 | +26.4% | $26 / Sq Ft |
| 10/02/2014 10/02/14 | Sold | $43,500 | -41.9% | $21 / Sq Ft |
| 09/02/2014 09/02/14 | Pending | -- | -- | -- |
| 11/28/2012 11/28/12 | For Sale | $74,900 | -- | $35 / Sq Ft |
Tax History Compared to Growth
Tax History
| Year | Tax Paid | Tax Assessment Tax Assessment Total Assessment is a certain percentage of the fair market value that is determined by local assessors to be the total taxable value of land and additions on the property. | Land | Improvement |
|---|---|---|---|---|
| 2024 | $5,477 | $218,400 | $24,024 | $194,376 |
| 2023 | $5,741 | $228,520 | $26,000 | $202,520 |
| 2022 | $4,385 | $169,880 | $26,000 | $143,880 |
| 2021 | $4,449 | $167,200 | $26,000 | $141,200 |
| 2020 | $699 | $22,000 | $22,000 | $0 |
| 2019 | $679 | $26,000 | $26,000 | $0 |
| 2018 | $577 | $26,000 | $26,000 | $0 |
| 2017 | $679 | $26,000 | $26,000 | $0 |
| 2016 | $413 | $17,200 | $17,200 | $0 |
| 2015 | $482 | $17,200 | $17,200 | $0 |
| 2014 | $482 | $20,000 | $20,000 | $0 |
Agents Affiliated with this Home
-
M
Seller's Agent in 2025
Marcia Beauchamp Irwin
Signature Properties Group Inc.
-
M
Buyer's Agent in 2025
Missy Neu
BHHS Hodnett Cooper Real Estate
-
M
Seller's Agent in 2019
Michael Harris
Michael Harris Team
-
W
Buyer's Agent in 2019
Wendy Simpson
Michael Harris Team
-
R
Buyer's Agent in 2014
Randall Moody
Keller Williams Realty Golden Isles
Map
Source: Golden Isles Association of REALTORS®
MLS Number: 1652424
APN: 04-08108
- 15 Bay Tree Ct W
- 103 Carlisle Place
- 1194 Sea Palms Dr W
- 1072 Sea Palms Dr W
- 12 Wimbledon Ct
- 19 Wimbledon Ct
- 23 W Lake Dr
- 1064 Sea Palms Dr W
- 185 Fifty Oaks Ln Unit 185
- 193 Fifty Oaks Ln
- 187 Fifty Oaks Ln
- 193 Fifty Oaks Ln Unit 193
- 197 Fifty Oaks Ln
- 191 Fifty Oaks Ln
- 163 Fifty Oaks Ln
- 874 Wimbledon Dr
- 11 Niblick Ct
- 121 Fifty Oaks Ln
- 106 Draughons Dr
- 893 Wimbledon Dr
