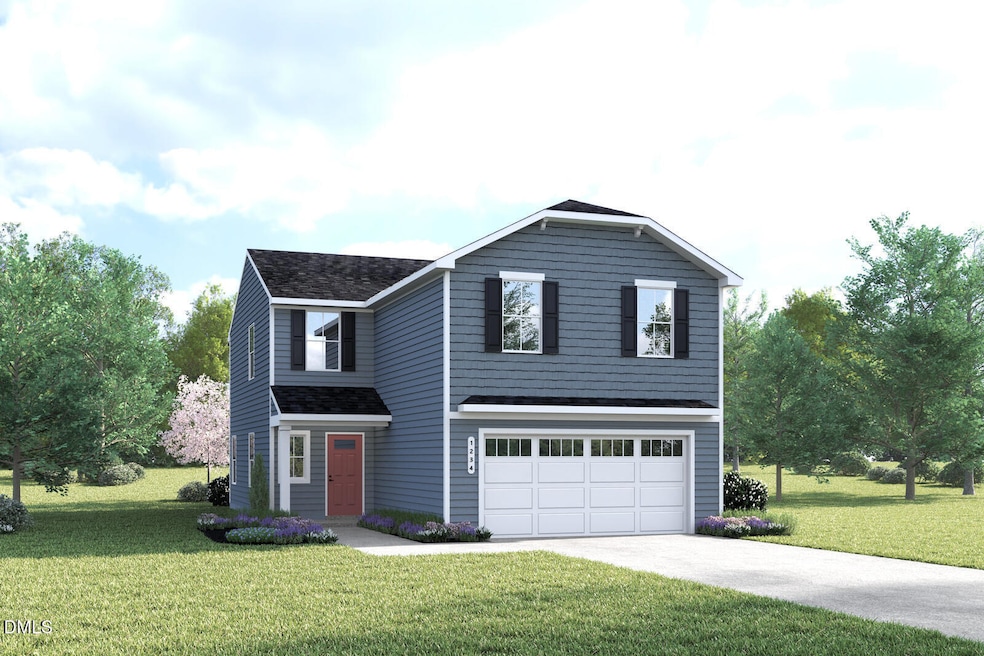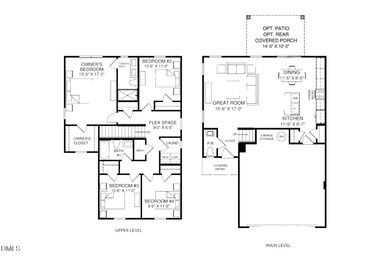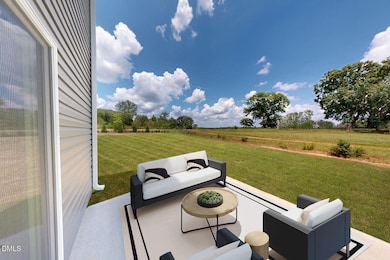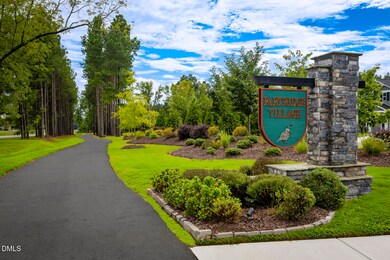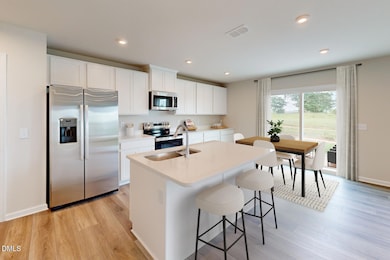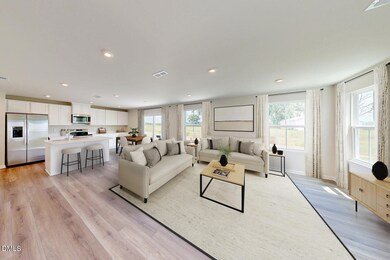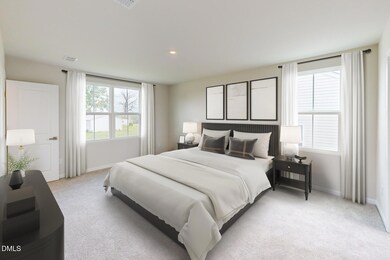37 Better Day Way Lillington, NC 27546
Estimated payment $1,508/month
Highlights
- Remodeled in 2026
- Granite Countertops
- Walk-In Closet
- Transitional Architecture
- 2 Car Attached Garage
- Laundry Room
About This Home
TO BE BUILT: The Sequoia plan at Partridge Village by Ryan Homes in Lillington offers 1,749 square feet of thoughtfully designed living space with 4 bedrooms, 2.5 bathrooms, and a 2-car garage. The main floor features an open layout where the great room flows into the kitchen and dining area, making it easy to stay connected. The kitchen includes granite countertops, maple cabinets, black appliances, and a large island. A bright flex space near the entry provides room for a home office, play area, or hobby space. Flooring throughout the main living areas includes a mix of luxury vinyl plank and carpet. Upstairs, four well-sized bedrooms offer plenty of space, along with a loft that's perfect for reading, homework, or relaxing. The owner's bedroom includes a walk-in closet and a private bathroom with a double vanity and spacious shower. Partridge Village is located near Highway 401, with easy access to Fuquay-Varina, Angier, and Jack Marley Park. Schedule your appointment today to start your homebuying journey.
Home Details
Home Type
- Single Family
Est. Annual Taxes
- $112
Year Built
- Remodeled in 2026
Lot Details
- 7,405 Sq Ft Lot
- Landscaped
HOA Fees
- $50 Monthly HOA Fees
Parking
- 2 Car Attached Garage
- Front Facing Garage
- Private Driveway
Home Design
- Home is estimated to be completed on 3/15/26
- Transitional Architecture
- Slab Foundation
- Architectural Shingle Roof
- Vinyl Siding
Interior Spaces
- 1,749 Sq Ft Home
- 2-Story Property
- Pull Down Stairs to Attic
- Smart Thermostat
Kitchen
- Electric Range
- Microwave
- Dishwasher
- Kitchen Island
- Granite Countertops
- Disposal
Flooring
- Carpet
- Luxury Vinyl Tile
Bedrooms and Bathrooms
- 4 Bedrooms | 1 Main Level Bedroom
- Primary Bedroom Upstairs
- Walk-In Closet
- Walk-in Shower
Laundry
- Laundry Room
- Laundry on upper level
- Dryer
- Washer
Schools
- Lillington Elementary School
- Harnett Central Middle School
- Harnett Central High School
Utilities
- Central Air
- Heating System Uses Natural Gas
- Electric Water Heater
Community Details
- Associa Hrw Association, Phone Number (919) 786-8010
- Built by Ryan Homes
- Partridge Village Subdivision, Sequoia Floorplan
Listing and Financial Details
- Home warranty included in the sale of the property
- Assessor Parcel Number 145
Map
Home Values in the Area
Average Home Value in this Area
Tax History
| Year | Tax Paid | Tax Assessment Tax Assessment Total Assessment is a certain percentage of the fair market value that is determined by local assessors to be the total taxable value of land and additions on the property. | Land | Improvement |
|---|---|---|---|---|
| 2025 | $112 | $61,850 | $0 | $0 |
| 2024 | -- | $0 | $0 | $0 |
Property History
| Date | Event | Price | List to Sale | Price per Sq Ft |
|---|---|---|---|---|
| 11/12/2025 11/12/25 | For Sale | $274,990 | -- | $157 / Sq Ft |
Source: Doorify MLS
MLS Number: 10132537
APN: 11066201 0026 49
- 56 Better Day Way
- 68 Better Day Way
- 42 Better Day Way
- 80 Better Day Way
- 30 Better Day Way
- 90 Better Day Way
- 25 Better Day Way
- 102 Better Day Way
- 112 Better Day Way
- 122 Better Day Way
- 152 Gianna Dr
- 162 Gianna Dr
- 140 Gianna Dr
- 174 Gianna Dr
- 186 Gianna Dr
- 289 Gianna Dr
- Aspen Plan at Partridge Village
- Sequoia Plan at Partridge Village
- Cedar Plan at Partridge Village
- Hazel Plan at Partridge Village
- 92 Bird Dog Dr
- 16 Powder Ct
- 40 Arlie Ln
- 155 Royal Mdw Dr
- 121 Royal Mdw Dr
- 131 Barnsley Rd
- 206 Scotts Creek Run
- 176 New Villas St
- 262 Barnsley Rd
- 104 Everglade Way
- 145 Everglade Way
- 189 Taverners Ln
- 96 March Creek Dr
- 28 March Creek Dr
- 122 March Creek Dr
- 145 Tributary Way
- 295 Ivy Bank Dr
- 309 Ivy Bank Dr
- 327 Taverners Ln
- 180 Ivy Bank Dr
