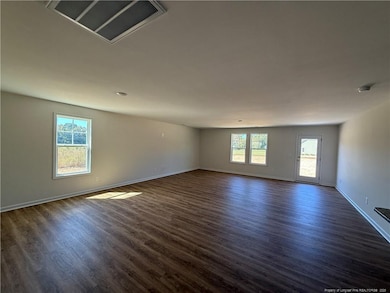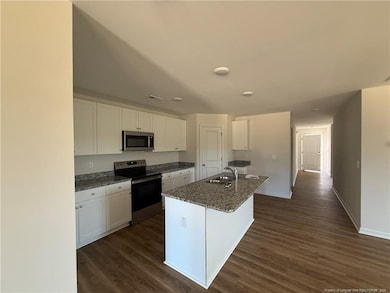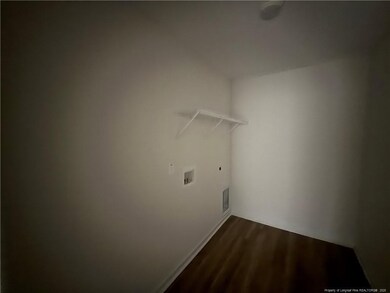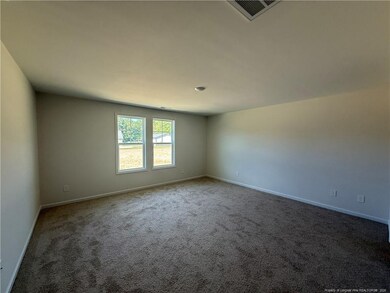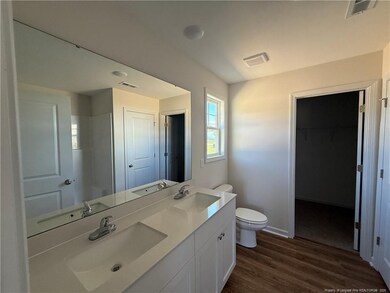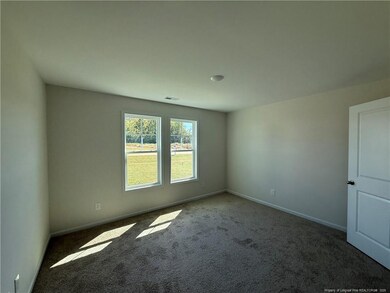Estimated payment $1,840/month
Highlights
- New Construction
- Wood Flooring
- Covered Patio or Porch
- Coulter Grove Intermediate School Rated A
- Granite Countertops
- Walk-In Pantry
About This Home
The Sunset Floor Plan built by Ben Stout Construction, is a beautiful split ranch plan in the new and charming Ila's Way! Amazing new community in Dunn, and just minutes from I-95! The home features an open living/kitchen/dining combo with island, granite countertop, lots of cabinet space, and walk in pantry! Owners suite w/ ensuite, dual vanity, walk in shower and 2 spacious extra bedrooms. Laundry room just off garage entry makes for added convenience. Stroll through the picturesque downtown, filled with unique shops, inviting eateries, and local art that reflect the heritage of Dunn. Enjoy outdoor adventures in the beautiful parks or immerse yourself in the local culture at community events and festivals throughout the year. Come see for yourself why Ila's Way is the perfect place to call home.
Home Details
Home Type
- Single Family
Year Built
- Built in 2025 | New Construction
Lot Details
- 0.59 Acre Lot
- Interior Lot
- Level Lot
HOA Fees
- $19 Monthly HOA Fees
Parking
- 2 Car Attached Garage
- Garage Door Opener
Home Design
- Home is estimated to be completed on 9/24/25
Interior Spaces
- 1,784 Sq Ft Home
- 1-Story Property
- Entrance Foyer
- Combination Dining and Living Room
- Block Basement Construction
Kitchen
- Walk-In Pantry
- Microwave
- Dishwasher
- Kitchen Island
- Granite Countertops
Flooring
- Wood
- Carpet
- Tile
- Vinyl
Bedrooms and Bathrooms
- 3 Bedrooms
- 2 Full Bathrooms
- Double Vanity
- Walk-in Shower
Laundry
- Laundry Room
- Laundry on main level
Outdoor Features
- Covered Patio or Porch
Utilities
- Central Air
- Heat Pump System
- Septic Tank
Community Details
- Pams Association
Listing and Financial Details
- Assessor Parcel Number 1508-41-9596.000
Map
Home Values in the Area
Average Home Value in this Area
Property History
| Date | Event | Price | List to Sale | Price per Sq Ft |
|---|---|---|---|---|
| 11/23/2025 11/23/25 | Pending | -- | -- | -- |
| 07/19/2025 07/19/25 | For Sale | $289,950 | -- | $163 / Sq Ft |
Source: Doorify MLS
MLS Number: LP747321
- 184 Boston River Dr
- 221 Boston River Dr Unit (Lot 32)
- 142 Boston River Dr
- 77 Boston River Dr
- 124 Boston River Dr
- 164 Boston River Dr
- 59 Boston River Dr
- 143 Boston River Dr
- 165 Boston River Dr Unit (Lot 35)
- 82 Boston River Dr Unit (Lot 4)
- 183 Boston River Dr Unit (Lot 34)
- 1208 Red Hill Church Rd
- 387 Three Bridge Rd
- 610 Maynard Lake Rd
- 3235 Prospect Church Rd
- 97 Sawyer Ml Dr
- 302 N 10th St
- 142 Planters Ln
- 309 Saint St
- 405 W Harnett St Unit A
- 401 S Clinton Ave Unit B
- 508 S Magnolia Ave
- 60 Knottingham Ct
- 400 S Washington Ave
- 331 S Church St
- 51 W Washington St
- 610 S Blackmon St
- 608 S Blackmon St
- 606 S Blackmon St
- 112 Boomer St
- 106 Boomer St
- 387 Deanne Ln
- 83 Kotata Ave
- 64 Fish Whistle Ct

