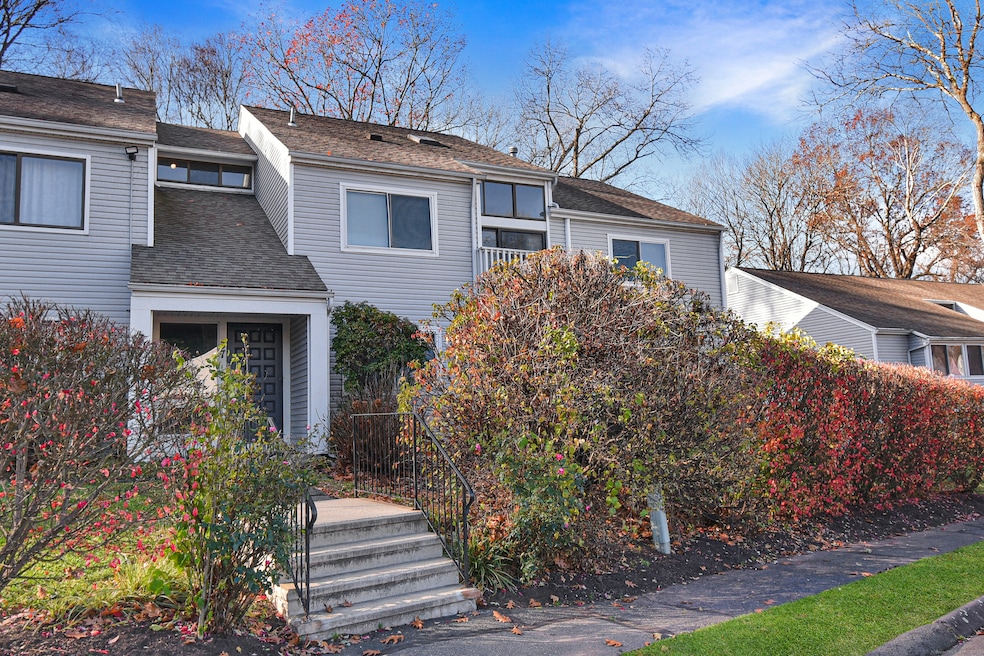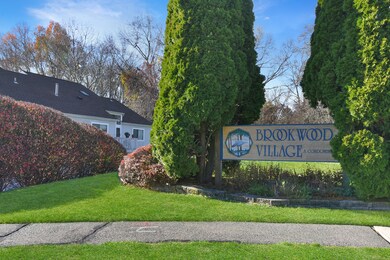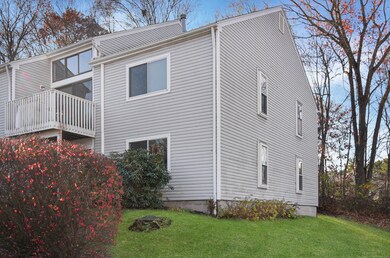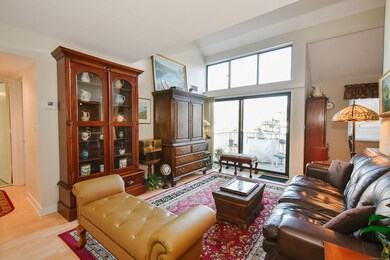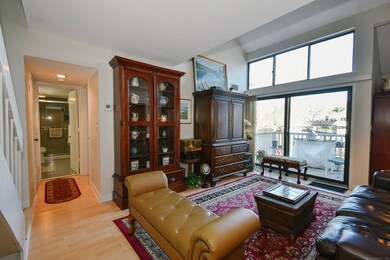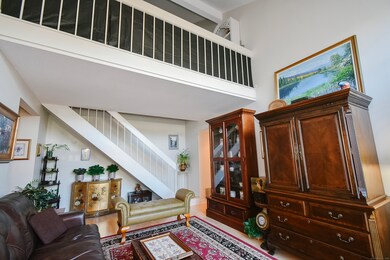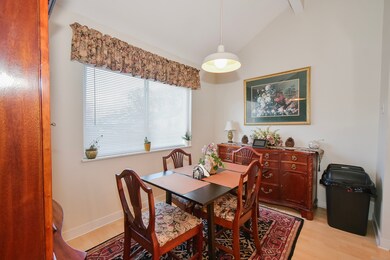37 Brookwood Dr Unit G Rocky Hill, CT 06067
Highlights
- In Ground Pool
- Deck
- Vaulted Ceiling
- Albert D. Griswold Middle School Rated A
- Property is near public transit
- Ranch Style House
About This Home
Welcome to your new serene sanctuary at Brookwood Village. This delightful 1-bedroom, 1-bathroom condominium is perfectly tailored for singles or couples seeking a blend of comfort and convenience. As you step into your second-floor abode, you'll be greeted by a symphony of sunshine streaming through the generous windows, complemented by vaulted ceilings that enhance the spacious feel. The laminated wood flooring throughout adds a touch of elegance and ease of maintenance. The updated kitchen beckons your culinary explorations, equipped with a gas oven range, dishwasher, and refrigerator. Savor your meals or morning coffee on the lovely deck, inviting you to enjoy the tranquility of the outdoors. For a stress-free living experience, take advantage of the $200 monthly discount for opting for a fully furnished space. Heat and hot water are thoughtfully included in your rent, leaving only internet and electricity to your care. Plus, with a quiet complex that remains convenient to local stores and highways, balance is at your fingertips. The warmer months grant access to the refreshing pool, while the remodeled bathroom with a walk-in shower offers daily luxury. Your spacious bedroom promises restful slumber and ample closet space for your essentials. Additional perks include a coin-operated washer and dryer just a hallway stroll away and a dedicated parking space. Requirements include a one-month security deposit, a no-smoking policy, no pets, and credit and background check
Listing Agent
eXp Realty Brokerage Phone: (860) 982-1491 License #RES.0058451 Listed on: 11/19/2025

Open House Schedule
-
Monday, December 01, 20254:00 to 6:00 pm12/1/2025 4:00:00 PM +00:0012/1/2025 6:00:00 PM +00:00Add to Calendar
-
Saturday, December 06, 202512:00 to 2:00 pm12/6/2025 12:00:00 PM +00:0012/6/2025 2:00:00 PM +00:00Add to Calendar
Home Details
Home Type
- Single Family
Est. Annual Taxes
- $3,467
Year Built
- Built in 1973
Lot Details
- Property is zoned R-20
Home Design
- Ranch Style House
Interior Spaces
- 1,004 Sq Ft Home
- Vaulted Ceiling
Kitchen
- Oven or Range
- Dishwasher
Bedrooms and Bathrooms
- 1 Bedroom
- 1 Full Bathroom
Parking
- 1 Parking Space
- Parking Deck
Outdoor Features
- In Ground Pool
- Deck
Location
- Property is near public transit
- Property is near shops
Schools
- Rocky Hill High School
Utilities
- Central Air
- Heating System Uses Natural Gas
Listing and Financial Details
- Assessor Parcel Number 2253797
Community Details
Amenities
- Public Transportation
- Coin Laundry
Pet Policy
- No Pets Allowed
Map
Source: SmartMLS
MLS Number: 24141210
APN: ROCK-000010-000000-000145-000071
- 33 Brookwood Dr Unit D
- 19 Brookwood Dr Unit C
- 32 Jennifers Way
- 1 Hillside Ave
- 40 Grimes Rd
- 2 Carillon Dr Unit D
- 37 Carillon Dr Unit A
- 20 Nessa Way
- 74 Grimes Rd
- 2843 Main St
- 59 Chapin Ave
- 12 Colonial Dr Unit C
- 18 Colonial Dr Unit A
- 28 Colonial Dr Unit D
- 1610 Silas Deane Hwy
- 101 Briarwood Ct Unit 101
- 1605 Briarwood Ct Unit 1605
- 2369 Main St
- 91 Highview Dr
- 9 Tryon Farm Rd Unit 9
- 102 Brookwood Dr Unit B
- 59 Brookwood Dr Unit 59 Brookwood Dr
- 101-516 Meyers Dr
- 2418 Main St
- 20 Riverview Rd
- 4 Carillon Dr Unit B
- 46 West St
- 100 West St
- 31 Locust Cir
- 68 Parsonage St
- 430 Old Main St
- 26 Colonial Dr Unit C
- 41 Marshall Rd
- 48 Water St Unit 1
- 48 Water St Unit 2
- 1800 Silas Deane Hwy
- 1802 Silas Deane Hwy
- 109 Overshot Dr Unit 109
- 46 High St Unit Floor 2
- 49 Overshot Dr Unit 49
