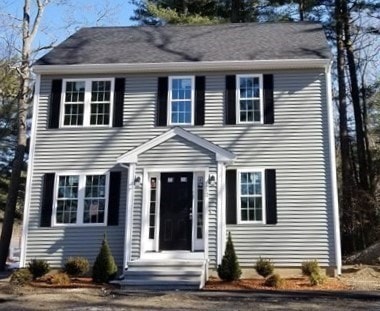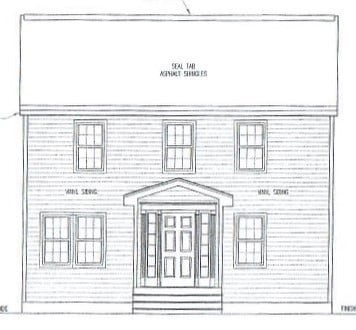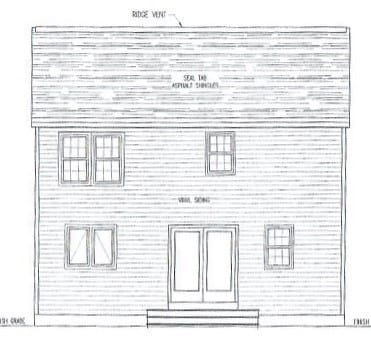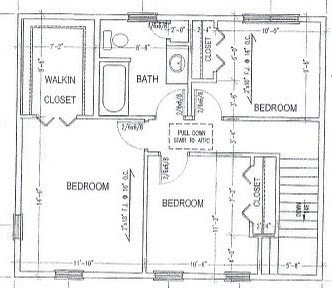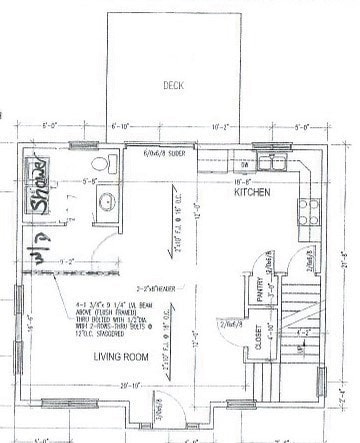37 Bumble Bee Dr Plymouth, MA 02360
Plymouth Center NeighborhoodEstimated payment $3,454/month
Highlights
- New Construction
- Colonial Architecture
- Corner Lot
- Open Floorplan
- Wooded Lot
- 3-minute walk to Brewster Gardens
About This Home
POND WALK - [GPS 615 Wareham Rd., Plym] Welcome to Pond Walk a beautiful pond community in So. Plymouth. This new subdivision has 49 homes tucked away in lush greenery with rights to White Island Pond. The "Pembroke" is a well-planned out colonial with 3 beds and 2 full baths. Once entering the home you'll notice the open floor plan, ample sized living rm, leading into an eat in kitchen with access to the backyard. First floor laundry rm and full bath round out this floor. Moving up the naturally lit staircase you'll find 3 bedrooms , the primary bedroom has a walk-in closet. there is also a full bathroom. Standard building package starting at 500k . Other homes available. Buyer to make selections from buiders choices per specification . All photos are facimilies. Builder reservers the right to make any style changes to plans as needed. Premium lot ,others available .Anticipated delivery late spring 2026.
Home Details
Home Type
- Single Family
Year Built
- Built in 2025 | New Construction
Lot Details
- 0.41 Acre Lot
- Property fronts a private road
- Cul-De-Sac
- Private Streets
- Corner Lot
- Cleared Lot
- Wooded Lot
HOA Fees
- $100 Monthly HOA Fees
Home Design
- Home to be built
- Colonial Architecture
- Frame Construction
- Shingle Roof
- Concrete Perimeter Foundation
Interior Spaces
- 1,360 Sq Ft Home
- Open Floorplan
- Insulated Windows
- Window Screens
- Insulated Doors
- Dining Area
Kitchen
- Range
- Microwave
- Plumbed For Ice Maker
- Dishwasher
- Stainless Steel Appliances
- Solid Surface Countertops
Flooring
- Wall to Wall Carpet
- Vinyl
Bedrooms and Bathrooms
- 3 Bedrooms
- Primary bedroom located on second floor
- Walk-In Closet
- 2 Full Bathrooms
- Bathtub with Shower
- Separate Shower
- Linen Closet In Bathroom
Laundry
- Laundry on main level
- Washer and Electric Dryer Hookup
Unfinished Basement
- Basement Fills Entire Space Under The House
- Interior Basement Entry
- Block Basement Construction
Parking
- 2 Car Parking Spaces
- Driveway
- Paved Parking
- Open Parking
- Off-Street Parking
Eco-Friendly Details
- Energy-Efficient Thermostat
Outdoor Features
- Walking Distance to Water
- Bulkhead
- Rain Gutters
Utilities
- Cooling Available
- 1 Cooling Zone
- 1 Heating Zone
- Heat Pump System
- 220 Volts
- Private Water Source
- Electric Water Heater
- Private Sewer
Community Details
Overview
- Near Conservation Area
Amenities
- Shops
Recreation
- Tennis Courts
- Park
- Jogging Path
- Bike Trail
Map
Home Values in the Area
Average Home Value in this Area
Property History
| Date | Event | Price | List to Sale | Price per Sq Ft |
|---|---|---|---|---|
| 11/20/2025 11/20/25 | For Sale | $535,000 | -- | $393 / Sq Ft |
Source: MLS Property Information Network (MLS PIN)
MLS Number: 73456808
- 49 Bumble Bee Dr
- 11 Bumble Bee Ln
- 5 Bumble Bee Dr
- 28 Middle St Unit 2
- 8 Carver St
- 10 Brewster St
- 23 Howland St Unit 4
- 14 Meadowbrook Dr
- 7 Sever St Unit 2
- 26 Howland St
- 38 Russell St Unit 4
- 22 Hickory Bend Way Unit 23-1
- 29 Hickory Bend Way Unit 17-1
- 68 Court St
- 22 Chilton St Unit 1
- 76 Court St Unit 4
- 76 Court St Unit 6
- 24 1/2 Allerton St
- 100 Court St
- 14-16 South St
- 6 A School St Unit 6A
- 27 Brewster St Unit 27
- 2 Edes St
- 9 Allerton St Unit 3
- 1 Sagamore St
- 24 Chilton St Unit 1
- 24 Chilton St Unit 2
- 15 Clyfton St Unit 3
- 2 Fremont St Unit 1
- 126 Summer St Unit 1 Main house
- 129 1/2 Summer St
- 54 Allerton St Unit 1 - 1st Fl 3-Bedroom
- 10 Cushman St Unit 1
- 127 Court St Unit 3
- 22 1/2 Whiting St
- 4 Sawyer Place Unit 3
- 132 Court St
- 151 Sandwich St Unit Apartment #2
- 176 Court St Unit 1
- 128A Settler Rd
