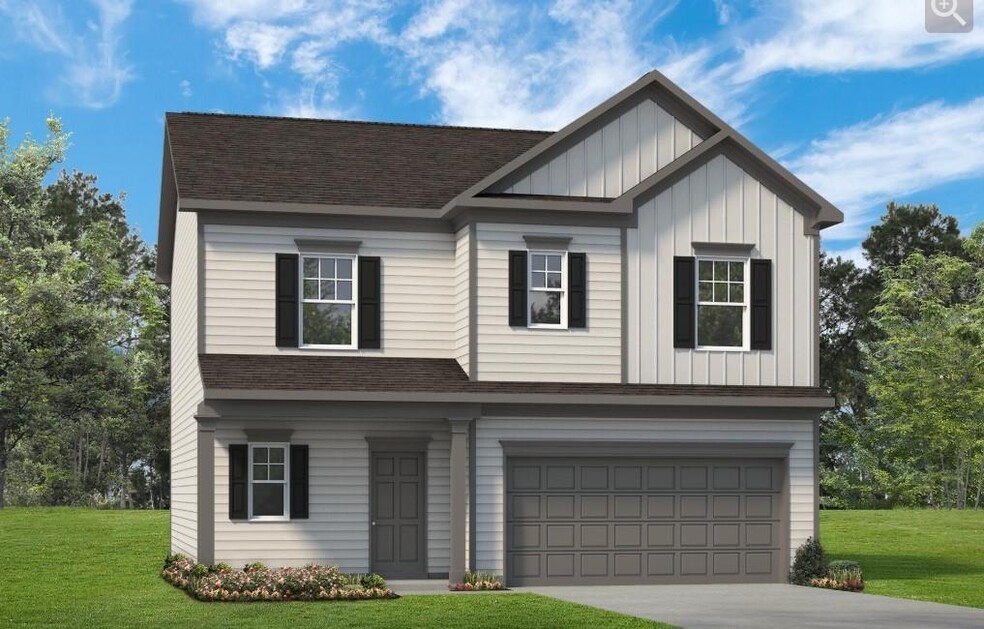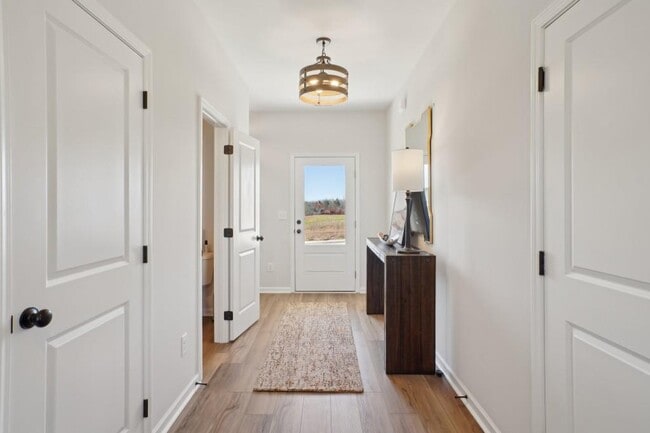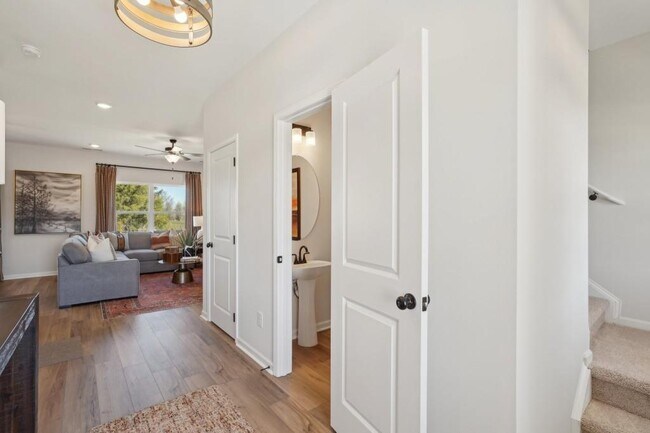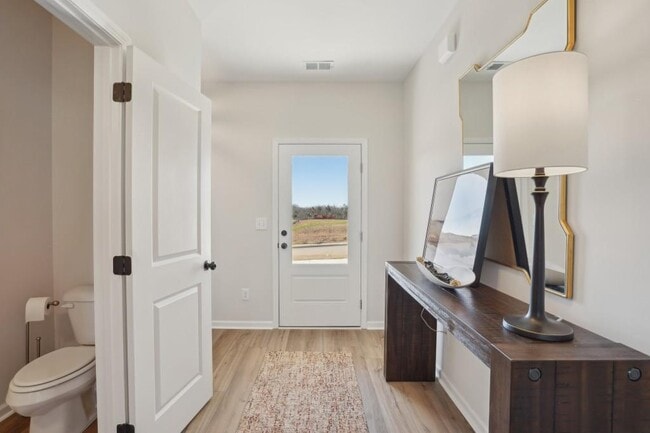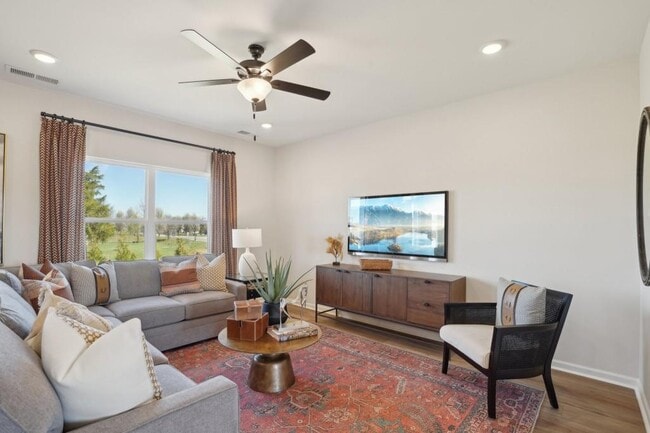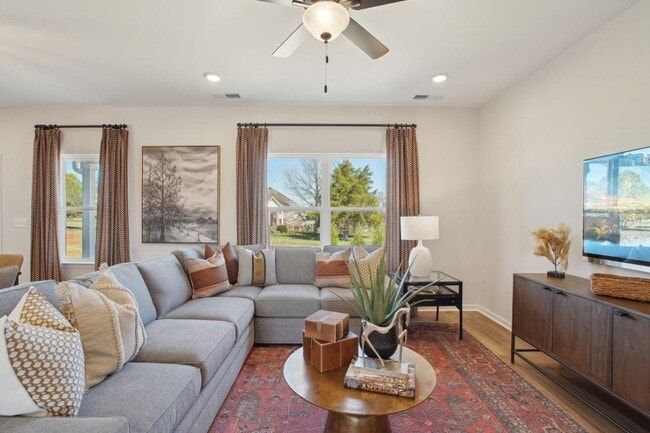Estimated payment $1,772/month
Highlights
- New Construction
- Hiking Trails
- Laundry Room
- Walk-In Pantry
About This Home
Move in Ready September 2025! The Benson II plan in the Longbrooke community, built by Smith Douglas Homes. Step into the Benson II through a wide, light-filled foyer that opens into an expansive, seamlessly connected living, dining, and kitchen features a center island with a sink, ample counter space, and a walk-in pantry. Large 10x20 patio is ideal for outdoor entertaining. Vinyl plank flooring throughout the main level. Upstairs, the private owner's suite with a tray ceiling boasts a spacious walk-in closet and an ensuite bath. Three additional bedrooms share a full bath, conveniently located near the laundry room. Photos representative of plan not of actual home being built. Seller incentives with use of preferred lender.
Home Details
Home Type
- Single Family
Parking
- 2 Car Garage
Home Design
- New Construction
Interior Spaces
- 2-Story Property
- Walk-In Pantry
- Laundry Room
Bedrooms and Bathrooms
- 4 Bedrooms
Community Details
- Hiking Trails
- Trails
Map
- 0 Fullbright Dr SE Unit 10531900
- 0 Fullbright Dr SE Unit 7587938
- 0 Edenfield Dr SE Unit 21222627
- 0 Walker Mountain Rd SW Unit 10531001
- 0 Walker Mountain Rd SW Unit 7551047
- 0 2nd St- Lindale Ave
- 0 Cave Spring Rd SW Unit 10559551
- 0 Cave Spring Rd SW Unit 7611416
- 0 Chaucer Place SW Unit 7667105
- 0 Chaucer Place SW Unit 131172
- 0 Chaucer Place SW Unit 10693128
- 0 Webb St
- 65 Vanns Valley Rd SW
- 50 Wallace Dr SW
- 0 Vanns Valley Rd SW Unit 7589183
- 0 Vanns Valley Rd SW Unit 10534224
- 169 Jack St SE
- 27 Hughes Dairy Rd SE
- 0 Booze Mountain Rd Unit 10580353
- 0 Martha Berry Hwy Unit 7525627
Ask me questions while you tour the home.

