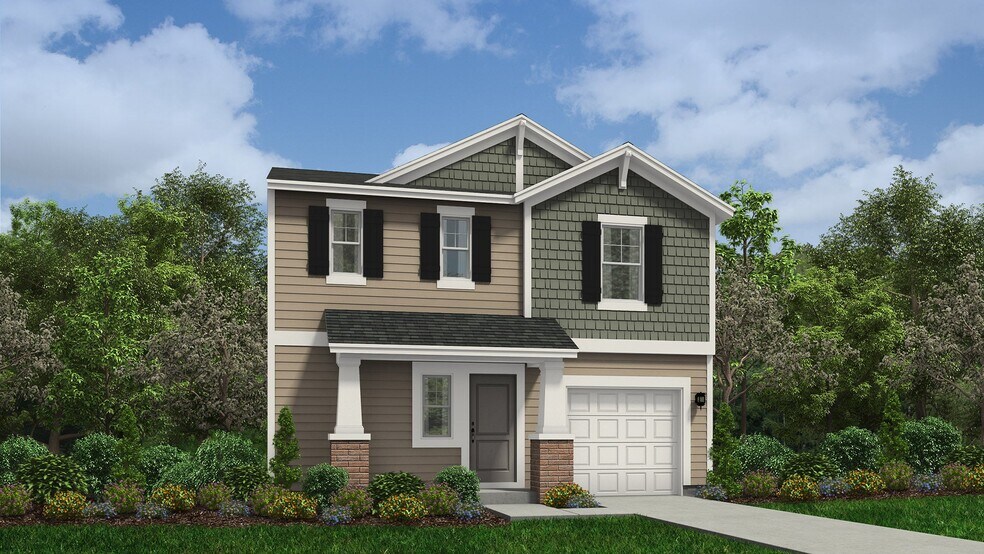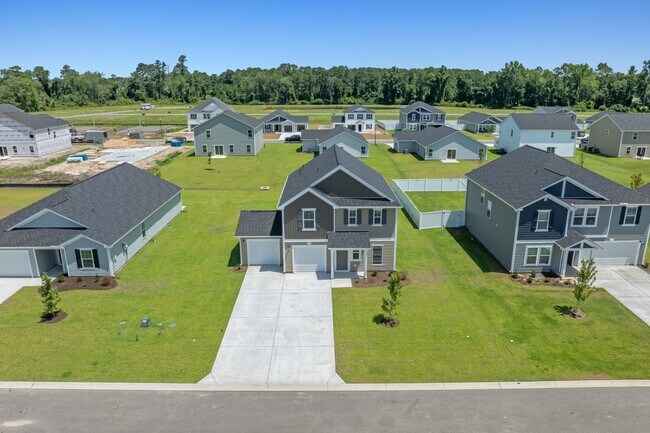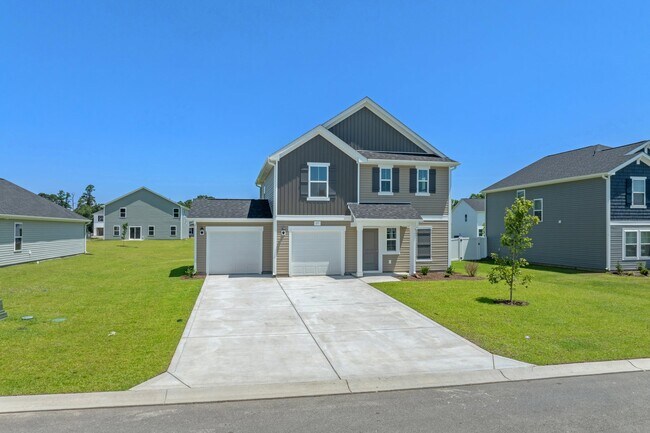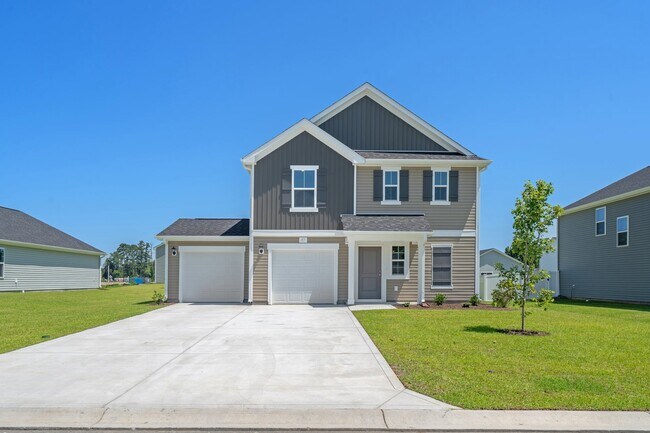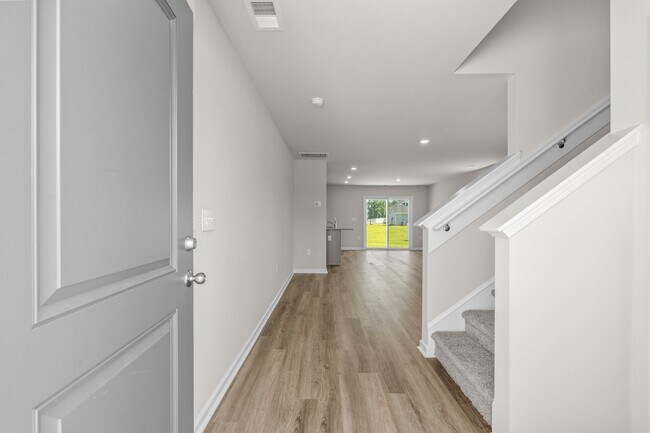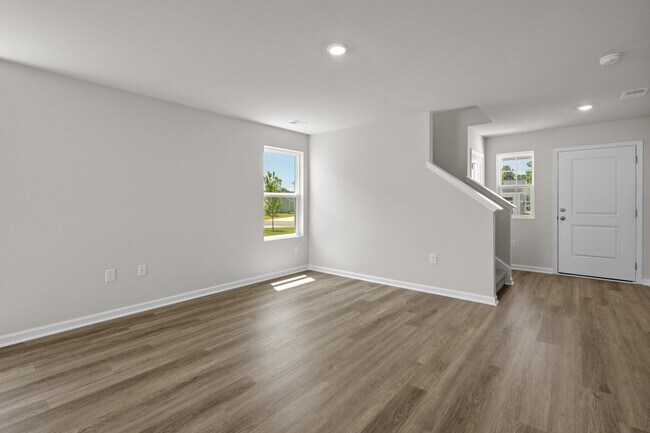37 Cape Point Dr Conway, SC 29527
Rivertown LandingEstimated payment $1,778/month
3
Beds
2.5
Baths
1,744
Sq Ft
$158
Price per Sq Ft
Highlights
- New Construction
- Conway Elementary School Rated A-
- Pond in Community
About This Home
The Engage floor plan is a thoughtfully designed two-story home offering 1,744 square feet of versatile living space. This layout features three bedrooms, including a spacious primary bedroom located on the second floor for added privacy. With two full baths and one half bath, the home ensures convenience and comfort for both family members and guests. The open-concept design on the main level seamlessly connects the living, dining, and kitchen areas, creating an inviting space for daily living and entertaining. A two-car garage adds practicality and extra storage.
Home Details
Home Type
- Single Family
HOA Fees
- Property has a Home Owners Association
Parking
- 2 Car Garage
Home Design
- New Construction
Interior Spaces
- 2-Story Property
Bedrooms and Bathrooms
- 3 Bedrooms
Community Details
- Association fees include lawnmaintenance
- Pond in Community
Map
About the Builder
As a publicly traded and locally operated company, Dream Finders Homes has a commitment to deliver their customers the highest standards in a new home. They are confident that their design features will exceed expectations and surpass the competition. They empower their customers to personalize and modify their new dream home with finishes that reflect their own taste and lifestyle. They hope you allow them the opportunity to show you "The Dream Finders Difference."
Dream Finders Homes is defining the future of new home construction with its unique designs, superior quality materials, strong focus on customer satisfaction and an elite desire to be the best home builder in America. Dream Finders Homes is your dream builder, building the American Dream one home at a time.
Nearby Homes
- 40 Cape Point Dr
- 1020 Kinness Dr
- 1024 Kinness Dr
- 36 Cape Point Dr
- 1021 Kinness Dr
- Rivertown Landing
- 12 Cape Point Dr
- 1000 Kinness Dr
- 1005 Kinness Dr
- 1012 Kinness Dr
- 16 Cape Point Dr
- 1009 Kinness Dr
- 1013 Kinness Dr
- 25 Cape Point Dr
- 1008 Kinness Dr
- 32 Cape Point Dr
- 292 Palmetto Sand Loop Unit Lot 19 Julie II
- 299 Palmetto Sand Loop Unit Lot 56 Wisteria II B
- 297 Palmetto Sand Loop Unit Lot 57 Odessa II
- 279 Palmetto Sand Loop Unit Lot 61 Julie II

