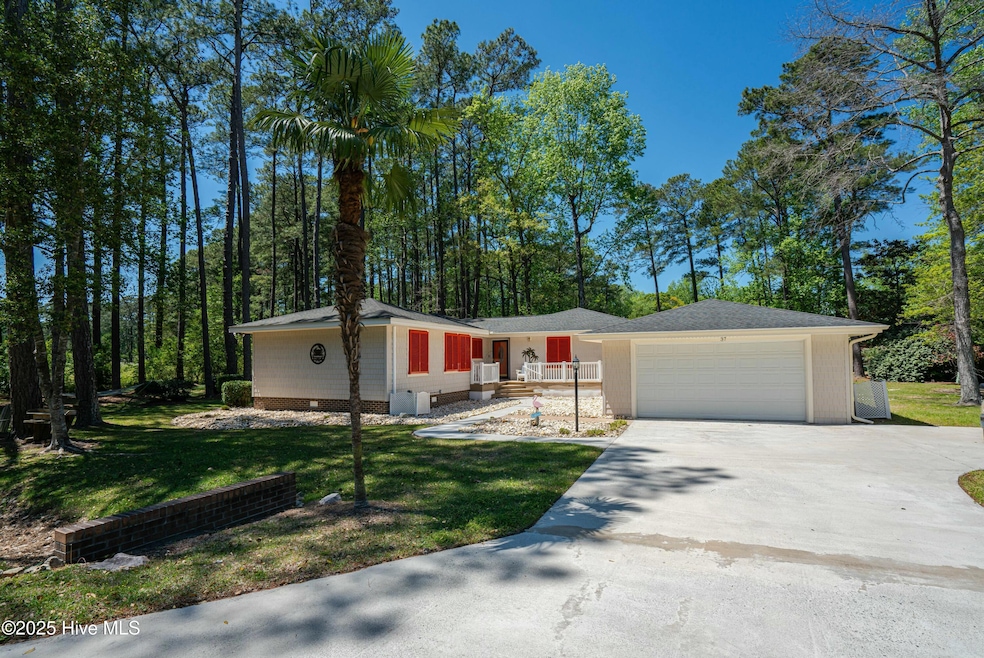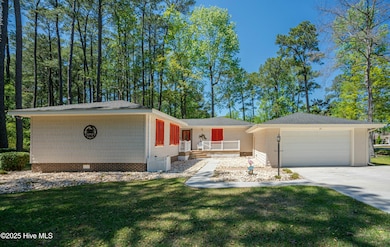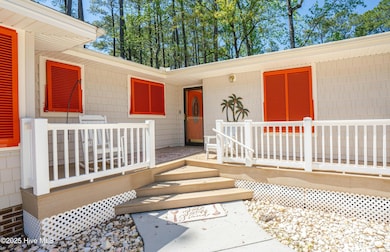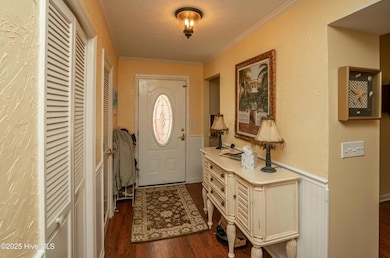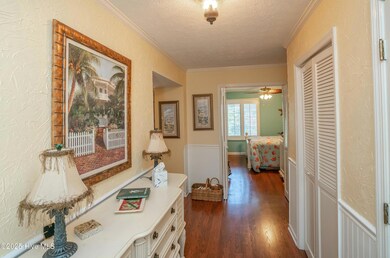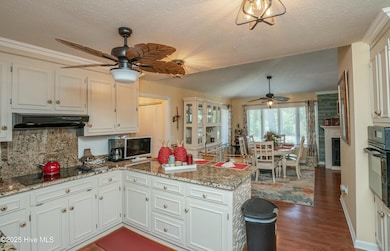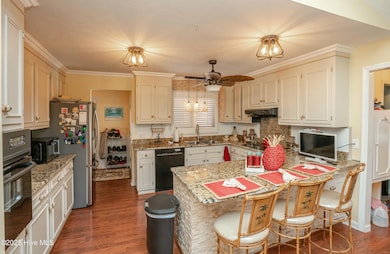37 Carolina Shores Pkwy Carolina Shores, NC 28467
Estimated payment $1,966/month
Highlights
- Clubhouse
- Community Pool
- Porch
- Deck
- Tennis Courts
- Walk-in Shower
About This Home
This delightful home offers a perfect blend of comfort, style, and community amenities, making it an ideal choice for those seeking a serene coastal lifestyle. Situated on a large well-maintained lot, this home boasts a classic design with modern updates. The water heater and HVAC are brand new! The exterior features a welcoming front porch, lush landscaping, and a paved driveway leading to a two-car garage. Inside, the open-concept floor plan is bathed in natural light, highlighting the spacious living areas and tasteful finishes throughout. The living room serves as the heart of the home, offering a cozy space for relaxation and entertainment. Adjacent to the living area is a well-appointed kitchen, complete with ample cabinetry, modern appliances, granite counter tops and a convenient breakfast bar. The adjoining dining area provides a perfect setting for family meals and gatherings. The master suite is a tranquil retreat, featuring generous closet space and an en-suite bathroom with dual vanities. Two additional bedrooms offer flexibility for guests, a home office, or hobby space, all sharing a second full bathroom. The Carolina Room is heated and cooled offering an additional living space or whatever fits your style. Residents also have access to a community building housing the Property Owners Association (POA) offices, a library, and a large meeting room. Outdoor enthusiasts will appreciate the swimming pool, tennis courts, pickleball courts, bocce ball courts, and a pavilion area ideal for picnics and social events. With its comfortable living spaces, array of amenities, and prime location, this home is ready to welcome its next owner. Don't miss the chance to make this delightful property your own and start enjoying the Carolina Shores lifestyle today.
Listing Agent
Coldwell Banker Sea Coast Advantage License #298281 Listed on: 04/18/2025

Home Details
Home Type
- Single Family
Est. Annual Taxes
- $1,276
Year Built
- Built in 1978
Lot Details
- 0.37 Acre Lot
- Lot Dimensions are 115 x 117 x 154 x 119
- Irrigation
HOA Fees
- $26 Monthly HOA Fees
Home Design
- Wood Frame Construction
- Architectural Shingle Roof
- Vinyl Siding
- Stick Built Home
Interior Spaces
- 1,826 Sq Ft Home
- 1-Story Property
- Ceiling Fan
- Blinds
- Combination Dining and Living Room
- Laminate Flooring
- Crawl Space
Kitchen
- Dishwasher
- Disposal
Bedrooms and Bathrooms
- 3 Bedrooms
- 2 Full Bathrooms
- Walk-in Shower
Parking
- 2 Car Detached Garage
- Driveway
Outdoor Features
- Deck
- Porch
Schools
- Jessie Mae Monroe Elementary School
- Shallotte Middle School
- West Brunswick High School
Utilities
- Heat Pump System
- Electric Water Heater
- Municipal Trash
Listing and Financial Details
- Tax Lot 1
- Assessor Parcel Number 240ea001
Community Details
Overview
- Carolina Shores Poa, Phone Number (910) 579-2044
- Carolina Shores Subdivision
- Maintained Community
Amenities
- Clubhouse
Recreation
- Tennis Courts
- Community Basketball Court
- Pickleball Courts
- Community Pool
Map
Home Values in the Area
Average Home Value in this Area
Tax History
| Year | Tax Paid | Tax Assessment Tax Assessment Total Assessment is a certain percentage of the fair market value that is determined by local assessors to be the total taxable value of land and additions on the property. | Land | Improvement |
|---|---|---|---|---|
| 2025 | $1,276 | $243,450 | $30,000 | $213,450 |
| 2024 | $1,276 | $243,450 | $30,000 | $213,450 |
| 2023 | $1,177 | $243,450 | $30,000 | $213,450 |
| 2022 | $1,177 | $166,500 | $30,000 | $136,500 |
| 2021 | $1,177 | $166,500 | $30,000 | $136,500 |
| 2020 | $1,133 | $166,500 | $30,000 | $136,500 |
| 2019 | $1,133 | $34,080 | $30,000 | $4,080 |
| 2018 | $1,060 | $34,910 | $30,000 | $4,910 |
| 2017 | $1,060 | $34,910 | $30,000 | $4,910 |
| 2016 | $1,035 | $34,910 | $30,000 | $4,910 |
| 2015 | $1,035 | $159,360 | $30,000 | $129,360 |
| 2014 | $1,035 | $171,924 | $45,000 | $126,924 |
Property History
| Date | Event | Price | List to Sale | Price per Sq Ft |
|---|---|---|---|---|
| 09/21/2025 09/21/25 | Price Changed | $348,000 | -2.0% | $191 / Sq Ft |
| 07/10/2025 07/10/25 | Price Changed | $355,000 | -2.8% | $194 / Sq Ft |
| 06/04/2025 06/04/25 | Price Changed | $365,400 | -1.2% | $200 / Sq Ft |
| 04/18/2025 04/18/25 | For Sale | $369,900 | -- | $203 / Sq Ft |
Purchase History
| Date | Type | Sale Price | Title Company |
|---|---|---|---|
| Warranty Deed | $194,000 | None Available | |
| Warranty Deed | $125,000 | -- |
Mortgage History
| Date | Status | Loan Amount | Loan Type |
|---|---|---|---|
| Open | $155,120 | New Conventional |
Source: Hive MLS
MLS Number: 100502250
APN: 240EA001
- 2 Sage Ct
- 152 Freeboard Ln Unit 806
- 146 Freeboard Ln
- 246 Pilothouse Place
- 5 Yellow Jacket Ct
- 15 Oakbark Ct
- 315 Bulkhead Bend
- 315 Bulkhead Bend Unit 315
- 303 Bulkhead Bend
- 301 Bulkhead Bend
- 19 Gate 11
- 8 Court 1 Dr NW
- 4 Pinebark Ct
- 3 Gate 11
- 21 Carolina Shores Pkwy
- 3 Bayberry Cir
- 481 Deer Path
- 25 Pinewood Dr
- 396 Calabash Rd NW
- 24 Gate 7
- 3226 NW Edgemead Cir
- 1035 Brightwater Way
- 128c Marcella Ln Ln Unit 102
- 660 Aubrey Ln
- 10174 Beach Dr SW Unit 309
- 31 Quaker Ridge Dr Unit Cascade
- 31 Quaker Ridge Dr Unit Meander
- 459 Boundary Loop Rd NW
- 31 Carolina Shores Pkwy
- 3021 Siskin Dr NW
- 74 Callaway Dr NW
- 290 Woodlands Way Unit 10
- 7112 Town Center Rd
- 2112 Brunswick Cir Unit 6
- 395 S Crow Creek Dr NW Unit 1216
- 2140 Stonecrest Dr NW
- 9266 Checkerberry Square
- 3215 NW Edgemead Cir
- 3006 NW Edgemead Cir Unit 12B
- 119 River Village Dr
