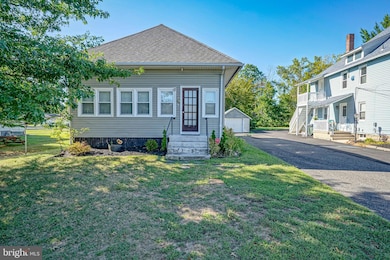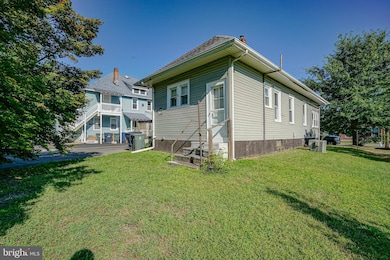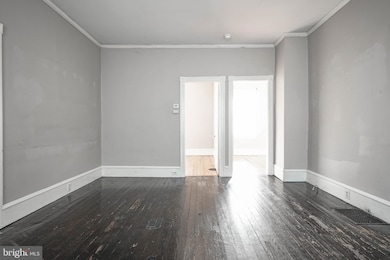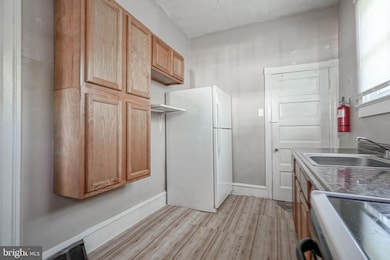37 Carroll Ave Williamstown, NJ 08094
Highlights
- Deck
- No HOA
- Screened Patio
- Wood Flooring
- 1 Car Detached Garage
- Back, Front, and Side Yard
About This Home
2 Bedroom 1 Bath Bungalow with basement and detached garage. Hardwood floor throughout. Large Lot. Vinyl siding. Newer windows. Newer gas HVAC. Central Air. Detached garage has screened in porch in back. Large carport as well. Low Low taxes!!Huge walk up attic. Florida room in front.
Listing Agent
(609) 352-9476 rickym.remax@gmail.com RE/MAX Community-Williamstown License #0448985 Listed on: 10/17/2025
Home Details
Home Type
- Single Family
Est. Annual Taxes
- $3,845
Year Built
- Built in 1909
Lot Details
- 9,352 Sq Ft Lot
- Lot Dimensions are 56.00 x 167.00
- Back, Front, and Side Yard
Parking
- 1 Car Detached Garage
- 1 Detached Carport Space
- Front Facing Garage
- Driveway
Home Design
- Bungalow
- Block Foundation
- Vinyl Siding
Interior Spaces
- 804 Sq Ft Home
- Property has 1 Level
- Replacement Windows
- Living Room
- Dining Room
- Wood Flooring
Bedrooms and Bathrooms
- 2 Main Level Bedrooms
- En-Suite Primary Bedroom
- 1 Full Bathroom
Unfinished Basement
- Basement Fills Entire Space Under The House
- Laundry in Basement
Outdoor Features
- Deck
- Screened Patio
Utilities
- Forced Air Heating and Cooling System
- Natural Gas Water Heater
- Private Sewer
Listing and Financial Details
- Residential Lease
- Security Deposit $3,600
- 12-Month Min and 36-Month Max Lease Term
- Available 10/17/25
- Assessor Parcel Number 11-11604-00010
Community Details
Overview
- No Home Owners Association
Pet Policy
- No Pets Allowed
Map
Source: Bright MLS
MLS Number: NJGL2065344
APN: 11-11604-0000-00010
- 112 Shisler Ave
- 520 S Main St
- 0 Blue Bell Rd Unit 24132699
- 0 Blue Bell Rd Unit NJGL2064620
- 135 Oak St
- 308 Oak St
- 221 Oak St
- 1361 Black Horse Pike
- 354 S Main St
- 416 Madison Ave
- 714 Chadsford Rd
- 900 Greenwich Ct
- 959 S Main St
- 0 Walnut St
- 109 Poplar St
- 1011 S Beecham Rd
- 1008 London Cir
- 20 Maple Ave
- 1017 Micawber Dr
- 872 Black Horse Pike
- 750 Blue Bell Rd
- 401 Blue Bell Rd Unit C
- 369 S Main St Unit B
- 5 S Main St Unit A
- 1056 S Black Horse Pike
- 113 Glassboro Rd Unit B
- 401 N Main St
- 601 N Black Horse Pike
- 1600 Holly Pkwy
- 780 Glassboro Rd
- 385 N Tuckahoe Rd Unit 972 WOODVIEW COURT
- 385 N Tuckahoe Rd Unit 968
- 357 Brookdale Blvd
- 10 Powell Dr
- 13 Hopewell Ln
- 700 Tara Dr
- 25 Medford Ct
- 19 Magnolia Ct
- 4 Milstone Ct
- 54 Hopewell Ln Unit A







