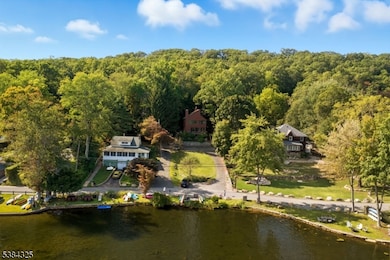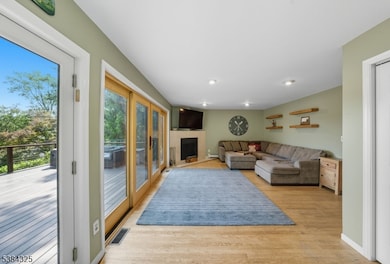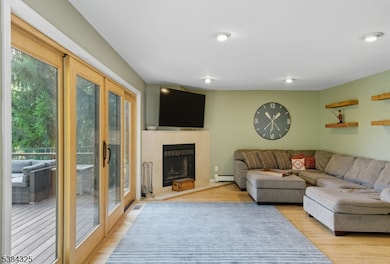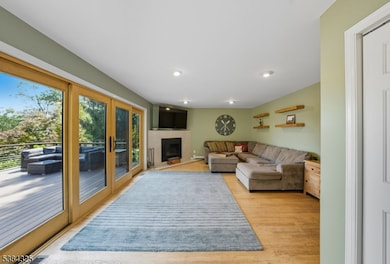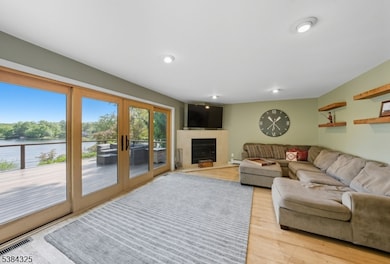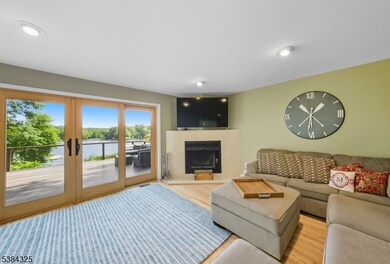37 Cedar Lake W Denville, NJ 07834
Estimated payment $5,552/month
Highlights
- Private Waterfront
- Docks
- Lake View
- Riverview Elementary School Rated A-
- Custom Home
- Lake Privileges
About This Home
Picturesque Lakefront Location on half an acre on beautiful Cedar Lake! Sitting on top of a wooded property with LAKE VIEWS AND direct, private LAKEFRONT access. Functional floorplan, design, features & numerous windows to create bright living space which enhance the Lake views. The first floor layout includes a large living room with a wood burning fireplace. Smartly designed to give the illusion that extends out onto the oversized front deck from Anderson french doors. Recently renovated kitchen with gorgeous granite countertops and access to the wooded backyard & deck. Formal dining room. Convenient powder room. 1st floor bedroom and full bath. Hardwood floors throughout. Upstairs, 2 generous sized bedrooms both with en-suite full baths. The primary suite boasts cathedral ceilings with large picture windows, a soaking tub & a custom wardrobe with laundry which leads to the updated bath & stall shower. Second generous sized bedroom with wood burning fireplace & full bath with tub shower. Perfect layout for entertaining or just everyday living. Make this home yours! Desirable neighborhood and Cedar Lake community. Private lakefront access & private dock. Beaches, fishing, boating, etc. Just a stones throw from Main Beach & Boat Docks. Easy access to DWTN Denville, major highways & NYC Direct Mass Transit. TONS of Shopping & Restaurants Nearby. Public utilities (Gas on street). -- Also includes lakefront property Block 60906 & Lot 35. New roof in 2012.
Listing Agent
KELLER WILLIAMS METROPOLITAN Brokerage Phone: 973-539-1120 Listed on: 09/15/2025

Home Details
Home Type
- Single Family
Est. Annual Taxes
- $14,223
Year Built
- Built in 2014 | Remodeled
Lot Details
- 0.51 Acre Lot
- Private Waterfront
- Lake Front
- Open Lot
- Wooded Lot
- Property is zoned R-1B
HOA Fees
- $50 Monthly HOA Fees
Home Design
- Custom Home
- Contemporary Architecture
- Wood Siding
- Vinyl Siding
- Tile
Interior Spaces
- Cathedral Ceiling
- Skylights
- Wood Burning Fireplace
- Living Room with Fireplace
- 2 Fireplaces
- Formal Dining Room
- Lake Views
- Crawl Space
- Laundry Room
- Attic
Kitchen
- Electric Oven or Range
- Recirculated Exhaust Fan
- Microwave
- Dishwasher
Flooring
- Wood
- Wall to Wall Carpet
Bedrooms and Bathrooms
- 3 Bedrooms
- Primary bedroom located on second floor
- En-Suite Primary Bedroom
- Powder Room
- Soaking Tub
- Separate Shower
Home Security
- Carbon Monoxide Detectors
- Fire and Smoke Detector
Parking
- 8 Parking Spaces
- Off-Street Parking
Outdoor Features
- Docks
- Lake Privileges
- Deck
- Storage Shed
Schools
- Riverview Elementary School
- Valleyview Middle School
- Morrisknol High School
Utilities
- Forced Air Zoned Heating and Cooling System
- Heating System Uses Oil Above Ground
- Standard Electricity
Listing and Financial Details
- Assessor Parcel Number 2308-60903-0000-00024-0000-
Community Details
Recreation
- Tennis Courts
- Community Playground
Additional Features
- Clubhouse
Map
Home Values in the Area
Average Home Value in this Area
Tax History
| Year | Tax Paid | Tax Assessment Tax Assessment Total Assessment is a certain percentage of the fair market value that is determined by local assessors to be the total taxable value of land and additions on the property. | Land | Improvement |
|---|---|---|---|---|
| 2025 | $14,224 | $516,100 | $209,300 | $306,800 |
| 2024 | $13,651 | $516,100 | $209,300 | $306,800 |
| 2023 | $13,651 | $516,100 | $209,300 | $306,800 |
| 2022 | $13,073 | $516,100 | $209,300 | $306,800 |
| 2021 | $13,073 | $516,100 | $209,300 | $306,800 |
| 2020 | $12,964 | $516,100 | $209,300 | $306,800 |
| 2019 | $12,830 | $516,100 | $209,300 | $306,800 |
| 2018 | $12,712 | $516,100 | $209,300 | $306,800 |
| 2017 | $12,608 | $516,100 | $209,300 | $306,800 |
| 2016 | $12,314 | $516,100 | $209,300 | $306,800 |
| 2015 | $8,892 | $285,100 | $173,200 | $111,900 |
| 2014 | $8,716 | $285,100 | $173,200 | $111,900 |
Property History
| Date | Event | Price | List to Sale | Price per Sq Ft | Prior Sale |
|---|---|---|---|---|---|
| 10/23/2025 10/23/25 | Pending | -- | -- | -- | |
| 10/01/2025 10/01/25 | Price Changed | $819,000 | -3.6% | -- | |
| 09/16/2025 09/16/25 | For Sale | $850,000 | +57.4% | -- | |
| 05/07/2015 05/07/15 | Sold | $540,000 | +14.9% | $251 / Sq Ft | View Prior Sale |
| 06/19/2014 06/19/14 | Sold | $470,000 | -- | $219 / Sq Ft | View Prior Sale |
Purchase History
| Date | Type | Sale Price | Title Company |
|---|---|---|---|
| Bargain Sale Deed | $540,000 | Multiple | |
| Deed | $470,000 | Multiple | |
| Deed | $272,250 | -- |
Mortgage History
| Date | Status | Loan Amount | Loan Type |
|---|---|---|---|
| Previous Owner | $432,000 | New Conventional | |
| Previous Owner | $417,000 | Adjustable Rate Mortgage/ARM | |
| Previous Owner | $214,600 | No Value Available |
Source: Garden State MLS
MLS Number: 3986894
APN: 08-60903-0000-00024
- 69 Cedar Lake E
- 14 Wildwood Terrace
- 5 Hedwig Ave
- 9 Whitman Dr
- 7 Dayton Rd
- 4 Philips Ln
- 69 Kitchell Rd
- 17 Harriman Ave
- 1 Philips Ln Unit A
- 13 George St
- 19 Savage Rd Unit 3
- 19 Savage Rd Unit U19C3
- 19 Savage Rd
- 19 Savage Rd Unit 5
- 15 Spruce Place
- 232 Riverside Dr
- 23 Summit Dr
- 34 E Glen Rd
- 69 Sunset Trail
- 62 E Glen Rd

