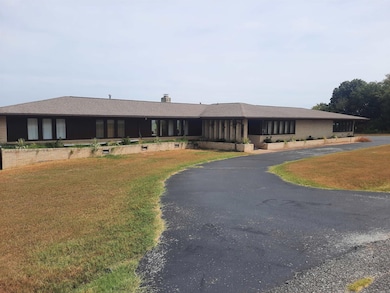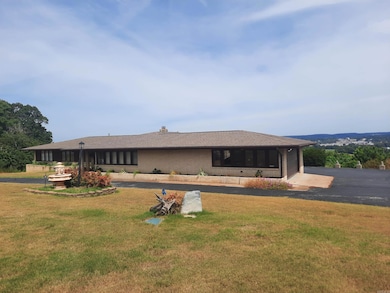37 Chamblee Cir Southside, AR 72501
Estimated payment $2,776/month
Highlights
- Airport or Runway
- Sitting Area In Primary Bedroom
- 1.32 Acre Lot
- Golf Course Community
- Scenic Views
- Contemporary Architecture
About This Home
Perched on a mountaintop overlooking Batesville, this remarkable home combines privacy, charm, and breathtaking views. Step inside to an open floor plan highlighted by an inviting fireplace and expansive windows that frame stunning scenes of mountain ridges, colorful sunrises and sunsets, and even the Milky Way or full moon glowing above the city lights below. Thoughtfully renovated with attention to architectural details, this residence balances modern comfort with timeless appeal. Offering 3 spacious bedrooms, 2.5 baths, and a large 2-car garage with ample storage, the home provides both function and beauty. Every corner has been carefully updated, making it truly move-in ready. Whether relaxing on cool evenings by the fire, entertaining with panoramic views, or enjoying the quiet privacy of your own mountaintop retreat, this property delivers an unmatched lifestyle. This one is a must-see to fully appreciate all it offers.
Home Details
Home Type
- Single Family
Est. Annual Taxes
- $2,193
Year Built
- Built in 1975
Lot Details
- 1.32 Acre Lot
- Landscaped
- Lot Sloped Down
- Sprinkler System
Property Views
- Scenic Vista
- Mountain
Home Design
- Contemporary Architecture
- Ranch Style House
- Combination Foundation
- Brick Frame
- Composition Roof
Interior Spaces
- 2,512 Sq Ft Home
- Wood Ceilings
- Sheet Rock Walls or Ceilings
- Wood Burning Fireplace
- Gas Log Fireplace
- Insulated Windows
- Open Floorplan
- Unfinished Basement
Kitchen
- Breakfast Bar
- Ice Maker
- Dishwasher
Flooring
- Laminate
- Tile
Bedrooms and Bathrooms
- 3 Bedrooms
- Sitting Area In Primary Bedroom
- Walk-In Closet
- In-Law or Guest Suite
- Walk-in Shower
Laundry
- Laundry Room
- Washer and Electric Dryer Hookup
Parking
- 2 Car Garage
- Parking Pad
- Automatic Garage Door Opener
Outdoor Features
- Patio
Utilities
- Central Heating and Cooling System
- Septic System
- Phone Available
Community Details
Amenities
- Picnic Area
- Airport or Runway
Recreation
- Golf Course Community
- Tennis Courts
- Community Playground
- Community Pool
Map
Home Values in the Area
Average Home Value in this Area
Tax History
| Year | Tax Paid | Tax Assessment Tax Assessment Total Assessment is a certain percentage of the fair market value that is determined by local assessors to be the total taxable value of land and additions on the property. | Land | Improvement |
|---|---|---|---|---|
| 2025 | $2,193 | $40,920 | $9,520 | $31,400 |
| 2024 | $2,258 | $40,920 | $9,520 | $31,400 |
| 2023 | $2,258 | $40,920 | $9,520 | $31,400 |
| 2022 | $1,335 | $40,040 | $8,640 | $31,400 |
| 2021 | $1,335 | $40,040 | $8,640 | $31,400 |
| 2020 | $1,188 | $40,040 | $8,640 | $31,400 |
| 2019 | $1,123 | $38,960 | $8,640 | $30,320 |
| 2018 | $1,148 | $38,960 | $8,640 | $30,320 |
| 2017 | $1,148 | $38,960 | $8,640 | $30,320 |
Property History
| Date | Event | Price | List to Sale | Price per Sq Ft |
|---|---|---|---|---|
| 01/02/2026 01/02/26 | Price Changed | $498,500 | -5.1% | $198 / Sq Ft |
| 09/11/2025 09/11/25 | For Sale | $525,500 | -- | $209 / Sq Ft |
Purchase History
| Date | Type | Sale Price | Title Company |
|---|---|---|---|
| Warranty Deed | $288,000 | Skinner J T | |
| Warranty Deed | $288,000 | Skinner J T | |
| Warranty Deed | $288,000 | Skinner J T | |
| Warranty Deed | $288,000 | Skinner J T | |
| Assessor Sales History | -- | -- | |
| Assessor Sales History | -- | -- |
Source: Cooperative Arkansas REALTORS® MLS
MLS Number: 25036659
APN: 1200427000
- 825, 909 Heber Springs Rd
- 72 Atchison Place
- 105 Chamblee Dr
- 7 Melissa Ln
- 0 Triangle Ln Unit 19-351
- 2 Triangle Ln
- 90 Dennison Heights
- 12 Tom Smith Way
- 4 Tom Smith Way
- 7 Tom Smith Way
- 6 Tom Smith Way
- 5 Tom Smith Way
- 8 Tom Smith Way
- 3 Tom Smith Way
- 9 Tom Smith Way
- 840 Broad St
- 469 S Central Ave
- 423 Bates St
- 1423 Bates St
- 292 E Boswell St







