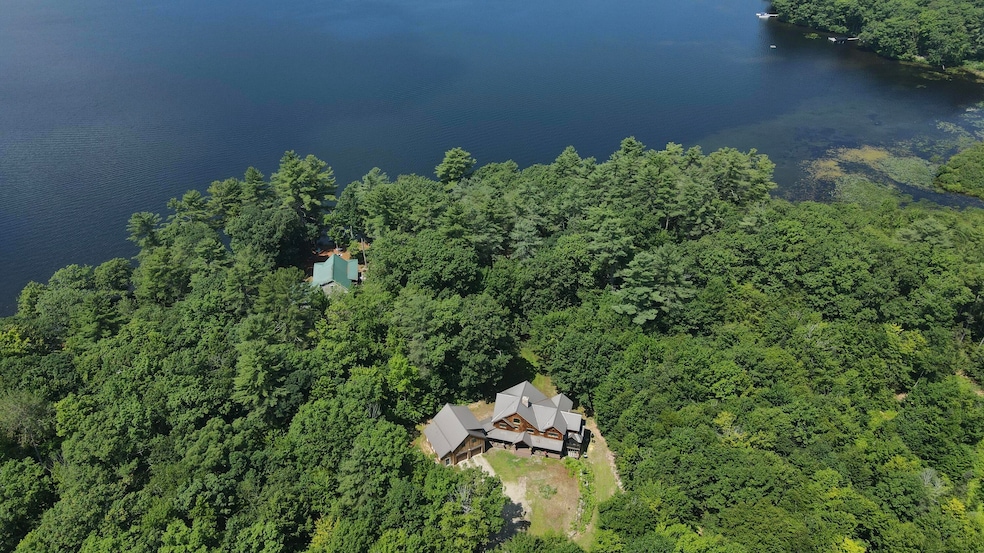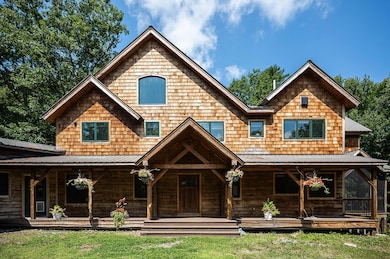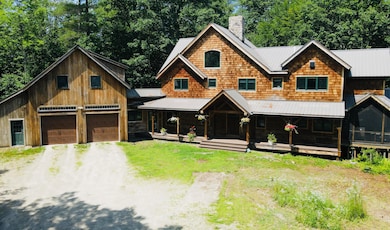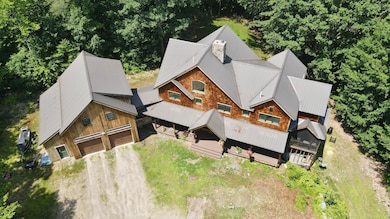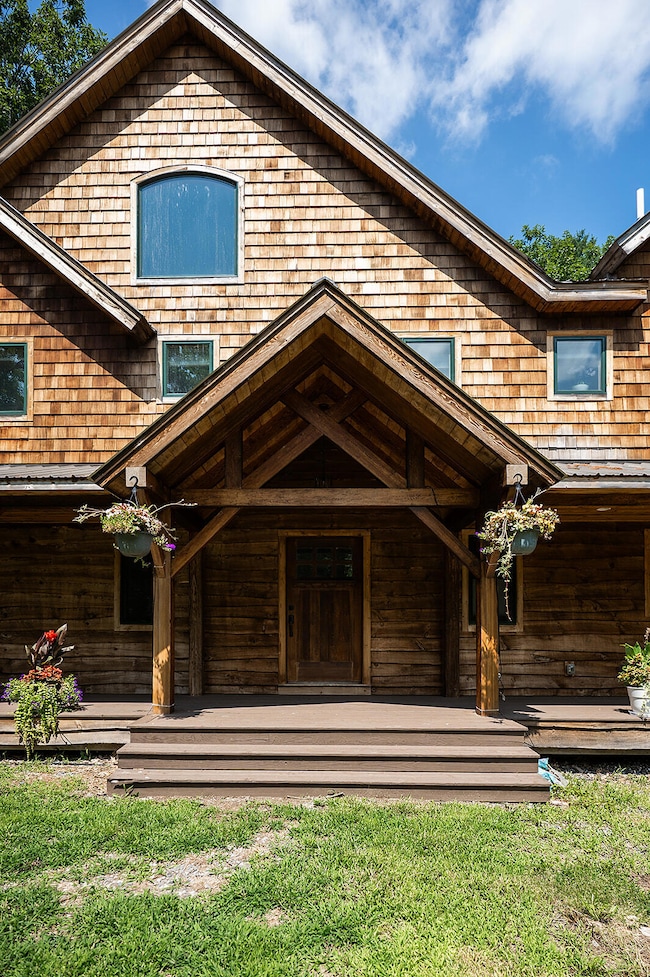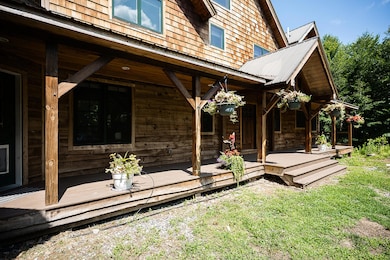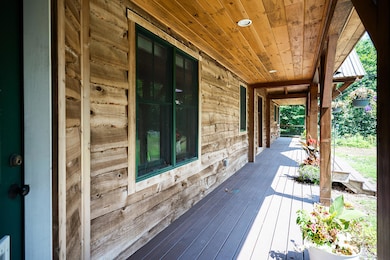37 Cobb Rd Raymond, ME 04071
Estimated payment $9,353/month
Highlights
- Deeded Waterfront Access Rights
- Docks
- 4.52 Acre Lot
- 325 Feet of Waterfront
- Barn
- Deck
About This Home
The ultimate combination of luxury and privacy awaits in this classic Maine timber frame retreat, situated on 4.52 acres with 325 feet of owned water frontage on Crescent Lake. This home seamlessly blends timeless craftsmanship with modern amenities, featuring live edge siding, cedar shakes, and a durable metal roof. Inside, the open-concept kitchen, dining, and living area is highlighted by soaring vaulted ceilings, exposed Douglas fir beams, and a striking center stone fireplace. A wall of windows frames breathtaking views and fills the space with natural light, while the gentle walk to the water's edge—just 400 feet from your door—makes lakeside living effortless. The home offers three bedrooms and three full baths, including a recently completed bath in the daylight basement. The basement provides potential for additional finished living space, offering flexibility for family and guests. The kitchen is designed for both everyday living and entertaining, featuring slate appliances, granite countertops, and a pantry for storage. The inviting front and back porches, as well as a spacious screened porch—perfect for relaxing or hosting gatherings. The attached American Country barn offers endless possibilities for expansion, whether you envision additional living space, a workshop, or extra storage.
Listing Agent
Alicia Frechette Ramsey Pulkkinen
A Team Realty Brokerage Email: info@ateammaine.com Listed on: 07/18/2025
Home Details
Home Type
- Single Family
Est. Annual Taxes
- $14,200
Year Built
- Built in 2014
Lot Details
- 4.52 Acre Lot
- 325 Feet of Waterfront
- Property fronts a private road
- Dirt Road
- Street terminates at a dead end
- Rural Setting
- Level Lot
- Open Lot
- Wooded Lot
Parking
- 2 Car Direct Access Garage
- Parking Storage or Cabinetry
- Automatic Garage Door Opener
- Gravel Driveway
Property Views
- Water
- Scenic Vista
Home Design
- Contemporary Architecture
- Post and Beam
- Cottage
- Concrete Foundation
- Wood Frame Construction
- Metal Roof
- Wood Siding
- Shingle Siding
- Concrete Perimeter Foundation
Interior Spaces
- 2,280 Sq Ft Home
- Vaulted Ceiling
- 1 Fireplace
- Living Room
- Screened Porch
Kitchen
- Eat-In Kitchen
- Stove
- Kitchen Island
- Granite Countertops
Flooring
- Wood
- Tile
Bedrooms and Bathrooms
- 3 Bedrooms
- Main Floor Bedroom
- Primary bedroom located on second floor
- En-Suite Primary Bedroom
- En-Suite Bathroom
- Walk-In Closet
- Bedroom Suite
- Dual Vanity Sinks in Primary Bathroom
- Soaking Tub in Primary Bathroom
- Soaking Tub
- Separate Shower
Laundry
- Laundry on main level
- Washer and Dryer Hookup
Unfinished Basement
- Walk-Out Basement
- Basement Fills Entire Space Under The House
- Interior Basement Entry
- Natural lighting in basement
Outdoor Features
- Deeded Waterfront Access Rights
- Deep Water Access
- Docks
- Balcony
- Deck
Farming
- Barn
Utilities
- Forced Air Heating and Cooling System
- Heating System Uses Gas
- Heating System Uses Wood
- Heat Pump System
- Pellet Stove burns compressed wood to generate heat
- Private Water Source
- Well
- High-Efficiency Water Heater
- Private Sewer
Community Details
- No Home Owners Association
Listing and Financial Details
- Legal Lot and Block 64 / E
- Assessor Parcel Number RYMD-000012-000000-000064-E000000
Map
Home Values in the Area
Average Home Value in this Area
Tax History
| Year | Tax Paid | Tax Assessment Tax Assessment Total Assessment is a certain percentage of the fair market value that is determined by local assessors to be the total taxable value of land and additions on the property. | Land | Improvement |
|---|---|---|---|---|
| 2024 | $14,200 | $825,600 | $272,600 | $553,000 |
| 2023 | $13,127 | $825,600 | $272,600 | $553,000 |
| 2022 | $12,384 | $825,600 | $272,600 | $553,000 |
| 2021 | $11,641 | $825,600 | $272,600 | $553,000 |
| 2019 | $11,104 | $825,600 | $272,600 | $553,000 |
| 2018 | $10,403 | $825,600 | $272,600 | $553,000 |
| 2017 | $9,881 | $803,300 | $272,600 | $530,700 |
| 2016 | $6,027 | $498,100 | $243,900 | $254,200 |
| 2015 | $5,952 | $498,100 | $243,900 | $254,200 |
| 2014 | $2,878 | $243,900 | $243,900 | $0 |
Property History
| Date | Event | Price | List to Sale | Price per Sq Ft | Prior Sale |
|---|---|---|---|---|---|
| 08/10/2025 08/10/25 | Price Changed | $1,550,000 | -2.5% | $680 / Sq Ft | |
| 07/18/2025 07/18/25 | For Sale | $1,590,000 | +63.1% | $697 / Sq Ft | |
| 05/15/2017 05/15/17 | Sold | $975,000 | -7.1% | $338 / Sq Ft | View Prior Sale |
| 03/29/2017 03/29/17 | Pending | -- | -- | -- | |
| 07/19/2016 07/19/16 | For Sale | $1,050,000 | -- | $364 / Sq Ft |
Purchase History
| Date | Type | Sale Price | Title Company |
|---|---|---|---|
| Warranty Deed | -- | -- | |
| Warranty Deed | -- | -- |
Mortgage History
| Date | Status | Loan Amount | Loan Type |
|---|---|---|---|
| Previous Owner | $780,000 | Purchase Money Mortgage |
Source: Maine Listings
MLS Number: 1630909
APN: RYMD-000012-000000-000064-E000000
- 0 Plummer Dr
- 0 Gladstone Dr Unit 1642697
- 255 Raymond Hill Rd
- 4 Colonial Dr
- 174 Raymond Hill Rd
- 107 Haskell Ave
- 43 Haskell Ave
- 41 Haskell Ave
- 0 Mountain Rd
- 80 Spiller Hill Rd
- 481 Webbs Mills Rd
- 148 Spiller Hill Rd
- 486 Webbs Mills Rd
- 708 Webbs Mills Rd
- 192 Mountain Rd
- 343 Poland Spring Rd
- 24 Suckerville Rd
- 6 Lookout Ln
- 95 Rolling Brook Rd
- 432 Meadow Rd
- 15 Mcgrath Dr
- 564 Meadow Rd
- 261 Shaker Rd
- 37 Crockett Rd Unit ID1255622P
- 62 O'Connor Rd Unit ID1255640P
- 12 Eagle Dr Unit ID1255625P
- 24 Bayou Rd Unit ID1255713P
- 81 Bayou Rd Unit ID1255633P
- 12 Anglers Rd Unit 12
- 123 Whites Point Rd Unit ID1255627P
- 91 Merrill Rd Unit 1
- 145 Beach Rd Unit ID1255649P
- 4 Anderson Rd Unit ID1255948P
- 19 N Beach Rd Unit ID1255688P
- 16 Lumberjack Dr Unit 2
- 16 Lumberjack Dr Unit 1
- 110 Salmon Point Rd Unit ID1255943P
- 22 Safe Harbour Rd Unit ID1255940P
- 120 Safe Harbour Rd Unit ID1255696P
- 30 Tailwind Ct
