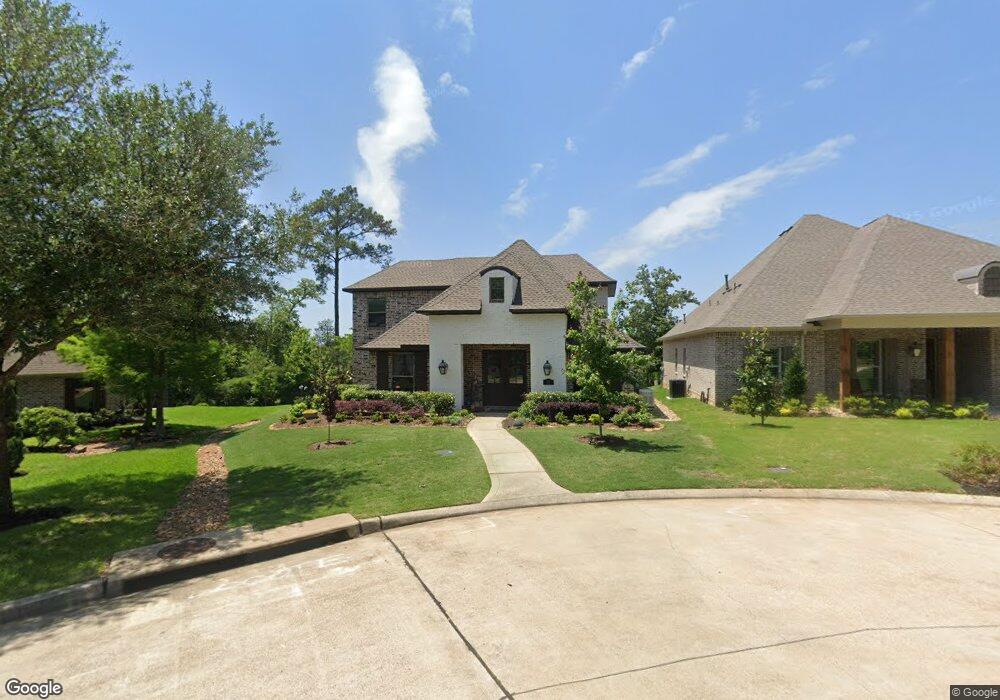37 Courtyard Cir Conroe, TX 77304
Lake Conroe NeighborhoodEstimated Value: $483,259 - $517,000
Highlights
- ENERGY STAR Certified Homes
- High Ceiling
- Breakfast Room
- Deck
- Granite Countertops
- 2-minute walk to Water Crest Dog Park
About This Home
Better than New, this one-of-a-kind HG Walton home is nestled on a 13,550 sq. ft. lot in the French Acadian Architecturally designed Camellia subdivision. True to the Acadian style, features include operable exterior shutters, classic front entrance w/gas lamps, stately double front door, old world chandeliers & superior millwork. The spacious Family room indulges 2 ceiling fans & a stunning projected fireplace topped with an outstanding mantle piece. Wood beams adorn the formal dining & Master Bedroom. Built-in fridge, granite countertops, prep island & 2 pantries highlight the efficient kitchen. Master Bedroom: walk-in shower, claw-foot tub, dual sinks, abundant storage space, not to mention the massive walk-in closet. Structural contributions: thick 2nd floor decking, 10x10 walk-in attic storage room, IT “brain” panel & rear garage entry. HOA dues include full yard maintenance & fertilization program. Relax in the lush backyard with an abundant patio area for outdoor entertainment.
Last Agent to Sell the Property
Linda Yerby
License #0693093 Listed on: 04/01/2019
Last Buyer's Agent
Better Homes and Gardens Real Estate Gary Greene - The Woodlands License #0642105

Home Details
Home Type
- Single Family
Est. Annual Taxes
- $4,987
Year Built
- Built in 2014
Lot Details
- 0.31 Acre Lot
- Back Yard Fenced
- Sprinkler System
HOA Fees
- $150 Monthly HOA Fees
Parking
- 2 Car Detached Garage
- Garage Door Opener
- Driveway
Home Design
- Brick Exterior Construction
- Slab Foundation
- Composition Roof
Interior Spaces
- 2,765 Sq Ft Home
- 2-Story Property
- High Ceiling
- Ceiling Fan
- Gas Log Fireplace
- Family Room
- Breakfast Room
- Dining Room
- Utility Room
- Washer and Electric Dryer Hookup
Kitchen
- Electric Oven
- Gas Cooktop
- Microwave
- Dishwasher
- Granite Countertops
- Disposal
Flooring
- Carpet
- Tile
Bedrooms and Bathrooms
- 4 Bedrooms
- 3 Full Bathrooms
- Dual Sinks
- Bathtub with Shower
- Separate Shower
Home Security
- Prewired Security
- Hurricane or Storm Shutters
- Fire and Smoke Detector
Eco-Friendly Details
- ENERGY STAR Qualified Appliances
- Energy-Efficient Windows with Low Emissivity
- Energy-Efficient HVAC
- Energy-Efficient Lighting
- Energy-Efficient Insulation
- ENERGY STAR Certified Homes
- Energy-Efficient Thermostat
- Ventilation
Outdoor Features
- Deck
- Patio
- Rear Porch
Schools
- A.R. Turner Elementary School
- Robert P. Brabham Middle School
- Willis High School
Utilities
- Central Heating and Cooling System
- Heating System Uses Gas
- Programmable Thermostat
Community Details
- Camellia Hoa/ Imc Management Association, Phone Number (936) 756-0032
- Built by HG Walton
- Camellia Sub 01 Subdivision
Listing and Financial Details
- Exclusions: Drapes negotiated
Ownership History
Purchase Details
Home Financials for this Owner
Home Financials are based on the most recent Mortgage that was taken out on this home.Purchase Details
Purchase Details
Purchase Details
Home Values in the Area
Average Home Value in this Area
Purchase History
| Date | Buyer | Sale Price | Title Company |
|---|---|---|---|
| Belcher Terry L | -- | Texas American Title Company | |
| Beaton Craig | -- | None Available | |
| Boustany Margie | -- | None Available | |
| Beaton Graig | -- | -- |
Mortgage History
| Date | Status | Borrower | Loan Amount |
|---|---|---|---|
| Open | Belcher Terry L | $253,750 |
Tax History Compared to Growth
Tax History
| Year | Tax Paid | Tax Assessment Tax Assessment Total Assessment is a certain percentage of the fair market value that is determined by local assessors to be the total taxable value of land and additions on the property. | Land | Improvement |
|---|---|---|---|---|
| 2025 | $4,987 | $489,361 | $98,915 | $390,446 |
| 2024 | $4,977 | $516,000 | $98,915 | $417,085 |
| 2023 | $4,977 | $471,410 | $98,920 | $372,490 |
| 2022 | $9,399 | $444,600 | $98,920 | $355,080 |
| 2021 | $8,820 | $404,180 | $98,920 | $305,260 |
| 2020 | $7,992 | $344,230 | $98,920 | $245,310 |
| 2019 | $9,049 | $370,590 | $98,920 | $271,670 |
| 2018 | $9,198 | $408,770 | $98,920 | $309,850 |
| 2017 | $9,370 | $382,280 | $98,920 | $309,850 |
| 2016 | $8,518 | $347,530 | $60,120 | $287,410 |
| 2015 | $319 | $347,530 | $60,120 | $287,410 |
| 2014 | $319 | $12,920 | $12,920 | $0 |
Map
Source: Houston Association of REALTORS®
MLS Number: 77955643
APN: 3224-00-01900
- 40 Trellis Ct
- 32 Evangeline Blvd
- 15015 Monserrat Ln
- 5851 Brimstone Hill Ln
- 12305 Delta Timber Rd
- 11577 Gingerland Dr
- 11565 Gingerland Dr
- 7329 Masquerade Ln
- 11526 Gingerland Dr
- 12369 Delta Timber Rd
- 11331 Dawn Beach Ln
- 8322 Sands Bank Ln
- 12219 Seagrape Ln
- 11503 Kalinago View Ln
- 12117 Creekside Villas Ct
- 12210 Azur Springs Ct
- 12226 Seagrape Ln
- 11524 Kalinago View Ln
- 12321 Plumbago Ln
- 11507 Castle Nugent Ct
- 35 Courtyard Cir
- 39 Courtyard Cir
- 45 Trellis Ct
- 41 Courtyard Cir
- 33 Courtyard Cir
- 47 Trellis Ct
- 0 Evangeline Unit 81716171
- 0 Evangeline Unit 84701142
- 31 Courtyard Cir
- 19 Courtyard Cir
- 0 Trellis Ct Unit 55883543
- 41&43 Trellis Ct
- 28 Courtyard Cir
- 41 Trellis Ct
- 0 Courtyard Cir Unit 47280544
- 29 Courtyard Cir
- 17 Courtyard Cir
- 24 Evangeline Blvd
- 17 Evangeline Blvd
- 26 Evangeline Blvd
