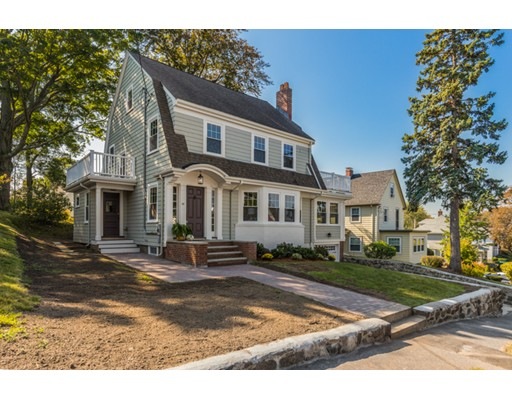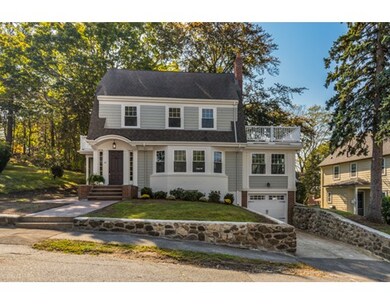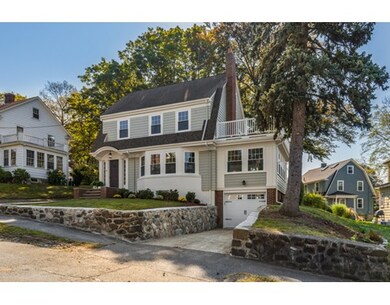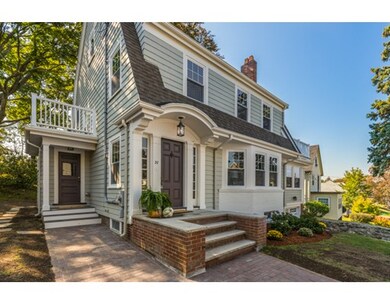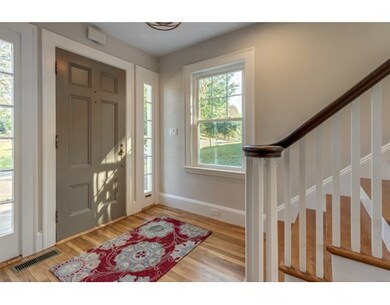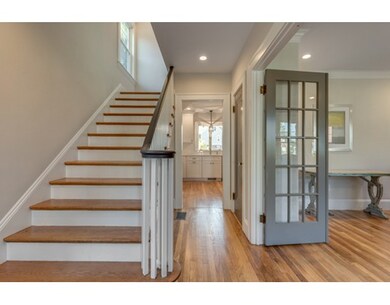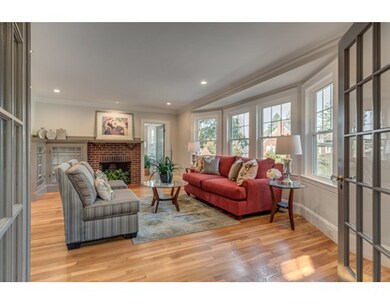
37 Crocker Rd Medford, MA 02155
Lawrence Estates NeighborhoodAbout This Home
As of November 2017Set On a Hill in One of Medford's Most Coveted Neighborhoods Sits this Impressive & Thoughtfully Renovated Dutch Colonial! Upon Entering the Home's Foyer, you will be Immediately Captivated by the Attention to Detail and the Original Beauty of the Home's Era. Seeming to create a perfect blend of Old & New, the Main Level revolves around Open Space and the Outdoors! The Living Room with Original Built-Ins & Fireplace along with the Dining Room & Kitchen, feel perfectly placed to bring the outdoors in while the Light Filled Front to Back Den, offers additional space to relax. Level 2 offers a Lovely Full Family Bath & 3 Bedrooms; one of which has a French Door Leading to a Front to Back Amazing Porch! Level 3 Completes the Home with an Elegant Master Suite, a Stunning Full Bath and Custom Closets. All Located within Mins to the Middlesex Fells Trails, Medford Sq. Restaurants, Commuter Bus to Boston, Transportation to Davis Sq. & 6 Miles to Boston. This Home is an Ideal Commuter Location!
Last Agent to Sell the Property
Berkshire Hathaway HomeServices Commonwealth Real Estate Listed on: 09/27/2017

Last Buyer's Agent
Berkshire Hathaway HomeServices Commonwealth Real Estate Listed on: 09/27/2017

Home Details
Home Type
Single Family
Est. Annual Taxes
$8,629
Year Built
1930
Lot Details
0
Listing Details
- Lot Description: Paved Drive
- Property Type: Single Family
- Single Family Type: Detached
- Style: Colonial
- Other Agent: 2.00
- Lead Paint: Unknown
- Year Built Description: Approximate
- Special Features: None
- Property Sub Type: Detached
- Year Built: 1930
Interior Features
- Has Basement: Yes
- Fireplaces: 1
- Primary Bathroom: Yes
- Number of Rooms: 8
- Amenities: Public Transportation, Shopping, Walk/Jog Trails, Conservation Area, Highway Access, House of Worship, Private School, Public School, University
- Electric: Circuit Breakers, 200 Amps
- Energy: Insulated Windows, Insulated Doors, Prog. Thermostat
- Flooring: Marble, Hardwood, Stone / Slate
- Insulation: Fiberglass, Blown In, Spray Foam
- Interior Amenities: Cable Available, French Doors
- Bedroom 2: Second Floor, 10X10
- Bedroom 3: Second Floor, 14X14
- Bedroom 4: Second Floor, 16X11
- Bathroom #1: First Floor
- Bathroom #2: Second Floor
- Bathroom #3: Third Floor, 10X9
- Kitchen: First Floor, 13X7
- Laundry Room: First Floor
- Living Room: First Floor, 20X16
- Master Bedroom: Third Floor, 11X14
- Master Bedroom Description: Bathroom - Full, Closet/Cabinets - Custom Built, Flooring - Hardwood, Cable Hookup, Recessed Lighting
- Dining Room: First Floor, 14X12
- No Bedrooms: 4
- Full Bathrooms: 2
- Half Bathrooms: 1
- Oth1 Room Name: Den
- Oth1 Dimen: 11X19
- Oth1 Dscrp: Flooring - Hardwood, Recessed Lighting
- Oth2 Room Name: Foyer
- Oth2 Dimen: 7X13
- Oth2 Dscrp: Flooring - Hardwood
- Oth3 Room Name: Mud Room
- Oth3 Dscrp: Bathroom - Half, Flooring - Stone/Ceramic Tile, Recessed Lighting
- Main Lo: AN2754
- Main So: AN2754
- Estimated Sq Ft: 2200.00
Exterior Features
- Exterior: Shingles, Wood
- Exterior Features: Deck - Composite, Patio, Gutters, Sprinkler System, Screens
- Foundation: Fieldstone
Garage/Parking
- Garage Parking: Attached
- Garage Spaces: 1
- Parking: Off-Street
- Parking Spaces: 2
Utilities
- Cooling Zones: 2
- Heat Zones: 2
- Hot Water: Natural Gas, Tankless
- Utility Connections: for Gas Range, for Gas Oven, for Electric Dryer, Washer Hookup, Icemaker Connection
- Sewer: City/Town Sewer
- Water: City/Town Water
Lot Info
- Assessor Parcel Number: M:K-08 B:0001
- Zoning: RES
- Acre: 0.17
- Lot Size: 7212.00
Ownership History
Purchase Details
Home Financials for this Owner
Home Financials are based on the most recent Mortgage that was taken out on this home.Purchase Details
Home Financials for this Owner
Home Financials are based on the most recent Mortgage that was taken out on this home.Purchase Details
Similar Homes in Medford, MA
Home Values in the Area
Average Home Value in this Area
Purchase History
| Date | Type | Sale Price | Title Company |
|---|---|---|---|
| Not Resolvable | $905,000 | -- | |
| Not Resolvable | $450,000 | -- | |
| Deed | -- | -- |
Mortgage History
| Date | Status | Loan Amount | Loan Type |
|---|---|---|---|
| Open | $656,000 | Stand Alone Refi Refinance Of Original Loan | |
| Closed | $175,000 | Balloon | |
| Closed | $661,500 | Stand Alone Refi Refinance Of Original Loan | |
| Closed | $135,659 | New Conventional | |
| Closed | $678,750 | Stand Alone Refi Refinance Of Original Loan | |
| Previous Owner | $488,200 | New Conventional |
Property History
| Date | Event | Price | Change | Sq Ft Price |
|---|---|---|---|---|
| 06/21/2021 06/21/21 | Rented | $5,000 | +5.3% | -- |
| 06/08/2021 06/08/21 | For Rent | $4,750 | 0.0% | -- |
| 11/10/2017 11/10/17 | Sold | $905,000 | +6.6% | $411 / Sq Ft |
| 10/04/2017 10/04/17 | Pending | -- | -- | -- |
| 09/27/2017 09/27/17 | For Sale | $849,000 | -- | $386 / Sq Ft |
Tax History Compared to Growth
Tax History
| Year | Tax Paid | Tax Assessment Tax Assessment Total Assessment is a certain percentage of the fair market value that is determined by local assessors to be the total taxable value of land and additions on the property. | Land | Improvement |
|---|---|---|---|---|
| 2025 | $8,629 | $1,012,800 | $480,200 | $532,600 |
| 2024 | $8,629 | $1,012,800 | $480,200 | $532,600 |
| 2023 | $8,226 | $951,000 | $448,800 | $502,200 |
| 2022 | $8,045 | $892,900 | $408,000 | $484,900 |
| 2021 | $7,770 | $825,700 | $388,600 | $437,100 |
| 2020 | $7,620 | $830,100 | $388,600 | $441,500 |
| 2019 | $7,316 | $762,100 | $353,200 | $408,900 |
| 2018 | $6,013 | $587,200 | $321,100 | $266,100 |
| 2017 | $5,861 | $555,000 | $300,000 | $255,000 |
| 2016 | $5,446 | $486,700 | $272,800 | $213,900 |
| 2015 | $5,270 | $450,400 | $259,800 | $190,600 |
Agents Affiliated with this Home
-
R
Seller's Agent in 2021
Robyn Bonnett
Coldwell Banker Realty - Lexington
(781) 570-9433
11 Total Sales
-

Seller's Agent in 2017
Judy Sousa
Berkshire Hathaway HomeServices Commonwealth Real Estate
(781) 956-6945
3 in this area
60 Total Sales
Map
Source: MLS Property Information Network (MLS PIN)
MLS Number: 72234582
APN: MEDF-000008-000000-K000001
- 150 Traincroft NW
- 83 Traincroft
- 262 Winthrop St
- 46 Boynton Rd
- 235 Winthrop St Unit 4407
- 235 Winthrop St Unit 5512
- 23 Alto Dr
- 6 Wolcott St
- 66 Bradlee Rd
- 89 Woburn St
- 79 Hutchins Rd
- 64 Forest St Unit 223
- 54 Forest St Unit 411
- 17 Chery St Unit 1
- 3 Mary Kenney Way
- 124 Forest St
- 67 Prescott St
- 28 Cotting St
- 2218 Mystic Valley Pkwy
- 186 Brooks St
