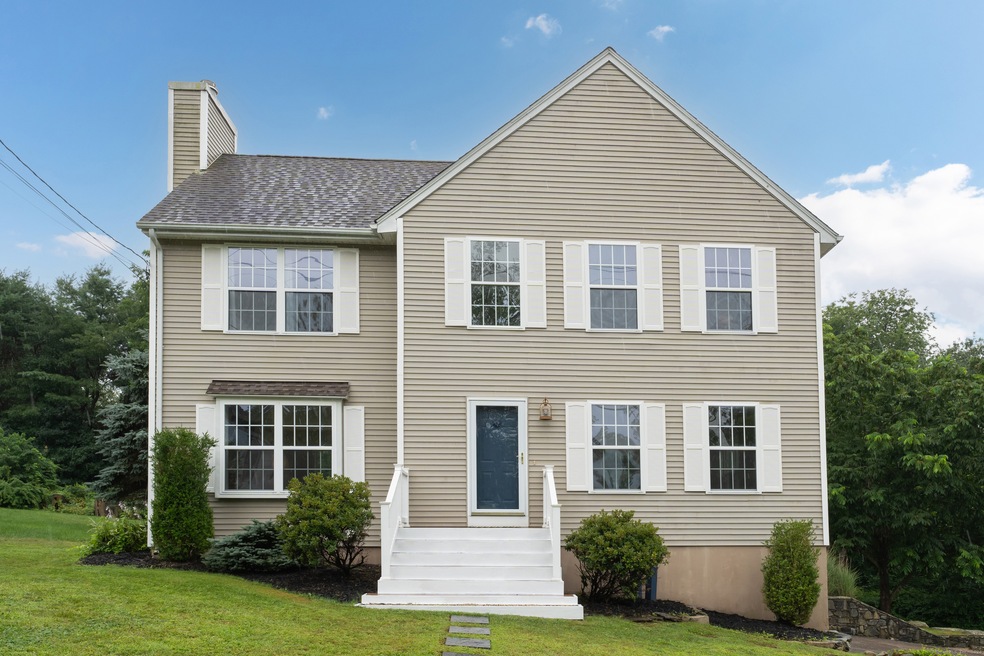
37 Daniels Ave Waterford, CT 06385
Highlights
- Open Floorplan
- Colonial Architecture
- 1 Fireplace
- Waterford High School Rated A-
- Deck
- Hot Water Circulator
About This Home
As of October 2024Impeccable 3bed/2.5 bath Colonial with beautiful river views, deeded beach rights, and the sunsets of your dreams! A perfect blend of modern elegance and serene coastal living. Inside discover a spacious, open floor plan flooded with natural light, seamlessly connecting the updated kitchen, living, and dining areas, ideal for entertaining or simply unwinding. The main level features hardwood floors, sleek new kitchen countertops, premium stainless-steel appliances, a built-in dry bar, and a Carrera marble-tiled fireplace great for cozy winter nights. Upstairs also provides hardwood floors throughout. The primary bedroom suite is a peaceful retreat with its own bathroom, while the additional bedrooms add versatility for guests, a home office, or a personal gym. A large attached garage and basement afford ease of parking, storage, and a ceiling hoist for a Jeep hardtop. Outside the large deck and private, lush yard beckons for outdoor gatherings or relaxation-a great spot to enjoy the gorgeous sunsets. A short stroll leads to your private beach access, with nearby waterfront amenities including a boat launch, the Niantic Bay Boardwalk, restaurants and shops. Updates include all new kitchen in 2017, Refrigerator 2024, hardwood floors 2017, roof approx. 10yrs, EV hook up and generator w/electric hook up. Immaculately maintained and turn-key with public water and sewer. This is the one you've been waiting for!
Last Agent to Sell the Property
Compass Connecticut, LLC License #RES.0759769 Listed on: 07/30/2024

Last Buyer's Agent
Elena Felitto
Berkshire Hathaway NE Prop. License #RES.0809702

Home Details
Home Type
- Single Family
Est. Annual Taxes
- $5,552
Year Built
- Built in 2000
Lot Details
- 0.31 Acre Lot
- Property is zoned VR-10
Home Design
- Colonial Architecture
- Concrete Foundation
- Frame Construction
- Shingle Roof
- Vinyl Siding
Interior Spaces
- 1,768 Sq Ft Home
- Open Floorplan
- 1 Fireplace
Kitchen
- Oven or Range
- Electric Cooktop
- Dishwasher
Bedrooms and Bathrooms
- 3 Bedrooms
Basement
- Partial Basement
- Basement Storage
Parking
- 2 Car Garage
- Parking Deck
- Automatic Garage Door Opener
Outdoor Features
- Deck
Schools
- Waterford High School
Utilities
- Mini Split Air Conditioners
- Hot Water Heating System
- Heating System Uses Oil
- Hot Water Circulator
- Fuel Tank Located in Basement
Listing and Financial Details
- Assessor Parcel Number 1587540
Ownership History
Purchase Details
Home Financials for this Owner
Home Financials are based on the most recent Mortgage that was taken out on this home.Purchase Details
Purchase Details
Purchase Details
Similar Homes in the area
Home Values in the Area
Average Home Value in this Area
Purchase History
| Date | Type | Sale Price | Title Company |
|---|---|---|---|
| Warranty Deed | $510,000 | None Available | |
| Warranty Deed | $510,000 | None Available | |
| Quit Claim Deed | -- | -- | |
| Deed | $225,000 | -- | |
| Warranty Deed | $61,000 | -- | |
| Quit Claim Deed | -- | -- | |
| Deed | $225,000 | -- | |
| Warranty Deed | $61,000 | -- |
Mortgage History
| Date | Status | Loan Amount | Loan Type |
|---|---|---|---|
| Previous Owner | $55,000 | Unknown | |
| Previous Owner | $60,000 | No Value Available |
Property History
| Date | Event | Price | Change | Sq Ft Price |
|---|---|---|---|---|
| 10/24/2024 10/24/24 | Sold | $510,000 | -7.3% | $288 / Sq Ft |
| 09/11/2024 09/11/24 | Pending | -- | -- | -- |
| 07/30/2024 07/30/24 | For Sale | $549,900 | -- | $311 / Sq Ft |
Tax History Compared to Growth
Tax History
| Year | Tax Paid | Tax Assessment Tax Assessment Total Assessment is a certain percentage of the fair market value that is determined by local assessors to be the total taxable value of land and additions on the property. | Land | Improvement |
|---|---|---|---|---|
| 2025 | $6,563 | $280,970 | $110,540 | $170,430 |
| 2024 | $5,552 | $248,980 | $110,540 | $138,440 |
| 2023 | $5,278 | $248,980 | $110,540 | $138,440 |
| 2022 | $5,334 | $193,550 | $72,820 | $120,730 |
| 2021 | $5,350 | $193,550 | $72,820 | $120,730 |
| 2020 | $5,394 | $193,550 | $72,820 | $120,730 |
| 2019 | $5,416 | $193,550 | $72,820 | $120,730 |
| 2018 | $5,307 | $193,550 | $72,820 | $120,730 |
| 2017 | $5,326 | $197,040 | $72,820 | $124,220 |
| 2016 | $5,277 | $197,040 | $72,820 | $124,220 |
| 2015 | $5,090 | $197,040 | $72,820 | $124,220 |
| 2014 | $5,090 | $197,040 | $72,820 | $124,220 |
Agents Affiliated with this Home
-

Seller's Agent in 2024
Jana Fritz
Compass Connecticut, LLC
(860) 625-1748
8 in this area
35 Total Sales
-
E
Buyer's Agent in 2024
Elena Felitto
Berkshire Hathaway Home Services
Map
Source: SmartMLS
MLS Number: 24034205
APN: WATE-000143-000000-007381
- 9 8th Ave
- 8 Wadsworth Ln
- 377 Mago Point Way Unit 1
- 377 Mago Point Way Unit 3
- 377 Mago Point Way Unit 4
- 377 Mago Point Way Unit 5
- 377 Mago Point Way Unit 6
- 377 Mago Point Way Unit 2
- 17 Memory Ln
- 186 Rope Ferry Rd
- 42 Millstone Rd W
- 8 Sunset Dr
- 25 Broadway
- 24 Town Rd
- 53 Smith St
- 20 Smith Ave Unit 22
- 130 Spithead Rd
- 171 Main St
- 7 & 7R N Washington Ave
- 310 Boston Post Rd Unit 165
