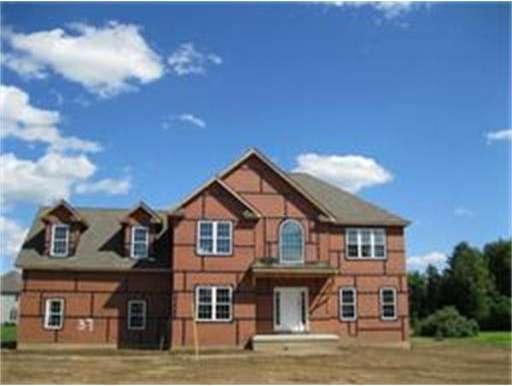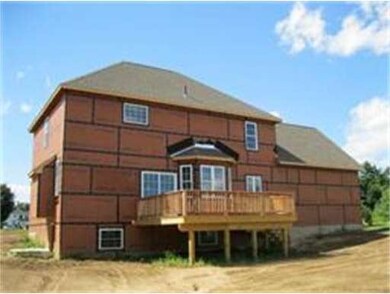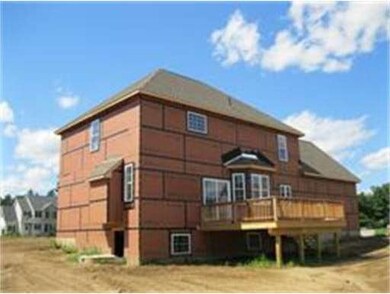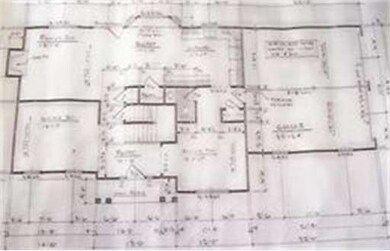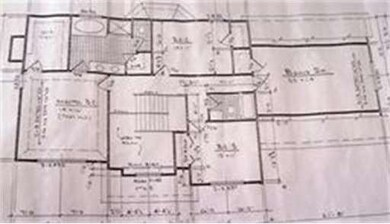
37 Deer Run Southwick, MA 01077
About This Home
As of January 2020NEW & nearing completion! One of the last lots at Pine Knoll Estates... set on a level 1.6 acre lot offering westerly views from the front yard...grand 2 story foyer with a twisted wrought-iron staircase...formal LR & DR...cherry kitchen cabinets w/granite counters & pantry plus s/s appliances...dining nook w/door to cedar deck....open to family room w/gas fireplace w/wood mantel...hardwood floors on 1st level, staircase, & 2nd floor hallway & 3 bedrooms hwd floors...ceramic tile in the 2.5 baths...deep tray ceiling in master bedroom...master bath w/double sink vanity, ceramic tiled shower & whirlpool tub...2nd floor laundry...huge bonus room or 4th bedroom (carpet) w/lots of closets...extra high ceiling in full basement w/full size windows...2 zone FHA gas heat...on demand hot water... central air...plumbed for future central vac...professionally landscaped & in-ground sprinkler system...concrete driveway & 2 car side entry garage w/electric door opener...stone & vinyl exterior...
Last Agent to Sell the Property
Debbie Krawiec and Tonga York Team
New Horizon Real Estate Listed on: 08/22/2013
Home Details
Home Type
Single Family
Est. Annual Taxes
$9,463
Year Built
2013
Lot Details
0
Listing Details
- Lot Description: Paved Drive, Easements, Level
- Special Features: NewHome
- Property Sub Type: Detached
- Year Built: 2013
Interior Features
- Has Basement: Yes
- Fireplaces: 1
- Primary Bathroom: Yes
- Number of Rooms: 7
- Amenities: Shopping, Walk/Jog Trails, Stables, Golf Course, Bike Path, Highway Access, House of Worship, Marina, Public School
- Electric: Circuit Breakers
- Energy: Insulated Windows, Insulated Doors
- Flooring: Tile, Wall to Wall Carpet, Hardwood
- Insulation: Full
- Interior Amenities: Cable Available
- Basement: Full, Interior Access, Concrete Floor
- Bedroom 2: Second Floor, 14X11
- Bedroom 3: Second Floor, 12X11
- Bedroom 4: Second Floor, 22X14
- Bathroom #1: First Floor
- Bathroom #2: Second Floor
- Bathroom #3: Second Floor
- Kitchen: First Floor, 21X11
- Laundry Room: First Floor
- Living Room: First Floor, 14X13
- Master Bedroom: Second Floor, 14X16
- Master Bedroom Description: Bathroom - Full, Closet - Walk-in, Flooring - Hardwood
- Dining Room: First Floor, 12X12
- Family Room: First Floor, 18X14
Exterior Features
- Construction: Frame
- Exterior: Vinyl, Brick, Stone
- Exterior Features: Gutters, Screens, Deck, Professional Landscaping
- Foundation: Poured Concrete
Garage/Parking
- Garage Parking: Attached, Garage Door Opener, Side Entry
- Garage Spaces: 2
- Parking: Off-Street, Paved Driveway
- Parking Spaces: 4
Utilities
- Cooling Zones: 2
- Heat Zones: 2
- Hot Water: Natural Gas, Tank
- Utility Connections: Washer Hookup, for Gas Range
Condo/Co-op/Association
- HOA: No
Ownership History
Purchase Details
Home Financials for this Owner
Home Financials are based on the most recent Mortgage that was taken out on this home.Purchase Details
Home Financials for this Owner
Home Financials are based on the most recent Mortgage that was taken out on this home.Similar Homes in the area
Home Values in the Area
Average Home Value in this Area
Purchase History
| Date | Type | Sale Price | Title Company |
|---|---|---|---|
| Warranty Deed | $470,000 | None Available | |
| Warranty Deed | $455,000 | -- |
Mortgage History
| Date | Status | Loan Amount | Loan Type |
|---|---|---|---|
| Open | $290,000 | New Conventional | |
| Previous Owner | $364,000 | New Conventional |
Property History
| Date | Event | Price | Change | Sq Ft Price |
|---|---|---|---|---|
| 01/03/2020 01/03/20 | Sold | $470,000 | -2.1% | $187 / Sq Ft |
| 11/18/2019 11/18/19 | Pending | -- | -- | -- |
| 10/18/2019 10/18/19 | Price Changed | $479,900 | -3.8% | $190 / Sq Ft |
| 08/21/2019 08/21/19 | Price Changed | $499,000 | -4.0% | $198 / Sq Ft |
| 08/06/2019 08/06/19 | Price Changed | $519,999 | -0.8% | $206 / Sq Ft |
| 07/08/2019 07/08/19 | Price Changed | $524,000 | -0.9% | $208 / Sq Ft |
| 06/25/2019 06/25/19 | Price Changed | $529,000 | -1.9% | $210 / Sq Ft |
| 06/13/2019 06/13/19 | For Sale | $539,000 | +18.5% | $214 / Sq Ft |
| 04/11/2014 04/11/14 | Sold | $455,000 | +1.1% | $178 / Sq Ft |
| 02/17/2014 02/17/14 | Pending | -- | -- | -- |
| 08/22/2013 08/22/13 | For Sale | $449,900 | -- | $176 / Sq Ft |
Tax History Compared to Growth
Tax History
| Year | Tax Paid | Tax Assessment Tax Assessment Total Assessment is a certain percentage of the fair market value that is determined by local assessors to be the total taxable value of land and additions on the property. | Land | Improvement |
|---|---|---|---|---|
| 2025 | $9,463 | $607,800 | $158,200 | $449,600 |
| 2024 | $9,038 | $584,200 | $147,900 | $436,300 |
| 2023 | $8,432 | $523,400 | $147,900 | $375,500 |
| 2022 | $8,082 | $476,000 | $134,300 | $341,700 |
| 2021 | $8,640 | $491,200 | $134,300 | $356,900 |
| 2020 | $8,532 | $487,800 | $134,300 | $353,500 |
| 2019 | $8,251 | $472,300 | $131,900 | $340,400 |
| 2018 | $8,265 | $472,300 | $131,900 | $340,400 |
| 2017 | $7,950 | $448,400 | $125,500 | $322,900 |
| 2016 | $7,668 | $448,400 | $125,500 | $322,900 |
| 2015 | $7,594 | $448,300 | $123,100 | $325,200 |
Agents Affiliated with this Home
-
B
Seller's Agent in 2020
Bobbi-Jo Girroir
Naples Realty Group
-

Buyer's Agent in 2020
Lindsey DeFilipi
Ayre Real Estate Co, Inc.
(413) 478-3432
8 in this area
140 Total Sales
-
D
Seller's Agent in 2014
Debbie Krawiec and Tonga York Team
New Horizon Real Estate
-

Buyer's Agent in 2014
Kristine Cook
Real Broker MA, LLC
(413) 244-1143
6 in this area
197 Total Sales
Map
Source: MLS Property Information Network (MLS PIN)
MLS Number: 71573172
APN: SWIC-000091-000000-000041
- 9 Lauren Ln
- 14 Lexington Cir
- 11 Lexington Cir
- 55 Foster Rd
- 33 S Longyard Rd
- 27 Lakeview St
- 56 Summer Dr
- 74 Point Grove Rd
- 148 Point Grove Rd
- 141 Point Grove Rd
- 306 Feeding Hills Rd
- 550 Southwick St
- 33 Granville Rd
- 32 Sheep Pasture Rd
- 8 Field St
- 30 Kathy Terrace
- 11 Silvergrass Ln
- 282 Halladay Dr
- 461 Southwick St
- 261 Halladay Dr
