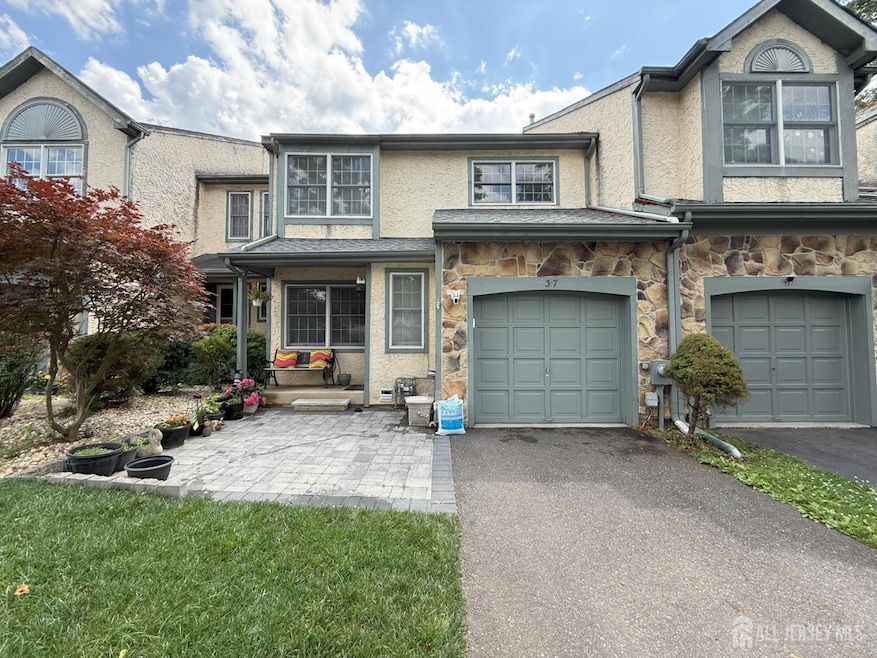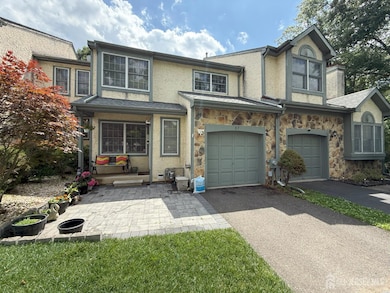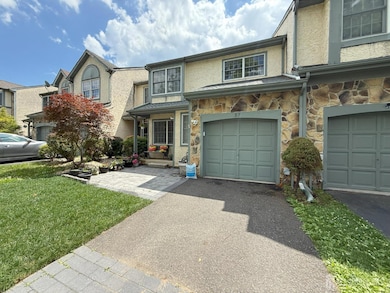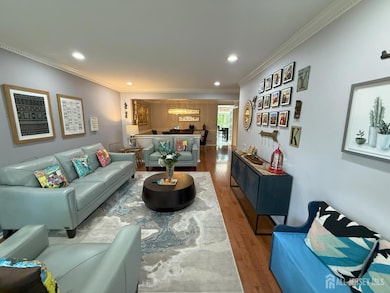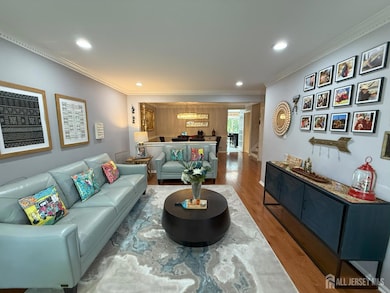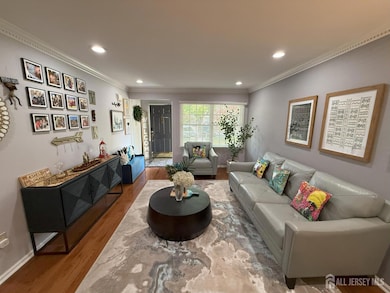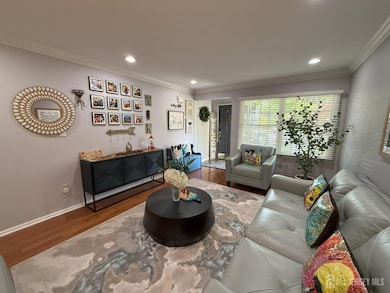37 Dorchester Dr East Brunswick, NJ 08816
Estimated payment $4,041/month
Highlights
- Private Pool
- Clubhouse
- Granite Countertops
- Warnsdorfer Elementary School Rated A
- Wood Flooring
- Tennis Courts
About This Home
Beautifully Updated Townhome in Kingswood Station - Move-In Ready Welcome to this beautifully updated townhome in the sought-after Kingswood Station community of East Brunswick. Meticulously maintained and thoughtfully upgraded, this home offers comfort, style, and convenience in a top-rated Blue Ribbon school district. Enjoy wood floors throughout, an open layout, and a dramatic 2-story family room with large skylights and a gas fireplace. The renovated kitchen features granite countertops, a farmhouse-style island with seating and storage, a NEW refrigerator, stainless steel appliances, and recessed lighting. Sliders open to a private deck and scenic backyard perfect for relaxing or entertaining. A newly renovated powder room completes the main level. Upstairs, the primary suite includes a large walk-in closet, an additional oversized closet, and an updated en suite bath. A second spacious bedroom with its own full bathroom provides flexibility for guests, family, or a home office. The finished basement offers a large rec room and generous storage. Additional features include modern fixtures, a NEWER roof, and a well-kept front lawn. Enjoy low HOA fees with access to a pool, tennis courts, and playground. Zoned for Warnsdorfer Elementary, with easy access to Rt. 18, Cranbury Rd, shopping, and dining. Don't miss this opportunity to own a stylish, move-in ready home in one of East Brunswick's most desirable communities! Washer/dryer to be replaced.
Townhouse Details
Home Type
- Townhome
Est. Annual Taxes
- $10,481
Year Built
- Built in 1988
Lot Details
- 2,483 Sq Ft Lot
- Cul-De-Sac
Parking
- 1 Car Attached Garage
- Tandem Parking
- Open Parking
Home Design
- Asphalt Roof
Interior Spaces
- 1,852 Sq Ft Home
- 2-Story Property
- Skylights
- Recessed Lighting
- Gas Fireplace
- Entrance Foyer
- Family Room
- Living Room
- Formal Dining Room
Kitchen
- Gas Oven or Range
- Microwave
- Dishwasher
- Granite Countertops
Flooring
- Wood
- Carpet
- Ceramic Tile
Bedrooms and Bathrooms
- 2 Bedrooms
Laundry
- Laundry Room
- Dryer
- Washer
Finished Basement
- Basement Fills Entire Space Under The House
- Recreation or Family Area in Basement
Utilities
- Forced Air Heating and Cooling System
- Underground Utilities
- Private Water Source
- Gas Water Heater
Additional Features
- Private Pool
- Property is near shops
Community Details
Recreation
- Tennis Courts
- Community Playground
- Community Pool
Additional Features
- Kingswood Station Sec 1 Subdivision
- Clubhouse
- Maintenance Expense $210
Map
Home Values in the Area
Average Home Value in this Area
Tax History
| Year | Tax Paid | Tax Assessment Tax Assessment Total Assessment is a certain percentage of the fair market value that is determined by local assessors to be the total taxable value of land and additions on the property. | Land | Improvement |
|---|---|---|---|---|
| 2025 | $10,804 | $88,600 | $20,000 | $68,600 |
| 2024 | $10,481 | $88,600 | $20,000 | $68,600 |
| 2023 | $10,481 | $88,600 | $20,000 | $68,600 |
| 2022 | $10,440 | $88,600 | $20,000 | $68,600 |
| 2021 | $10,128 | $88,600 | $20,000 | $68,600 |
| 2020 | $10,128 | $88,600 | $20,000 | $68,600 |
| 2019 | $10,020 | $88,600 | $20,000 | $68,600 |
| 2018 | $9,850 | $88,600 | $20,000 | $68,600 |
| 2017 | $9,691 | $88,600 | $20,000 | $68,600 |
| 2016 | $9,495 | $88,600 | $20,000 | $68,600 |
| 2015 | $9,272 | $88,600 | $20,000 | $68,600 |
| 2014 | $9,072 | $88,600 | $20,000 | $68,600 |
Property History
| Date | Event | Price | List to Sale | Price per Sq Ft |
|---|---|---|---|---|
| 11/25/2025 11/25/25 | For Sale | $575,000 | 0.0% | $310 / Sq Ft |
| 11/21/2025 11/21/25 | For Rent | $3,000 | 0.0% | -- |
| 07/29/2025 07/29/25 | Price Changed | $599,900 | -3.2% | $324 / Sq Ft |
| 06/18/2025 06/18/25 | For Sale | $620,000 | -- | $335 / Sq Ft |
Purchase History
| Date | Type | Sale Price | Title Company |
|---|---|---|---|
| Deed | $347,000 | None Available | |
| Deed | $174,000 | -- |
Mortgage History
| Date | Status | Loan Amount | Loan Type |
|---|---|---|---|
| Open | $260,250 | New Conventional |
Source: All Jersey MLS
MLS Number: 2515603R
APN: 04-00321-01-00028
- 29 Dorchester Dr
- 26 Dorchester Dr
- 103 Commons at Kingswood Dr
- 107 Commons at Kingswood Dr
- 1608 Cypress Ln
- 1301 Commons at Kingswood Dr
- 1301 Commons Unit 1
- 1703 Commons at Kingswood Dr
- 1703 Commons at Kingswood Dr Unit 3
- 41 Pennsbury Way
- 1905 Commons at Kingswood Dr
- 3106 Commons at Kingswood Dr
- 71 Pennsbury Way
- 21 Fern Rd
- 69 Berkshire Way
- 5 Bouvier Ln
- 23 Quaker Dr
- 2 Candle Ln
- 24 Lantern Ln
- 30 Lantern Ln
- 26 Dorchester Dr
- 1402 Cypress Ln
- 1306 Commons at Kingswood Dr
- 3103 Commons at Kingswood Dr
- 1 Cranbury Cir
- 269 Bromley Place
- 369 Bromley Place
- 347 Bromley Place
- 802 Meadow Ct
- 2100 Camelot Ct
- 15 Civic Center Dr
- 3 Park Place
- 4 Rebel Run Dr
- 41 Ardsley Ct
- 237 Wycoff Way W
- 237 Wycoff Way W Unit 237
- 140 Main St
- 340 Wycoff Way W
- 41 Herbert Ave
- 200 Old Forge Rd
