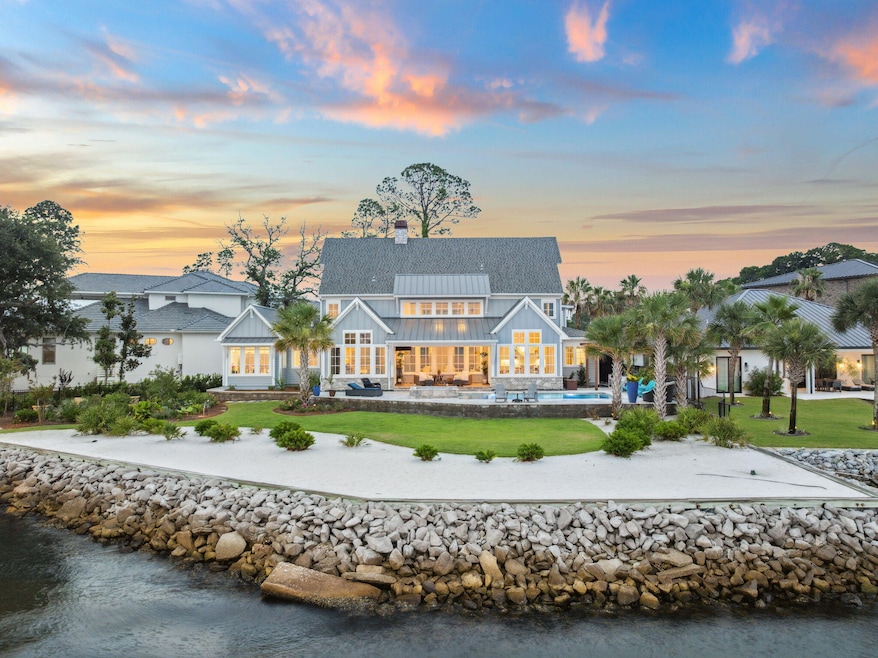
37 Driftwood Ct Santa Rosa Beach, FL 32459
Estimated payment $25,898/month
Highlights
- Docks
- Home fronts a seawall
- Boat Slip
- Van R. Butler Elementary School Rated A-
- Boat Lift
- Heated In Ground Pool
About This Home
37 Driftwood Court is a Watersound-inspired mansion tucked in the center of a quiet, five-home cul-de-sac and offers the kind of privacy that's hard to come by in this area - while still being just minutes from Grand Boulevard, Topsail State Park, and Scenic Highway 30A. The home greets you with a floorplan that opens up immediately: 20-foot ceilings in the great room are framed by floor-to-ceiling windows that flood the home with natural light, waterviews, and sunsets along the Choctawhachee Bay.
The layout was made for hosting and the uniquely wide lot creates a floor plan that sprawls & gives each space a sense definition & flow. The open-concept main level comfortably accommodates up to 40 guests, and the kitchen sits right at the heart of it all, as any good kitchen should.
Co-Listing Agent
Spears Group
Compass
Home Details
Home Type
- Single Family
Est. Annual Taxes
- $19,231
Year Built
- Built in 2019
Lot Details
- 0.55 Acre Lot
- Lot Dimensions are 104x223
- Home fronts a seawall
- Property Fronts a Bay or Harbor
- Property fronts a county road
- Cul-De-Sac
- Street terminates at a dead end
- Back Yard Fenced
Parking
- 2 Car Attached Garage
- Automatic Garage Door Opener
Home Design
- Contemporary Architecture
- Slab Foundation
- Shingle Roof
- Membrane Roofing
- Cement Board or Planked
Interior Spaces
- 5,027 Sq Ft Home
- 2-Story Property
- Wet Bar
- Furnished
- Built-in Bookshelves
- Crown Molding
- Wainscoting
- Cathedral Ceiling
- Recessed Lighting
- Gas Fireplace
- Window Treatments
- Living Room
- Dining Area
- Screened Porch
- Sauna
- Wood Flooring
- Bay Views
Kitchen
- Walk-In Pantry
- Gas Oven or Range
- Range Hood
- Microwave
- Freezer
- Ice Maker
- Dishwasher
- Kitchen Island
- Disposal
Bedrooms and Bathrooms
- 5 Bedrooms
- Primary Bedroom on Main
- En-Suite Primary Bedroom
- Dual Vanity Sinks in Primary Bathroom
- Separate Shower in Primary Bathroom
Laundry
- Laundry Room
- Dryer
- Washer
Home Security
- Home Security System
- Storm Windows
- Storm Doors
- Fire and Smoke Detector
Pool
- Heated In Ground Pool
- Spa
Outdoor Features
- Bulkhead
- Boat Lift
- Boat Slip
- Docks
- Covered Deck
- Outdoor Kitchen
- Built-In Barbecue
Schools
- Van R Butler Elementary School
- Emerald Coast Middle School
- South Walton High School
Utilities
- Cooling System Powered By Gas
- High Efficiency Air Conditioning
- Multiple cooling system units
- Central Air
- Tankless Water Heater
- Multiple Water Heaters
- Gas Water Heater
- Phone Available
- Cable TV Available
Listing and Financial Details
- Assessor Parcel Number 11-2S-21-42010-00G-0220
Map
Home Values in the Area
Average Home Value in this Area
Tax History
| Year | Tax Paid | Tax Assessment Tax Assessment Total Assessment is a certain percentage of the fair market value that is determined by local assessors to be the total taxable value of land and additions on the property. | Land | Improvement |
|---|---|---|---|---|
| 2024 | $19,231 | $2,219,359 | -- | -- |
| 2023 | $19,231 | $2,154,717 | $0 | $0 |
| 2022 | $19,033 | $2,091,958 | $0 | $0 |
| 2021 | $12,869 | $1,367,101 | $0 | $0 |
| 2020 | $13,086 | $1,348,226 | $519,687 | $828,539 |
| 2019 | $4,963 | $499,699 | $499,699 | $0 |
| 2018 | $4,791 | $480,480 | $0 | $0 |
| 2017 | $3,596 | $362,817 | $362,817 | $0 |
| 2016 | $3,491 | $348,862 | $0 | $0 |
| 2015 | $3,314 | $326,040 | $0 | $0 |
| 2014 | $3,243 | $314,600 | $0 | $0 |
Property History
| Date | Event | Price | Change | Sq Ft Price |
|---|---|---|---|---|
| 07/04/2025 07/04/25 | Pending | -- | -- | -- |
| 06/25/2025 06/25/25 | For Sale | $4,399,000 | +10.0% | $875 / Sq Ft |
| 07/21/2022 07/21/22 | Sold | $4,000,000 | 0.0% | $796 / Sq Ft |
| 07/12/2021 07/12/21 | Pending | -- | -- | -- |
| 07/12/2021 07/12/21 | For Sale | $4,000,000 | -- | $796 / Sq Ft |
Purchase History
| Date | Type | Sale Price | Title Company |
|---|---|---|---|
| Deed | $100 | None Listed On Document | |
| Warranty Deed | $2,287,500 | Mcneese Title Llc | |
| Warranty Deed | $525,000 | Burke Law And Title Llc | |
| Interfamily Deed Transfer | -- | Attorney | |
| Warranty Deed | $386,000 | Attorney | |
| Gift Deed | -- | -- |
Mortgage History
| Date | Status | Loan Amount | Loan Type |
|---|---|---|---|
| Previous Owner | $601,250 | New Conventional | |
| Previous Owner | $1,030,000 | Construction |
Similar Homes in Santa Rosa Beach, FL
Source: Emerald Coast Association of REALTORS®
MLS Number: 979583
APN: 11-2S-21-42010-00G-0220
- 782 Driftwood Point Rd
- 713 Loblolly Bay Dr
- 1201 Driftwood Point Rd
- 1239 Driftwood Point Rd
- TBD Driftwood Point Rd Unit Lot 5
- TBD Driftwood Point Rd
- 1341 Driftwood Point Rd
- 415 Cocobolo Dr
- 137 Loblolly Bay Dr
- 1421 Driftwood Point Rd
- 389 Driftwood Point Rd
- 142 Pin Oak Loop
- 326 Cocobolo Dr
- 1478 Driftwood Point Rd
- 50 Red Bay Ct
- 35 Red Bay Ct
- 119 Red Bay Ct
- 38 S Harborview Rd
- 48 S Harborview Rd
- 253 Driftwood Point Rd






