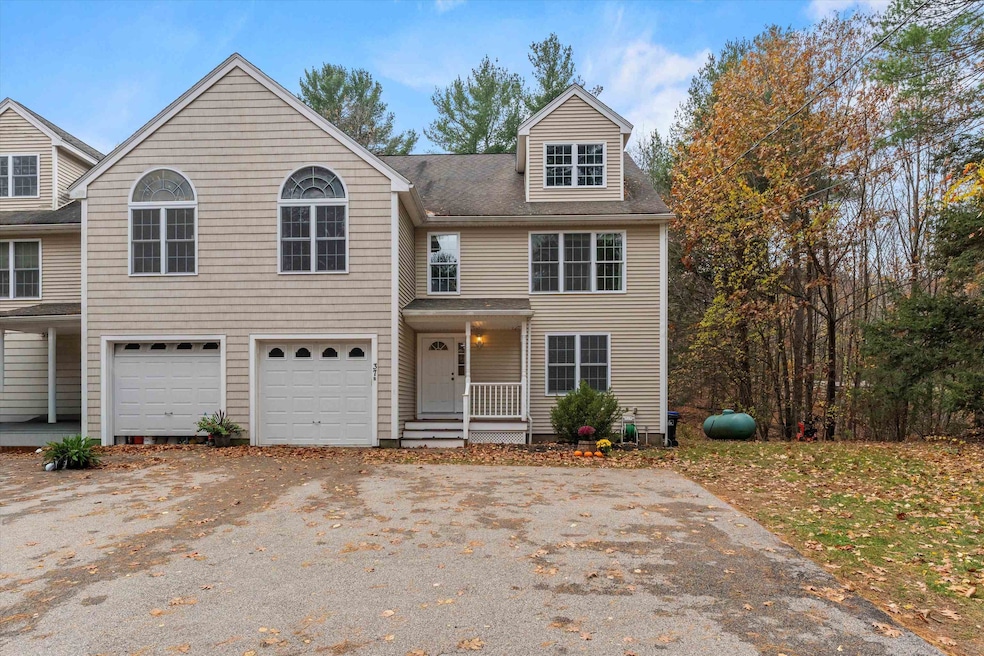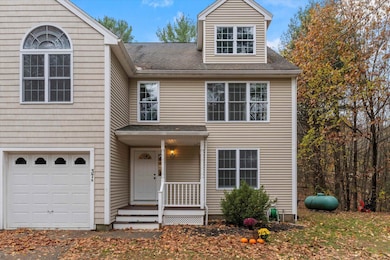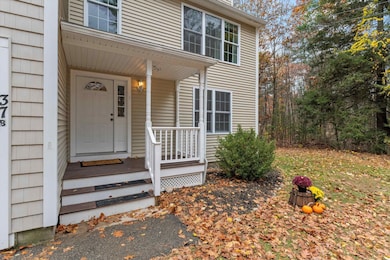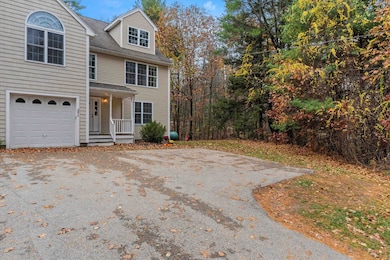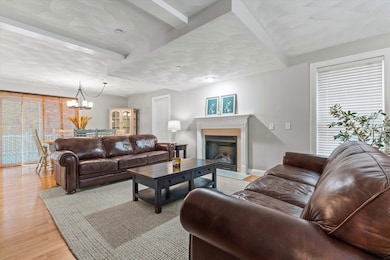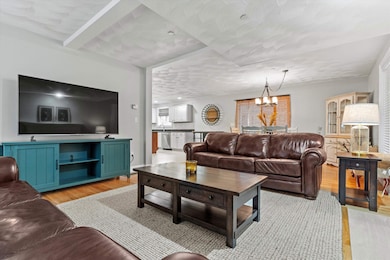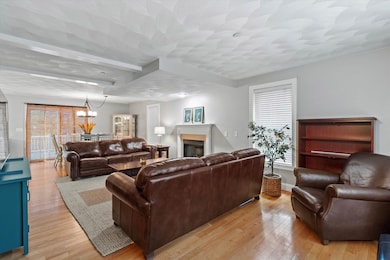37 Dugout Rd Unit B Hudson, NH 03051
Estimated payment $3,701/month
Highlights
- Deck
- Wood Flooring
- En-Suite Primary Bedroom
- Contemporary Architecture
- Walk-In Closet
- Kitchen Island
About This Home
Welcome home to this immaculate three-bedroom condex in a highly desirable Hudson, NH location. Quick closing possible! Perfectly positioned on a picturesque setting set back from the road, you are just moments from the recreational trails and historic grounds of Benson Park! Enjoy the benefits of a low-maintenance lifestyle with the rare advantage of zero condo or association fees. This home is truly nothing to do but move in—everything has been meticulously maintained and is move-in ready. The main level features a desirable open concept layout, perfect for entertaining and daily living. Gather around the gorgeous fireplace on those chilly New Hampshire nights, creating a cozy and inviting atmosphere. Convenience is key with a half bath located right on the first level. Retreat upstairs to the luxurious Primary Suite, a true sanctuary featuring a spa-like bath complete with both a walk-in shower and a separate jetted tub. You'll never lack storage with not one, but two generous walk-in closets in the primary bedroom. Furthermore, this property offers unmatched potential for future expansion. The huge, unfinished attic is easily accessed via a permanent staircase and already includes its own separate heating system and is pre-plumbed for a future full bath, making it an ideal canvas for a bonus room, home office, or fourth bedroom. This move-in ready home offers fantastic value and a perfect location for outdoor enthusiasts and commuters alike.
Listing Agent
Keller Williams Realty-Metropolitan License #048589 Listed on: 11/04/2025

Property Details
Home Type
- Condominium
Est. Annual Taxes
- $7,161
Year Built
- Built in 2006
Lot Details
- Property fronts a private road
- Sprinkler System
Parking
- 1 Car Garage
- Shared Driveway
Home Design
- Contemporary Architecture
- Wood Frame Construction
Interior Spaces
- Property has 2 Levels
- Central Vacuum
- Dining Room
- Basement
- Interior Basement Entry
Kitchen
- Gas Range
- Microwave
- Dishwasher
- Kitchen Island
Flooring
- Wood
- Carpet
- Ceramic Tile
Bedrooms and Bathrooms
- 3 Bedrooms
- En-Suite Primary Bedroom
- En-Suite Bathroom
- Walk-In Closet
Outdoor Features
- Deck
Utilities
- Central Air
- Private Water Source
- Leach Field
Community Details
- Trails
Listing and Financial Details
- Legal Lot and Block 002 / 001
- Assessor Parcel Number 153
Map
Home Values in the Area
Average Home Value in this Area
Property History
| Date | Event | Price | List to Sale | Price per Sq Ft |
|---|---|---|---|---|
| 11/04/2025 11/04/25 | For Sale | $589,000 | -- | $274 / Sq Ft |
Source: PrimeMLS
MLS Number: 5068451
- 56 Terraceview Dr
- 6 Lund Dr
- 4 Hilltop Dr
- 21 Griffin Rd
- 11 Teloian Dr
- 11 Misty Meadow Rd
- 81 Robinson Rd Unit A
- 7 Romans Rd
- 53 Kimball Hill Rd
- 19 David Dr
- 87 Speare Rd
- 63 Mammoth Rd
- 31 Shadowbrook Dr
- 12 April Ct Unit B
- 25 Clearview Cir Unit A
- 18 Stoney Ln
- 4 Elijah Hill Ln
- 33 Griffin Rd
- 319 Fox Run Rd
- 2 2nd St
- 4 Monroe Dr
- 98 Barbara Ln Unit 48
- 108 Central St
- 255 Derry Rd
- 18-24 Roosevelt Ave
- 124 Mammoth Rd
- 11 Bancroft St
- 44 Walden Pond Dr
- 4 Sanders St
- 8 Heritage Rd
- 8 Heritage Rd Unit 1
- 110 E Hollis St Unit 113
- 110 E Hollis St Unit 125
- 110 E Hollis St Unit 111
- 110 E Hollis St Unit 222
- 110 E Hollis St Unit 421
- 110 E Hollis St Unit 316
- 110 E Hollis St Unit 325
- 110 E Hollis St Unit 326
- 14 Amory St Unit 1
