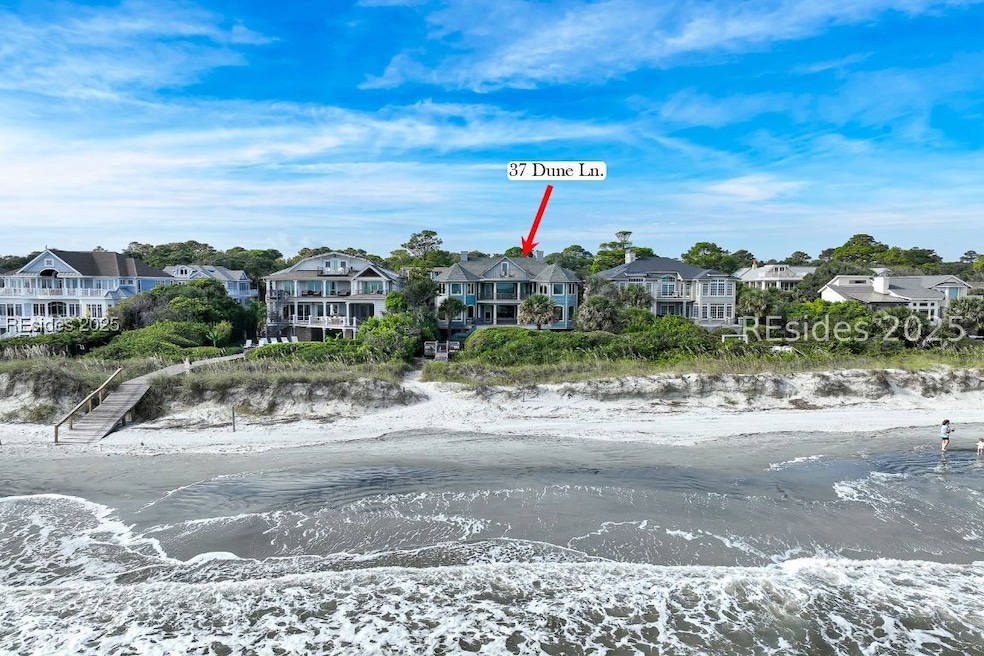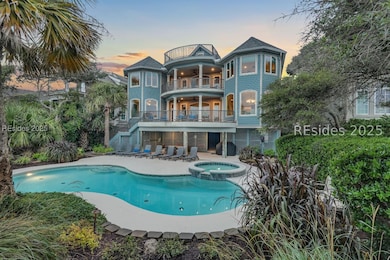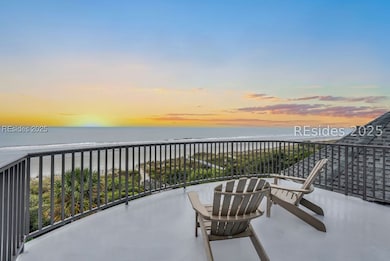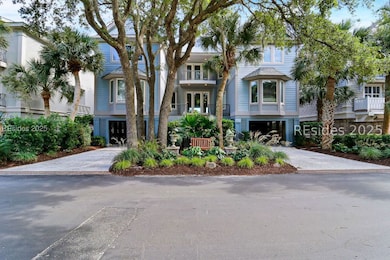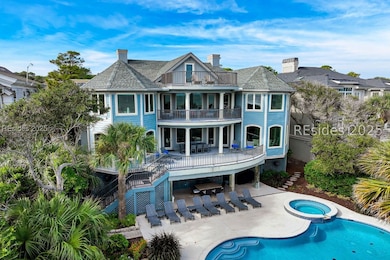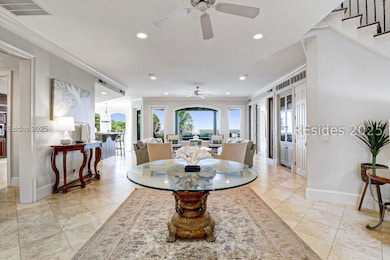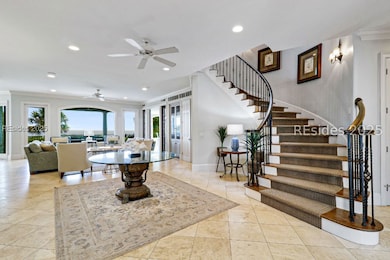Estimated payment $45,007/month
Highlights
- Ocean View
- Private Pool
- Wood Flooring
- Hilton Head Island High School Rated A-
- Waterfront
- Main Floor Primary Bedroom
About This Home
Located along the sought-after North Forest Beach shoreline, this oceanfront estate offers nearly 6,000 square feet of living space, panoramic ocean views, and a layout ideal for hosting family and friends. With seven bedrooms and seven full bathrooms, the home combines comfort, privacy, and function in one of Hilton Heads most desirable locations. Additional features include an elevator, high ceilings, two laundry areas, ample storage, an oversized garage that can fit up to 10 cars, lush landscaping, and a private pool and spa. Each bedroom is generously sized, with several suites offering oceanfront balcony access. The chefs kitchen is equipped with GE Monogram appliances, granite countertops, and opens to a living and dining area. The private pool is tucked behind the dunes, while the beach is just steps away via a short private path. Perfectly situated less than half a mile from Coligny Plaza, the home offers easy access to shopping, dining, and island amenities. An exceptional rental performer, 37 Dune Lane offers a rare opportunity to own a true oceanfront retreat in the highly desirable North Forest Beach area.
Home Details
Home Type
- Single Family
Est. Annual Taxes
- $52,125
Year Built
- Built in 2004
Lot Details
- Waterfront
- East Facing Home
Parking
- 2 Car Garage
- Driveway
Home Design
- Asphalt Roof
- Wood Siding
- Tile
Interior Spaces
- 5,918 Sq Ft Home
- 3-Story Property
- Elevator
- Wet Bar
- Furnished
- Built-In Features
- Tray Ceiling
- Smooth Ceilings
- Ceiling Fan
- Fireplace
- Insulated Windows
- Entrance Foyer
- Family Room
- Dining Room
- Utility Room
- Ocean Views
Kitchen
- Eat-In Kitchen
- Double Oven
- Gas Range
- Microwave
- Dishwasher
- Wine Cooler
- Disposal
Flooring
- Wood
- Carpet
Bedrooms and Bathrooms
- 7 Bedrooms
- Primary Bedroom on Main
- Separate Shower
Laundry
- Laundry Room
- Dryer
- Washer
Pool
- Private Pool
- Spa
Outdoor Features
- Balcony
- Patio
Utilities
- Central Heating and Cooling System
- Heat Pump System
Community Details
- Hhbs 1 Subdivision
Listing and Financial Details
- Tax Lot 72
- Assessor Parcel Number R550 015 00A 0292 0000
Map
Home Values in the Area
Average Home Value in this Area
Tax History
| Year | Tax Paid | Tax Assessment Tax Assessment Total Assessment is a certain percentage of the fair market value that is determined by local assessors to be the total taxable value of land and additions on the property. | Land | Improvement |
|---|---|---|---|---|
| 2024 | $52,125 | $214,440 | $0 | $0 |
| 2023 | $51,251 | $214,440 | $0 | $0 |
| 2022 | $46,916 | $186,470 | $0 | $0 |
| 2021 | $47,081 | $186,470 | $0 | $0 |
| 2020 | $45,551 | $186,470 | $0 | $0 |
| 2019 | $44,779 | $186,470 | $0 | $0 |
| 2018 | $42,505 | $186,470 | $0 | $0 |
| 2017 | $38,634 | $162,150 | $0 | $0 |
| 2016 | $36,925 | $162,150 | $0 | $0 |
| 2014 | $38,876 | $162,150 | $0 | $0 |
Property History
| Date | Event | Price | List to Sale | Price per Sq Ft |
|---|---|---|---|---|
| 10/08/2025 10/08/25 | Price Changed | $7,700,000 | 0.0% | $1,301 / Sq Ft |
| 10/08/2025 10/08/25 | For Sale | $7,700,000 | -- | $1,301 / Sq Ft |
| 09/26/2025 09/26/25 | Off Market | -- | -- | -- |
Purchase History
| Date | Type | Sale Price | Title Company |
|---|---|---|---|
| Deed | -- | -- | |
| Deed | $2,000,000 | -- |
Mortgage History
| Date | Status | Loan Amount | Loan Type |
|---|---|---|---|
| Previous Owner | $1,000,000 | Stand Alone First |
Source: REsides
MLS Number: 501714
APN: R550-015-00A-0292-0000
- 16 Pelican St
- 23 S Forest Beach Dr Unit ID1316237P
- 23 S Forest Beach Dr Unit ID1316238P
- 104 Cordillo Pkwy Unit O1
- 10 Lemoyne Ave Unit ID1322533P
- 137 Cordillo Pkwy Unit ID1322534P
- 77 Ocean Ln Unit FL1-ID1316255P
- 3 Cassina Ln Unit ID1343760P
- 1 Laurel Ln Unit ID1316241P
- 45 Queens Folly Rd Unit ID1309206P
- 13 Dewberry Ln Unit ID1316245P
- 77 Lighthouse Rd Unit ID1316249P
- 31 Stoney Creek Rd Unit ID1316254P
- 12 Peregrine Dr
- 101 Lighthouse Rd Unit ID1316240P
- 2041 Deer Island Rd Unit ID1351744P
- 13 Lighthouse Ln Unit ID1316252P
- 3 Collier Ct Unit ID1316246P
- 10 Surf Watch Way
- 52 Sandcastle Ct Unit ID1316234P
