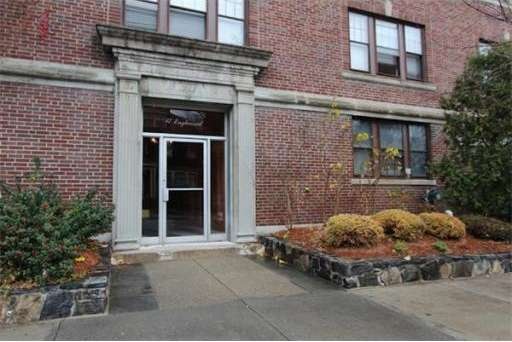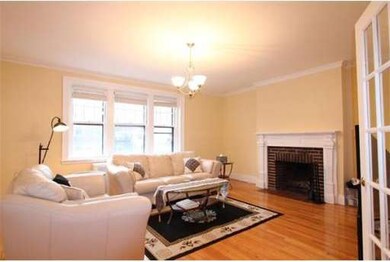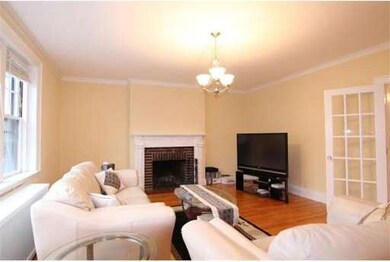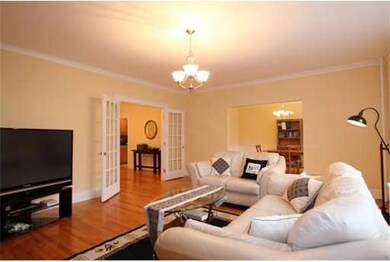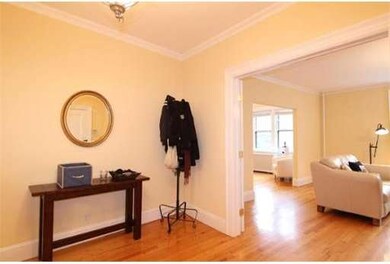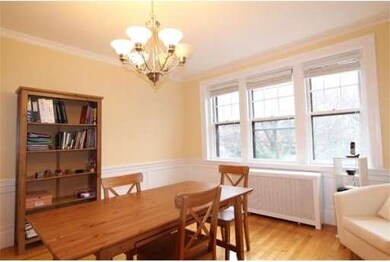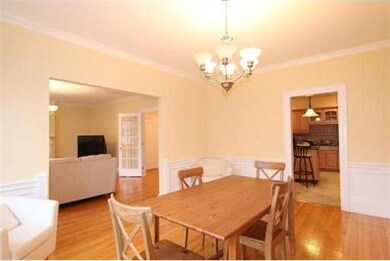
37 Englewood Ave Unit 1 Brookline, MA 02445
Cleveland Circle NeighborhoodAbout This Home
As of March 2021Best value in Brookline! Bright & sunny 3 BR, 2 Bath Condo with 1,800+ s.f. of living space. Featuring master suite, gleaming hardwood floors throughout, fireplace, high ceilings, recently updated granite and stainless steel Kitchen and newer Baths. Ample closet space and storage. Walk to D line and near Boston College, Reservoir, etc. Seller to pay for 6 months parking. A joy to show!
Property Details
Home Type
Condominium
Est. Annual Taxes
$9,461
Year Built
1930
Lot Details
0
Listing Details
- Unit Level: 1
- Unit Placement: Upper, Front
- Special Features: None
- Property Sub Type: Condos
- Year Built: 1930
Interior Features
- Has Basement: Yes
- Fireplaces: 1
- Primary Bathroom: Yes
- Number of Rooms: 6
- Amenities: Public Transportation, Shopping, Park, Walk/Jog Trails, Laundromat, Bike Path, T-Station, University
- Electric: Circuit Breakers
- Flooring: Wood, Tile, Hardwood
- Interior Amenities: Intercom
- Bedroom 2: First Floor, 12X8
- Bedroom 3: First Floor, 16X12
- Bathroom #1: First Floor, 8X5
- Bathroom #2: First Floor, 9X4
- Kitchen: First Floor, 13X16
- Laundry Room: First Floor
- Living Room: First Floor, 20X16
- Master Bedroom: First Floor, 16X12
- Master Bedroom Description: Full Bath, Ceiling Fans, Closet, Hard Wood Floor
- Dining Room: First Floor, 13X16
Exterior Features
- Construction: Brick
- Exterior: Brick
Garage/Parking
- Parking: Rented, No parking
- Parking Spaces: 0
Utilities
- Heat Zones: 1
- Hot Water: Oil
- Utility Connections: for Gas Range, for Gas Oven, for Electric Dryer, Washer Hookup
Condo/Co-op/Association
- Association Fee Includes: Heat, Hot Water, Water, Sewer, Master Insurance, Exterior Maintenance, Snow Removal
- Management: Professional - Off Site
- Pets Allowed: Yes w/ Restrictions (See Remarks)
- No Units: 3
- Optional Fee Includes: Snow Removal
- Unit Building: 1
Ownership History
Purchase Details
Home Financials for this Owner
Home Financials are based on the most recent Mortgage that was taken out on this home.Purchase Details
Home Financials for this Owner
Home Financials are based on the most recent Mortgage that was taken out on this home.Purchase Details
Home Financials for this Owner
Home Financials are based on the most recent Mortgage that was taken out on this home.Purchase Details
Home Financials for this Owner
Home Financials are based on the most recent Mortgage that was taken out on this home.Purchase Details
Purchase Details
Home Financials for this Owner
Home Financials are based on the most recent Mortgage that was taken out on this home.Similar Homes in the area
Home Values in the Area
Average Home Value in this Area
Purchase History
| Date | Type | Sale Price | Title Company |
|---|---|---|---|
| Not Resolvable | $902,500 | None Available | |
| Not Resolvable | $647,000 | -- | |
| Deed | $630,000 | -- | |
| Deed | $635,000 | -- | |
| Deed | $508,000 | -- | |
| Deed | $235,000 | -- |
Mortgage History
| Date | Status | Loan Amount | Loan Type |
|---|---|---|---|
| Open | $107,800 | Stand Alone Refi Refinance Of Original Loan | |
| Open | $721,600 | Purchase Money Mortgage | |
| Previous Owner | $411,500 | No Value Available | |
| Previous Owner | $417,000 | Purchase Money Mortgage | |
| Previous Owner | $332,000 | No Value Available | |
| Previous Owner | $400,000 | Purchase Money Mortgage | |
| Previous Owner | $330,000 | No Value Available | |
| Previous Owner | $176,250 | Purchase Money Mortgage |
Property History
| Date | Event | Price | Change | Sq Ft Price |
|---|---|---|---|---|
| 03/15/2021 03/15/21 | Sold | $902,500 | +0.3% | $498 / Sq Ft |
| 02/04/2021 02/04/21 | Pending | -- | -- | -- |
| 10/14/2020 10/14/20 | For Sale | $899,900 | +39.0% | $496 / Sq Ft |
| 08/20/2012 08/20/12 | Sold | $647,500 | -1.1% | $357 / Sq Ft |
| 07/25/2012 07/25/12 | Pending | -- | -- | -- |
| 07/16/2012 07/16/12 | For Sale | $655,000 | -- | $361 / Sq Ft |
Tax History Compared to Growth
Tax History
| Year | Tax Paid | Tax Assessment Tax Assessment Total Assessment is a certain percentage of the fair market value that is determined by local assessors to be the total taxable value of land and additions on the property. | Land | Improvement |
|---|---|---|---|---|
| 2025 | $9,461 | $958,600 | $0 | $958,600 |
| 2024 | $9,182 | $939,800 | $0 | $939,800 |
| 2023 | $9,880 | $991,000 | $0 | $991,000 |
| 2022 | $10,290 | $1,009,800 | $0 | $1,009,800 |
| 2021 | $9,799 | $999,900 | $0 | $999,900 |
| 2020 | $10,114 | $1,070,300 | $0 | $1,070,300 |
| 2019 | $10,082 | $1,076,000 | $0 | $1,076,000 |
| 2018 | $8,918 | $942,700 | $0 | $942,700 |
| 2017 | $8,624 | $872,900 | $0 | $872,900 |
| 2016 | $8,268 | $793,500 | $0 | $793,500 |
| 2015 | $7,705 | $721,400 | $0 | $721,400 |
| 2014 | $7,609 | $668,000 | $0 | $668,000 |
Agents Affiliated with this Home
-
Marc Roostaie

Seller's Agent in 2021
Marc Roostaie
Marc Roos Realty
(617) 590-6507
1 in this area
7 Total Sales
-
B
Seller Co-Listing Agent in 2021
Bobby Jafari
Marc Roos Realty
-
Bell | Whitman Group
B
Buyer's Agent in 2021
Bell | Whitman Group
Compass
(617) 755-7923
5 in this area
112 Total Sales
-
Janet Edsall

Seller's Agent in 2012
Janet Edsall
Hammond Residential Real Estate
(617) 438-9862
8 Total Sales
Map
Source: MLS Property Information Network (MLS PIN)
MLS Number: 71410149
APN: BROO-000109-000001-000013
- 1856 Beacon St Unit 2D
- 155 Kilsyth Rd
- 140 Kilsyth Rd Unit 8
- 17 Strathmore Rd Unit 2
- 15 Colliston Rd Unit 6
- 1800 Beacon St
- 5 Colliston Rd Unit 5-4
- 5 Colliston Rd Unit 6
- 70 Strathmore Rd Unit 7A
- 31 Orkney Rd Unit 54
- 129 Sutherland Rd Unit A
- 1774 Beacon St Unit 6
- 120 Sutherland Rd Unit 7
- 130 Sutherland Rd Unit 1
- 56-58 Selkirk Rd
- 44 Orkney Rd Unit 3
- 88 Strathmore Rd Unit 7
- 110 Lanark Rd Unit A
- 26 Chiswick Rd Unit 6
- 26 Chiswick Rd Unit 13
