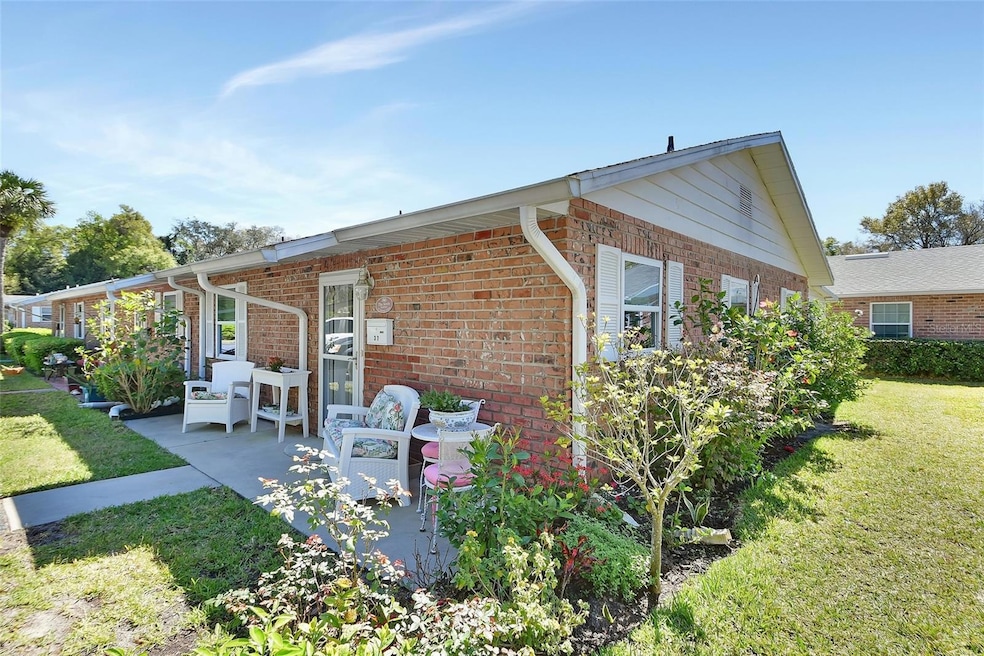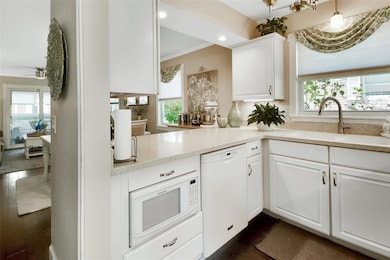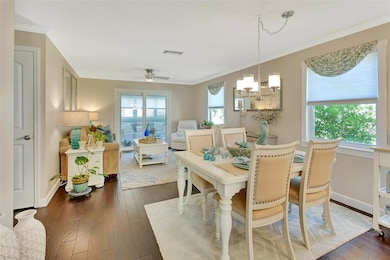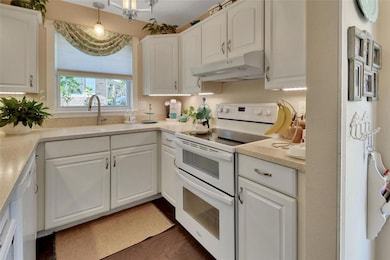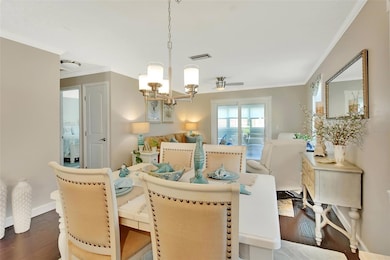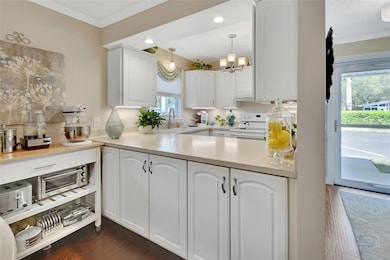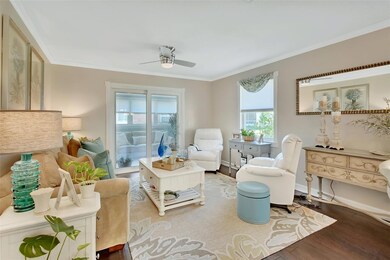37 Fairway Ct Unit C Deland, FL 32724
Estimated payment $1,631/month
Highlights
- Active Adult
- Wood Flooring
- Community Pool
- City View
- Attic
- Covered Patio or Porch
About This Home
Discover this immaculate, move-in-ready 2-bedroom, 1.5-bath condo, conveniently located just minutes from historic Downtown Deland. Upgrades include a new a/c system, double-pane windows, a double-pane sliding door built-in blinds, new attic steps, updated ductwork with freshly blown insulation, and a new circuit breaker with generator connection. Meticulously maintained, this condo is perfect for those seeking a forever home. Enjoy easy access to I-4,nearby hospitals,shopping,and the beautiful New Smyrna Beach. Don't miss this gem!
Listing Agent
KEMP REALTY GROUP Brokerage Phone: 386-801-4276 License #3377927 Listed on: 03/12/2025
Property Details
Home Type
- Condominium
Est. Annual Taxes
- $571
Year Built
- Built in 1976
Lot Details
- North Facing Home
- Landscaped
HOA Fees
- $240 Monthly HOA Fees
Home Design
- Patio Home
- Entry on the 1st floor
- Slab Foundation
- Shingle Roof
- Stucco
Interior Spaces
- 930 Sq Ft Home
- 1-Story Property
- Crown Molding
- Ceiling Fan
- Blinds
- Sliding Doors
- Combination Dining and Living Room
- City Views
- Laundry Located Outside
- Attic
Kitchen
- Range
- Microwave
- Freezer
- Dishwasher
- Disposal
Flooring
- Wood
- Tile
Bedrooms and Bathrooms
- 2 Bedrooms
Home Security
Outdoor Features
- Covered Patio or Porch
- Exterior Lighting
- Outdoor Storage
- Rain Gutters
Schools
- George Marks Elementary School
- Deland Middle School
- Deland High School
Utilities
- Central Heating and Cooling System
- Thermostat
- Cable TV Available
Listing and Financial Details
- Visit Down Payment Resource Website
- Legal Lot and Block 0030 / 00/00
- Assessor Parcel Number 70-15-33-04-0030
Community Details
Overview
- Active Adult
- Association fees include pool, trash
- Carol White Association, Phone Number (386) 215-0143
- Visit Association Website
- Fairway Village Condo Subdivision
Recreation
- Community Pool
Pet Policy
- Dogs Allowed
Security
- Fire and Smoke Detector
Map
Home Values in the Area
Average Home Value in this Area
Property History
| Date | Event | Price | List to Sale | Price per Sq Ft |
|---|---|---|---|---|
| 03/12/2025 03/12/25 | For Sale | $254,900 | -- | $274 / Sq Ft |
Source: Stellar MLS
MLS Number: V4941429
- 20 Fairway Ct Unit 20
- 13 Fairway Ct Unit 13
- 3 Fairway Ct
- 0 E Hubbard Ave
- 820 S Hill Ave Unit 40
- 801 S Massachusetts Ave
- 1112 E Beresford Ave
- 404 S Blue Lake Ave
- 1402 E Voorhis Ave
- 0 E Euclid Ave Unit MFRV4945886
- 206 Winslow Ave
- 1401 E Voorhis Ave
- 1015 E Howry Ave
- 708 E Walts Ave
- 1401 E Carolina Ave
- 501 Cinnamon Cir
- 401 Cinnamon Cir
- 701 Boston Ct
- 230 S Chandler Ave
- 109 S Colorado Ave
- 352 Whiteheart Dr
- 816 E Voorhis Ave
- 332 Whiteheart Dr
- 804 E Voorhis Ave
- 917 Country Club Park
- 1316 Tilapia Trail
- 903 E New York Ave Unit 1
- 555 E Voorhis Ave
- 644 Preakness Cir
- 304 Churchill Downs Blvd
- 400 E Howry Ave
- 324 S Osceola St
- 514 Land O Lakes Ct
- 129 E Voorhis Ave
- 101 E George St
- 510 S Florida Ave
- 1351 Riley Cir
- 129 E Villa Capri Cir
- 1339 Riley Cir
- 217 W Chelsea St
