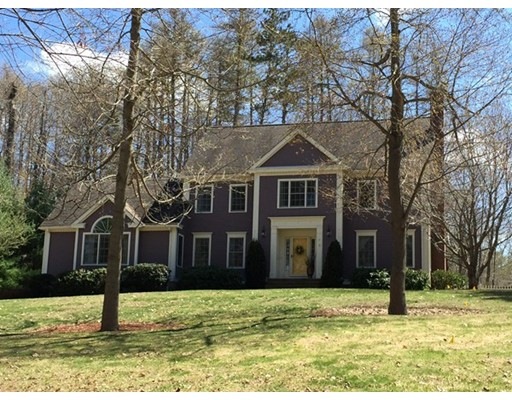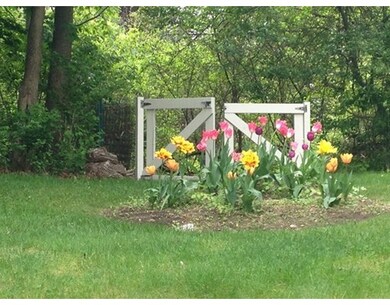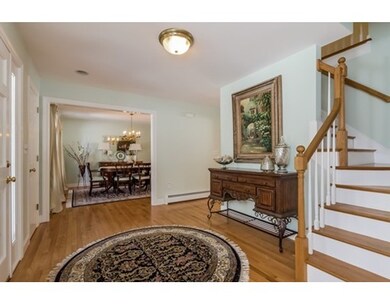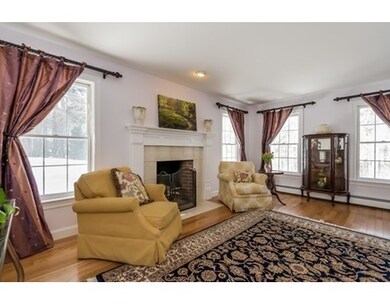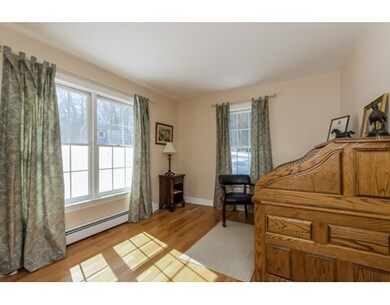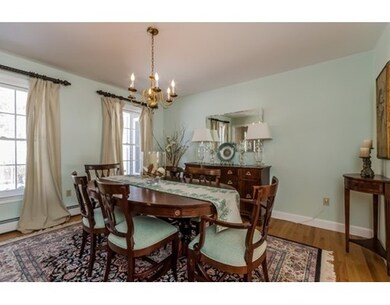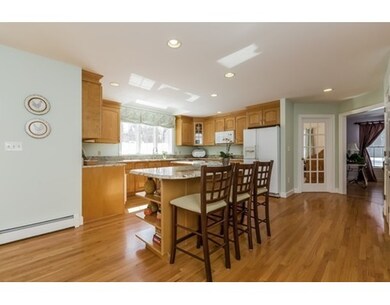
37 Fellows Rd Ipswich, MA 01938
About This Home
As of April 2025Fabulous center entranced colonial set up on a hill with a very private lot on one of Ipswich's most scenic roads. This meticulously maintained 4 bedroom, 2 1/2 bath home offers a bright and sunny eat-in granite kitchen, large cathedral ceiling family room with built in bookcases and gas fireplace for entertaining. Hardwood floors throughout first floor. Attractive and spacious dining room. Fireplaced living room and study complete the1st floor. Large private deck off kitchen offers tranquil outside dining overlooking fenced in yard. Property abuts horse and wonderful walking trails. Close to town, train & beach. Virtual tour www.planomatic.com/41365.
Home Details
Home Type
Single Family
Est. Annual Taxes
$12,351
Year Built
1997
Lot Details
0
Listing Details
- Lot Description: Wooded, Paved Drive
- Other Agent: 1.00
- Special Features: None
- Property Sub Type: Detached
- Year Built: 1997
Interior Features
- Appliances: Dishwasher, Countertop Range, Refrigerator, Washer, Dryer
- Fireplaces: 2
- Has Basement: Yes
- Fireplaces: 2
- Primary Bathroom: Yes
- Number of Rooms: 14
- Amenities: Public Transportation, Shopping, Tennis Court, Park, Golf Course, Laundromat
- Electric: Circuit Breakers
- Flooring: Wood, Wall to Wall Carpet
- Interior Amenities: Central Vacuum
- Basement: Partially Finished
- Bedroom 2: Second Floor, 11X11
- Bedroom 3: Second Floor, 13X13
- Bedroom 4: Second Floor, 12X13
- Bathroom #1: First Floor, 6X8
- Bathroom #2: Second Floor, 11X10
- Bathroom #3: Second Floor, 1X10
- Kitchen: First Floor, 15X12
- Laundry Room: Second Floor
- Living Room: First Floor, 13X18
- Master Bedroom: Second Floor, 13X17
- Master Bedroom Description: Closet - Walk-in, Flooring - Wall to Wall Carpet
- Dining Room: First Floor, 13X13
- Family Room: First Floor, 16X23
Exterior Features
- Roof: Asphalt/Fiberglass Shingles
- Construction: Frame
- Exterior: Clapboard
- Exterior Features: Deck, Storage Shed, Professional Landscaping, Fenced Yard
- Foundation: Poured Concrete
Garage/Parking
- Garage Parking: Under
- Garage Spaces: 2
- Parking: Off-Street
- Parking Spaces: 3
Utilities
- Cooling: None
- Heating: Hot Water Baseboard, Gas
- Heat Zones: 4
Schools
- Elementary School: Winthrop
- Middle School: Ipswich Middle
- High School: Ipswich High
Ownership History
Purchase Details
Purchase Details
Home Financials for this Owner
Home Financials are based on the most recent Mortgage that was taken out on this home.Purchase Details
Home Financials for this Owner
Home Financials are based on the most recent Mortgage that was taken out on this home.Similar Homes in Ipswich, MA
Home Values in the Area
Average Home Value in this Area
Purchase History
| Date | Type | Sale Price | Title Company |
|---|---|---|---|
| Quit Claim Deed | -- | None Available | |
| Not Resolvable | $732,500 | -- | |
| Not Resolvable | $645,500 | -- |
Mortgage History
| Date | Status | Loan Amount | Loan Type |
|---|---|---|---|
| Open | $1,120,000 | Purchase Money Mortgage | |
| Closed | $1,120,000 | Purchase Money Mortgage | |
| Previous Owner | $300,000 | New Conventional | |
| Previous Owner | $200,000 | No Value Available | |
| Previous Owner | $300,000 | New Conventional |
Property History
| Date | Event | Price | Change | Sq Ft Price |
|---|---|---|---|---|
| 04/18/2025 04/18/25 | Sold | $1,400,000 | +16.7% | $442 / Sq Ft |
| 03/11/2025 03/11/25 | Pending | -- | -- | -- |
| 03/05/2025 03/05/25 | For Sale | $1,200,000 | +63.8% | $379 / Sq Ft |
| 08/05/2015 08/05/15 | Sold | $732,500 | 0.0% | $231 / Sq Ft |
| 06/24/2015 06/24/15 | Pending | -- | -- | -- |
| 05/20/2015 05/20/15 | Off Market | $732,500 | -- | -- |
| 04/21/2015 04/21/15 | Price Changed | $750,000 | -3.2% | $237 / Sq Ft |
| 03/17/2015 03/17/15 | For Sale | $775,000 | +20.1% | $244 / Sq Ft |
| 04/06/2012 04/06/12 | Sold | $645,500 | -2.9% | $204 / Sq Ft |
| 03/27/2012 03/27/12 | Pending | -- | -- | -- |
| 03/21/2012 03/21/12 | For Sale | $665,000 | 0.0% | $210 / Sq Ft |
| 03/02/2012 03/02/12 | Pending | -- | -- | -- |
| 02/07/2012 02/07/12 | For Sale | $665,000 | -- | $210 / Sq Ft |
Tax History Compared to Growth
Tax History
| Year | Tax Paid | Tax Assessment Tax Assessment Total Assessment is a certain percentage of the fair market value that is determined by local assessors to be the total taxable value of land and additions on the property. | Land | Improvement |
|---|---|---|---|---|
| 2025 | $12,351 | $1,107,700 | $417,200 | $690,500 |
| 2024 | $12,071 | $1,060,700 | $415,300 | $645,400 |
| 2023 | $11,694 | $956,200 | $393,500 | $562,700 |
| 2022 | $11,179 | $869,300 | $384,800 | $484,500 |
| 2021 | $10,867 | $822,000 | $371,800 | $450,200 |
| 2020 | $10,943 | $780,500 | $358,700 | $421,800 |
| 2019 | $10,389 | $737,300 | $347,800 | $389,500 |
| 2018 | $10,261 | $720,600 | $339,100 | $381,500 |
| 2017 | $10,018 | $706,000 | $339,100 | $366,900 |
| 2016 | $10,016 | $674,500 | $317,300 | $357,200 |
| 2015 | $8,956 | $662,900 | $308,600 | $354,300 |
Agents Affiliated with this Home
-
C
Seller's Agent in 2025
Charlotte McAleer
Herrick Lutts Realty Partners
(978) 927-1959
3 in this area
19 Total Sales
-
H
Seller Co-Listing Agent in 2025
Herrick Lutts Realty Partners
Herrick Lutts Realty Partners
4 in this area
235 Total Sales
-

Buyer's Agent in 2025
Charlotte Luber
Compass
(978) 578-5745
5 in this area
8 Total Sales
-

Seller's Agent in 2015
Josephine Baker
J. Barrett & Company
(978) 233-3878
20 in this area
51 Total Sales
-

Buyer's Agent in 2015
Kate Fabrizio
J. Barrett & Company
(978) 314-0196
28 Total Sales
-
R
Buyer's Agent in 2012
Robert Stallard
RE/MAX
Map
Source: MLS Property Information Network (MLS PIN)
MLS Number: 71802203
APN: IPSW-000063-000036
- 6 Sagamore Rd
- 968 Bay Rd
- 98 Choate St
- 6 Essex Rd Unit 4
- 36 Moulton St
- 16 Primrose Ln Unit 16
- 4 Primrose Ln Unit 4
- 9 Ipswich Woods Dr Unit 9
- 189 John Wise Ave
- 22 Farley Ave
- 150 Sagamore St
- 0 Meyer Ln
- 5 New Mill Place
- 51 Turkey Shore Rd
- 9 New Mill Place
- 36 Summer St Unit 2
- 11 Washington St Unit 4
- 11 Washington St Unit 8
- 11 Washington St Unit 11
- 11 Washington St Unit 9
