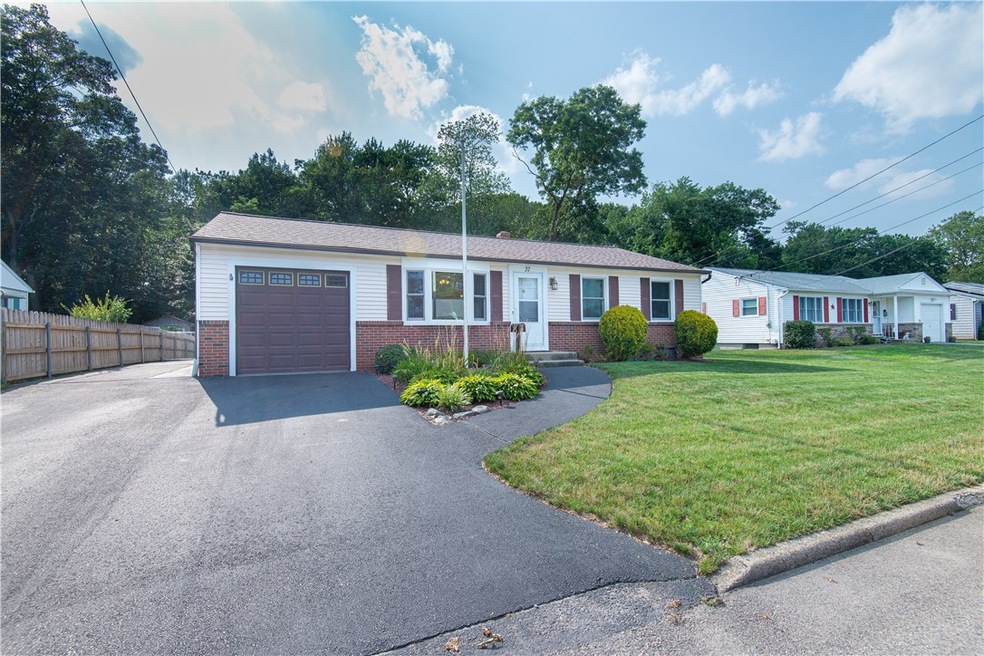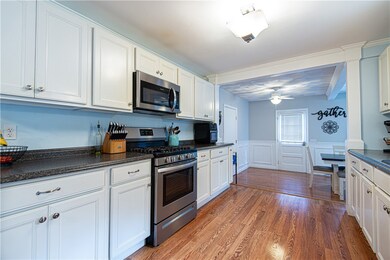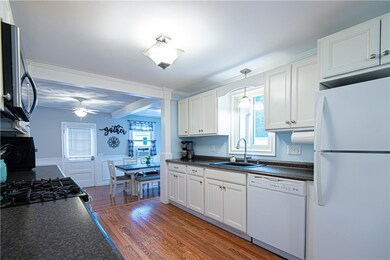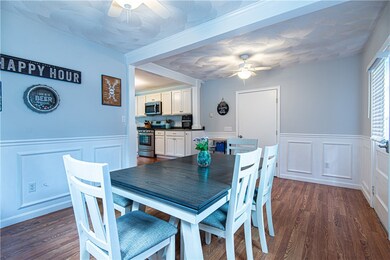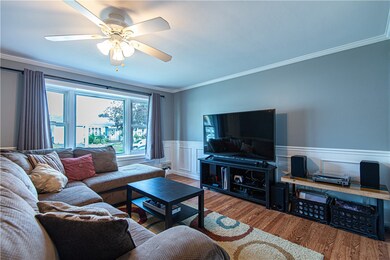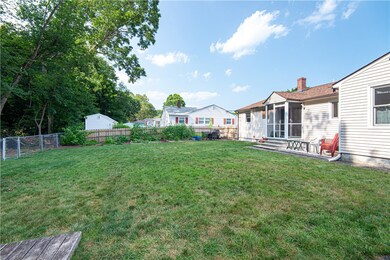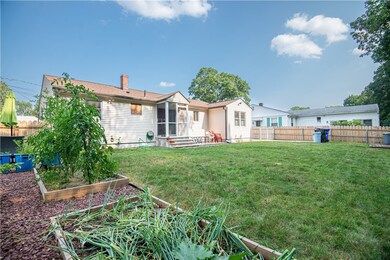
37 Ferncrest Dr Riverside, RI 02915
Riverside NeighborhoodAbout This Home
As of September 2023PICTURES SAY IT ALL!! Single level at its best! This updated ranch is move in ready in a much sought after neighborhood in Riverside. The 7000sf yard abuts a wooded area providing great privacy. A shed, garden and paved patio complete this outside space ready for entertaining. The main level sets all bedrooms off a center hallway rather than the typical long hallway style in most ranches. Off the kitchen is an open dining room or you could use it as a den since it also has an eat-in kitchen area. Sliders from the kitchen open to a sweet screened in porch leading to the back yard. Finishing this main level is a full bath with walk in shower. The walls with its beautiful color choices are enhanced with a farmhouse style half wall.
The lower level has a full bathroom and laundry area so all you have to do is finish it to your liking to secure the available below living space. Schedule your showing today!
Last Agent to Sell the Property
Lamacchia Realty, Inc License #RES.0022598 Listed on: 07/31/2023

Home Details
Home Type
Single Family
Est. Annual Taxes
$5,132
Year Built
1963
Lot Details
0
Parking
1
Listing Details
- Property Sub Type: Single Family Residence
- Prop. Type: Residential
- Lot Size Acres: 0.1607
- Inclusions: EAST PROVIDENCE OFFERS A 14% HOMESTEAD EXCEPTION AND ADDITIONAL EXCEPTIONS FOR THOSE WHO QUALIFY NOT REFLECTED IN TAX INFO
- Subdivision Name: WADDINGTON
- Above Grade Finished Sq Ft: 1176.0
- Architectural Style: Ranch
- Garage Yn: Yes
- Unit Levels: One
- New Construction: No
- Building Stories: 1
- Year Built: 1963
- Property Sub Type Additional: Single Family Residence
- Special Features: VirtualTour
- Stories: 1
Interior Features
- Appliances: Dryer, Dishwasher, Gas Water Heater, Oven, Range, Refrigerator, Water Heater, Washer
- Has Basement: Full, Interior Entry, Unfinished
- Basement YN: Yes
- Full Bathrooms: 2
- Total Bedrooms: 3
- Door Features: Storm Door(s)
- Fireplace Features: None
- Fireplace: No
- Flooring: Ceramic Tile, Hardwood, Laminate
- Living Area: 1176.0
- Dining Room Type: Bathroom, Laundry, Storage Room, Utility Room
- Stories: 1
Exterior Features
- Fencing: Fenced
- Construction Type: Plaster, Wood Siding, Brick, Vinyl Siding
- Exterior Features: Breezeway, Patio, Paved Driveway
- Foundation Details: Concrete Perimeter
- Other Structures: Outbuilding
- Patio And Porch Features: Patio, Porch, Screened
Garage/Parking
- Attached Garage: Yes
- Covered Parking Spaces: 1.0
- Garage Spaces: 1.0
- Parking Features: Attached, Garage
- Total Parking Spaces: 4.0
Utilities
- Cooling: None
- Cooling Y N: No
- Heating: Forced Air, Gas
- Heating Yn: Yes
- Electric: 100 Amp Service, Circuit Breakers
- Sewer: Connected, Public Sewer
- Utilities: Sewer Connected
- Water Source: Connected, Public
Condo/Co-op/Association
- Community Features: Golf, Highway Access, Marina, Near Schools, Public Transportation, Recreation Area, Restaurant, Shopping, Tennis Court(s)
- Senior Community: No
Lot Info
- Land Lease: No
- Lot Size Sq Ft: 7000.0
- Parcel #: 37FERNCRESTDREPRO
- Zoning: R3
- ResoLotSizeUnits: SquareFeet
Tax Info
- Tax Annual Amount: 4942.0
- Tax Block: 07
- Tax Lot: 047
- Tax Year: 2023
Ownership History
Purchase Details
Home Financials for this Owner
Home Financials are based on the most recent Mortgage that was taken out on this home.Purchase Details
Home Financials for this Owner
Home Financials are based on the most recent Mortgage that was taken out on this home.Purchase Details
Purchase Details
Home Financials for this Owner
Home Financials are based on the most recent Mortgage that was taken out on this home.Purchase Details
Home Financials for this Owner
Home Financials are based on the most recent Mortgage that was taken out on this home.Purchase Details
Purchase Details
Home Financials for this Owner
Home Financials are based on the most recent Mortgage that was taken out on this home.Similar Homes in Riverside, RI
Home Values in the Area
Average Home Value in this Area
Purchase History
| Date | Type | Sale Price | Title Company |
|---|---|---|---|
| Warranty Deed | $410,000 | None Available | |
| Warranty Deed | $289,500 | None Available | |
| Quit Claim Deed | -- | -- | |
| Warranty Deed | $226,500 | -- | |
| Warranty Deed | -- | -- | |
| Executors Deed | -- | -- | |
| Warranty Deed | $120,000 | -- |
Mortgage History
| Date | Status | Loan Amount | Loan Type |
|---|---|---|---|
| Previous Owner | $263,051 | New Conventional | |
| Previous Owner | $181,200 | New Conventional | |
| Previous Owner | $100,000 | New Conventional | |
| Previous Owner | $158,761 | No Value Available | |
| Previous Owner | $51,126 | No Value Available | |
| Previous Owner | $65,000 | Purchase Money Mortgage |
Property History
| Date | Event | Price | Change | Sq Ft Price |
|---|---|---|---|---|
| 09/08/2023 09/08/23 | Sold | $410,000 | +2.5% | $349 / Sq Ft |
| 08/02/2023 08/02/23 | Pending | -- | -- | -- |
| 07/31/2023 07/31/23 | For Sale | $400,000 | +38.2% | $340 / Sq Ft |
| 07/16/2020 07/16/20 | Sold | $289,500 | +3.8% | $246 / Sq Ft |
| 06/16/2020 06/16/20 | Pending | -- | -- | -- |
| 05/31/2020 05/31/20 | For Sale | $279,000 | +23.2% | $237 / Sq Ft |
| 09/29/2016 09/29/16 | Sold | $226,500 | -5.6% | $128 / Sq Ft |
| 08/30/2016 08/30/16 | Pending | -- | -- | -- |
| 07/07/2016 07/07/16 | For Sale | $239,900 | -- | $135 / Sq Ft |
Tax History Compared to Growth
Tax History
| Year | Tax Paid | Tax Assessment Tax Assessment Total Assessment is a certain percentage of the fair market value that is determined by local assessors to be the total taxable value of land and additions on the property. | Land | Improvement |
|---|---|---|---|---|
| 2024 | $5,132 | $334,800 | $103,400 | $231,400 |
| 2023 | $4,942 | $334,800 | $103,400 | $231,400 |
| 2022 | $4,728 | $216,300 | $52,200 | $164,100 |
| 2021 | $4,650 | $216,300 | $52,000 | $164,300 |
| 2020 | $4,454 | $216,300 | $52,000 | $164,300 |
| 2019 | $4,330 | $216,300 | $52,000 | $164,300 |
| 2018 | $4,663 | $203,800 | $63,400 | $140,400 |
| 2017 | $4,559 | $203,800 | $63,400 | $140,400 |
| 2016 | $4,374 | $196,500 | $63,400 | $133,100 |
| 2015 | $4,028 | $175,500 | $53,600 | $121,900 |
| 2014 | $4,028 | $175,500 | $53,600 | $121,900 |
Agents Affiliated with this Home
-

Seller's Agent in 2023
Rosamaria Pereira
Lamacchia Realty, Inc
(401) 258-0769
20 in this area
52 Total Sales
-

Buyer's Agent in 2023
Laura Fletcher
Residential Properties Ltd.
(401) 559-7775
3 in this area
41 Total Sales
-

Seller's Agent in 2020
Patty Bain
RE/MAX River's Edge
(401) 965-4822
22 in this area
185 Total Sales
-

Seller's Agent in 2016
Jeremy Bailey
SkyView Realty
(401) 402-0289
128 Total Sales
Map
Source: State-Wide MLS
MLS Number: 1340175
APN: EPRO-000612-000007-000047
