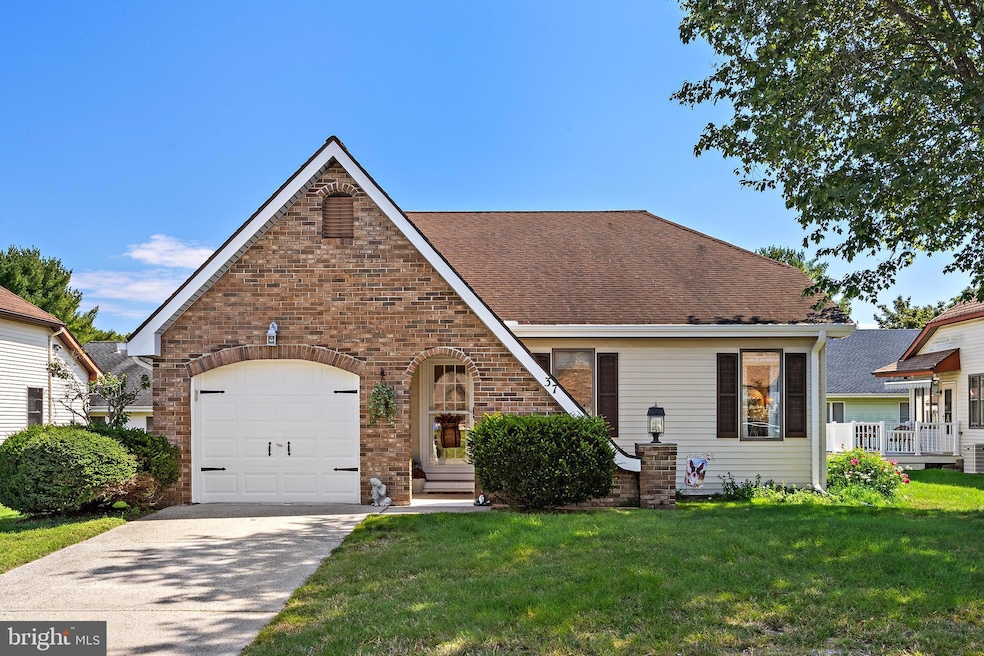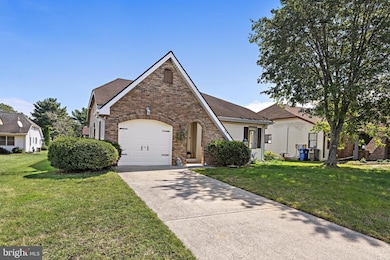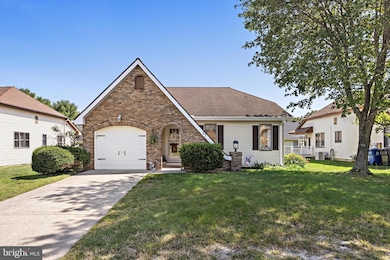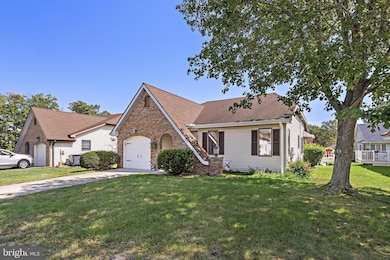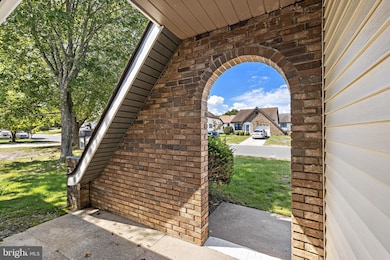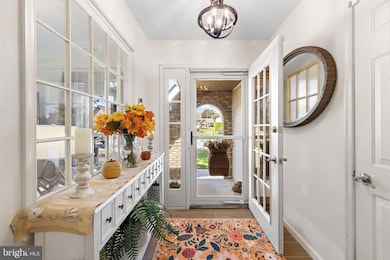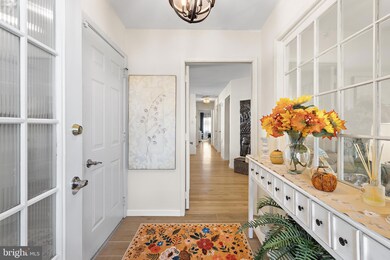37 Fir Rd Manahawkin, NJ 08050
Stafford NeighborhoodEstimated payment $2,385/month
Highlights
- Active Adult
- Rambler Architecture
- Community Pool
- Deck
- Wood Flooring
- Stainless Steel Appliances
About This Home
Welcome to 37 Fir Road, a beautifully updated home in the desirable adult community of Fawn Lakes, Stafford Township. This charming neighborhood offers the perfect blend of comfort and convenience, just minutes from dining, shopping, and a short drive to the stunning beaches of Long Beach Island. Residents of Fawn Lakes enjoy a low-maintenance lifestyle with access to a clubhouse, pool, and scenic walking areas surrounded by nature. Recently converted to natural gas, this home also features a new tankless hot water heater, furnace, and central A/C, so you can move right in with peace of mind knowing the big-ticket items are already taken care of. From the curb, you’ll be welcomed by beautiful landscaping and a lovely archway leading to a charming front porch. Step inside the foyer and find hardwood flooring throughout, a light-filled living room, and a spacious dining room accented with ample shelving for added character. The kitchen offers brand-new stainless steel appliances, plenty of counter space, and a pantry, flowing into a multipurpose den or office filled with natural light. Just beyond, the recently painted deck provides the perfect spot to sip your morning coffee. Down the hall, you’ll find a dedicated laundry room, a fully renovated bathroom, and a large guest bedroom. The primary suite offers generous closet space and a brand-new bathroom, completing the thoughtful updates throughout the home. Additional features include a garage, underground sprinkler system and access to all of Fawn Lakes’ community amenities. Whether relaxing on your deck, enjoying the pool, or taking in the natural beauty of the community, this home delivers a perfect balance of comfortable living and coastal convenience.
Listing Agent
(609) 713-0162 jordanmjohnson@kw.com BHHS Zack Shore REALTORS License #2078695 Listed on: 09/18/2025

Home Details
Home Type
- Single Family
Est. Annual Taxes
- $3,236
Year Built
- Built in 1984
Lot Details
- Infill Lot
- Sprinkler System
- Property is zoned R4
HOA Fees
- $218 Monthly HOA Fees
Parking
- 1 Car Attached Garage
- 1 Driveway Space
- Front Facing Garage
Home Design
- Rambler Architecture
- Frame Construction
- Shingle Roof
- Brick Front
Interior Spaces
- 1,534 Sq Ft Home
- Property has 1 Level
- Built-In Features
- Ceiling Fan
- Window Treatments
- Sliding Doors
- Dining Area
- Crawl Space
- Attic Fan
- Laundry Room
Kitchen
- Eat-In Kitchen
- Stove
- Dishwasher
- Stainless Steel Appliances
Flooring
- Wood
- Ceramic Tile
Bedrooms and Bathrooms
- 2 Main Level Bedrooms
- Walk-In Closet
- 2 Full Bathrooms
- Walk-in Shower
Outdoor Features
- Deck
- Porch
Utilities
- Forced Air Heating and Cooling System
- Tankless Water Heater
- Natural Gas Water Heater
- Cable TV Available
Listing and Financial Details
- Tax Lot 00001
- Assessor Parcel Number 31-00032-00001-C20
Community Details
Overview
- Active Adult
- Association fees include common area maintenance, exterior building maintenance, lawn maintenance, pool(s), recreation facility, snow removal
- Active Adult | Residents must be 55 or older
- Fawn Lakes Condo A 3 HOA
- Fawn Lakes Subdivision
Recreation
- Community Pool
Map
Home Values in the Area
Average Home Value in this Area
Tax History
| Year | Tax Paid | Tax Assessment Tax Assessment Total Assessment is a certain percentage of the fair market value that is determined by local assessors to be the total taxable value of land and additions on the property. | Land | Improvement |
|---|---|---|---|---|
| 2025 | $3,414 | $137,500 | $15,000 | $122,500 |
| 2024 | $3,131 | $137,500 | $15,000 | $122,500 |
| 2023 | $2,987 | $137,500 | $15,000 | $122,500 |
| 2022 | $3,237 | $137,500 | $15,000 | $122,500 |
| 2021 | $2,943 | $137,500 | $15,000 | $122,500 |
| 2020 | $3,197 | $137,500 | $15,000 | $122,500 |
| 2019 | $3,152 | $137,500 | $15,000 | $122,500 |
| 2018 | $3,132 | $137,500 | $15,000 | $122,500 |
| 2017 | $3,155 | $134,100 | $15,000 | $119,100 |
| 2016 | $2,873 | $134,100 | $15,000 | $119,100 |
| 2015 | $2,763 | $134,100 | $15,000 | $119,100 |
| 2014 | $2,551 | $123,100 | $15,000 | $108,100 |
Property History
| Date | Event | Price | List to Sale | Price per Sq Ft |
|---|---|---|---|---|
| 10/26/2025 10/26/25 | Price Changed | $359,900 | -2.7% | $235 / Sq Ft |
| 10/08/2025 10/08/25 | Price Changed | $369,900 | -2.6% | $241 / Sq Ft |
| 09/18/2025 09/18/25 | For Sale | $379,900 | -- | $248 / Sq Ft |
Purchase History
| Date | Type | Sale Price | Title Company |
|---|---|---|---|
| Deed | $285,000 | Surety Title | |
| Deed | $285,000 | Surety Title | |
| Deed | -- | None Listed On Document | |
| Bargain Sale Deed | $50,000 | Southern Shores Title Agency | |
| Deed | $117,000 | -- |
Mortgage History
| Date | Status | Loan Amount | Loan Type |
|---|---|---|---|
| Previous Owner | $76,000 | Purchase Money Mortgage | |
| Previous Owner | $93,600 | No Value Available |
Source: Bright MLS
MLS Number: NJOC2037122
APN: 31-00032-0000-00001-0000-C20
- 50 Sycamore Access Rd
- 22 Fir Rd Unit 25
- 22 Fir Rd
- 53 Sycamore Rd Unit 8
- 43A Magnolia Rd Unit 22B
- 23 Cedar Ave
- 102 Ash Rd Unit 6
- 78 Honeysuckle Dr
- 56 Mulberry Dr
- 14 Magnolia Rd
- 10 Acorn Rd
- 31 Garden Path
- 10 Magnolia Rd Unit 19
- 38 Cranberry Rd Unit 31A
- 11B Walnut Rd Unit 12B
- 12 Sycamore Rd Unit 17
- 7 Honeysuckle Dr
- 10 Hampton Rd
- 16 Newport Rd
- 53 Lookout Dr
- 79 Ash Rd
- 125 Galleon Rd
- 90 Atlantis Ave
- 41 Atlantis Ave Unit B
- 148 Mizzen Ave
- 1217 Galley Ave
- 101 Campbell Blvd
- 225 Mirage Blvd
- 64 1st St
- 48 Burr St
- 218 Holly Ave
- 10 Mantoloking Dr
- 254 Hawthorne Ln
- 900 Barnegat Blvd N
- 19 Gibraltar Ct Unit 33B
- 27 Mediterranean Ct Unit 42B
- 28 Bay Breeze Dr
- 10 Baybreeze Dr
- 127 Bloomfield Rd
- 155 Wells Mills Rd
