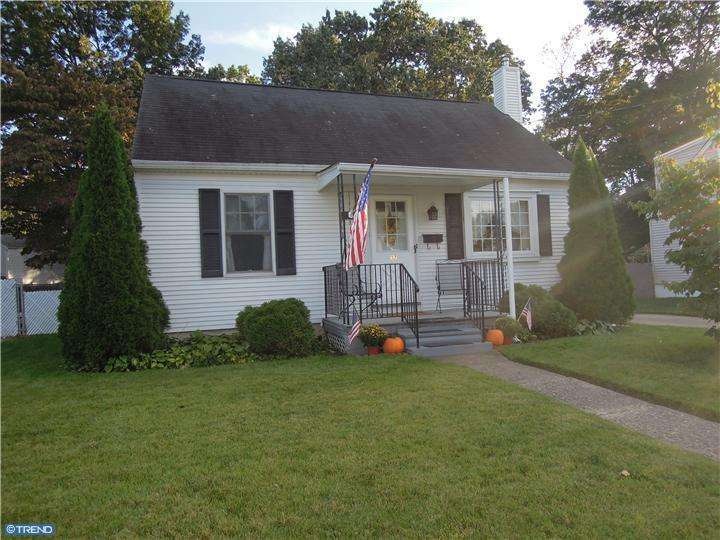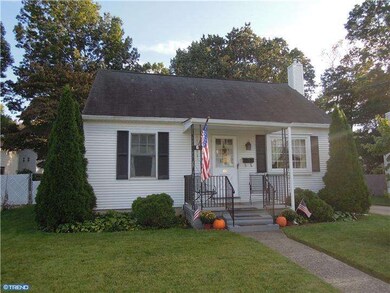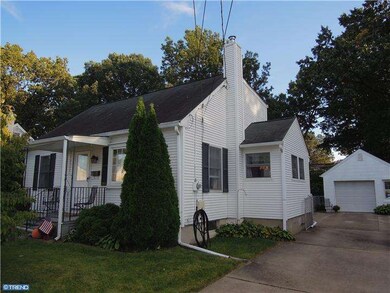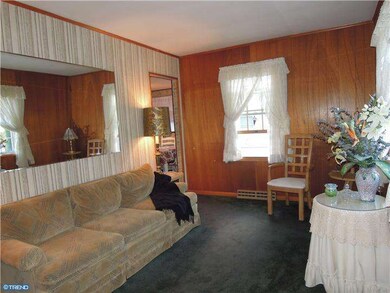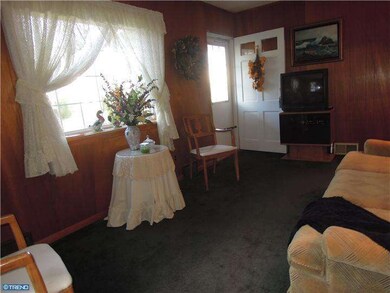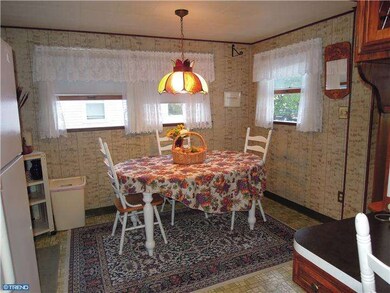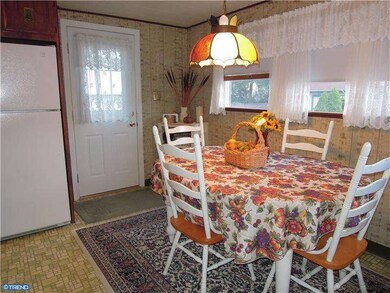
37 Fogarty Dr Trenton, NJ 08619
Highlights
- Cape Cod Architecture
- Attic
- 1 Car Detached Garage
- Wood Flooring
- No HOA
- Back, Front, and Side Yard
About This Home
As of November 2018Expanded Cape, 4 Bedrooms 1 1/2 Baths, First floor living room with hardwood floors, 2 Bedrooms, Eat-in Kitchen back door leads to fenced yard, One car detached Garage. Upstairs has Pine hardwood, 2 Bedrooms with the back dormer and 1/2 bath, full basement partially finished with laundry room. Close to Hamilton Train Station! Great Starter Home! Don't Miss this one!
Last Agent to Sell the Property
RE/MAX Tri County License #9701819 Listed on: 10/01/2012

Co-Listed By
ROBERT BOB J. BARRETT
RE/MAX Tri County
Home Details
Home Type
- Single Family
Est. Annual Taxes
- $5,246
Year Built
- Built in 1952
Lot Details
- 6,000 Sq Ft Lot
- Lot Dimensions are 60x100
- Back, Front, and Side Yard
- Property is in good condition
Parking
- 1 Car Detached Garage
- 3 Open Parking Spaces
Home Design
- Cape Cod Architecture
- Brick Foundation
- Shingle Roof
- Aluminum Siding
- Vinyl Siding
Interior Spaces
- Property has 2 Levels
- Replacement Windows
- Family Room
- Living Room
- Dining Room
- Finished Basement
- Basement Fills Entire Space Under The House
- Laundry on lower level
- Attic
Flooring
- Wood
- Wall to Wall Carpet
Bedrooms and Bathrooms
- 4 Bedrooms
- En-Suite Primary Bedroom
- En-Suite Bathroom
- 1.5 Bathrooms
Schools
- Mercerville Elementary School
- Emily C Reynolds Middle School
- Hamilton North Nottingham High School
Utilities
- Forced Air Heating System
- Heating System Uses Gas
- 100 Amp Service
- Natural Gas Water Heater
- Cable TV Available
Additional Features
- ENERGY STAR Qualified Equipment
- Patio
Community Details
- No Home Owners Association
Listing and Financial Details
- Tax Lot 00010
- Assessor Parcel Number 03-01608-00010
Ownership History
Purchase Details
Home Financials for this Owner
Home Financials are based on the most recent Mortgage that was taken out on this home.Purchase Details
Purchase Details
Purchase Details
Home Financials for this Owner
Home Financials are based on the most recent Mortgage that was taken out on this home.Similar Homes in Trenton, NJ
Home Values in the Area
Average Home Value in this Area
Purchase History
| Date | Type | Sale Price | Title Company |
|---|---|---|---|
| Deed | $238,000 | S&H Abstract Co | |
| Deed | $162,000 | Riverside Astract Nj | |
| Deed | -- | None Available | |
| Deed | $190,000 | Core Title |
Mortgage History
| Date | Status | Loan Amount | Loan Type |
|---|---|---|---|
| Open | $188,000 | New Conventional | |
| Previous Owner | $186,558 | FHA |
Property History
| Date | Event | Price | Change | Sq Ft Price |
|---|---|---|---|---|
| 11/30/2018 11/30/18 | Sold | $238,000 | -0.8% | $234 / Sq Ft |
| 09/23/2018 09/23/18 | Pending | -- | -- | -- |
| 08/28/2018 08/28/18 | Price Changed | $239,900 | -4.0% | $236 / Sq Ft |
| 08/13/2018 08/13/18 | Price Changed | $249,900 | -3.8% | $245 / Sq Ft |
| 07/25/2018 07/25/18 | Price Changed | $259,900 | -1.9% | $255 / Sq Ft |
| 07/12/2018 07/12/18 | Price Changed | $264,900 | -5.4% | $260 / Sq Ft |
| 06/25/2018 06/25/18 | For Sale | $279,900 | +47.3% | $275 / Sq Ft |
| 12/19/2012 12/19/12 | Sold | $190,000 | +0.6% | -- |
| 10/17/2012 10/17/12 | Pending | -- | -- | -- |
| 10/01/2012 10/01/12 | For Sale | $188,800 | -- | -- |
Tax History Compared to Growth
Tax History
| Year | Tax Paid | Tax Assessment Tax Assessment Total Assessment is a certain percentage of the fair market value that is determined by local assessors to be the total taxable value of land and additions on the property. | Land | Improvement |
|---|---|---|---|---|
| 2025 | $6,995 | $198,500 | $82,000 | $116,500 |
| 2024 | $6,556 | $198,500 | $82,000 | $116,500 |
| 2023 | $6,556 | $198,500 | $82,000 | $116,500 |
| 2022 | $6,453 | $198,500 | $82,000 | $116,500 |
| 2021 | $7,073 | $198,500 | $82,000 | $116,500 |
| 2020 | $6,358 | $198,500 | $82,000 | $116,500 |
| 2019 | $6,203 | $198,500 | $82,000 | $116,500 |
| 2018 | $6,130 | $198,500 | $82,000 | $116,500 |
| 2017 | $5,999 | $198,500 | $82,000 | $116,500 |
| 2016 | $5,367 | $198,500 | $82,000 | $116,500 |
| 2015 | $5,618 | $118,300 | $44,400 | $73,900 |
| 2014 | $5,538 | $118,300 | $44,400 | $73,900 |
Agents Affiliated with this Home
-
Jan Rutkowski

Seller's Agent in 2018
Jan Rutkowski
BHHS Fox & Roach
(609) 462-2640
5 in this area
65 Total Sales
-
Mary Bauer

Buyer's Agent in 2018
Mary Bauer
Re/Max At Home
(609) 915-5320
2 in this area
223 Total Sales
-
Christine Barrett

Seller's Agent in 2012
Christine Barrett
RE/MAX
(609) 468-8202
27 in this area
145 Total Sales
-
R
Seller Co-Listing Agent in 2012
ROBERT BOB J. BARRETT
RE/MAX
Map
Source: Bright MLS
MLS Number: 1004115444
APN: 03-01608-0000-00010
- 40 Fogarty Dr
- 41 Collins Rd
- 36 Collins Rd
- 391 Regina Ave
- 2917 Quakerbridge Rd Unit MER
- 25 Holt Cir
- 36 Brighten Dr
- 153 Sheridan Rd
- 37 Fairlawn Ave
- 32 Saranac Rd
- 39 Saint Clair Ave
- 5 Delotto Dr
- 488 Fenwood Ave
- 2557 Whitehorse Mercerville Rd
- 2557 Wh Mer Rd
- 7 Saranac Rd
- 10 Whitman Rd
- 112 Douglas Ave
- 2522 Whitehorse Mercerville Rd
- 234 Fenwood Ave
