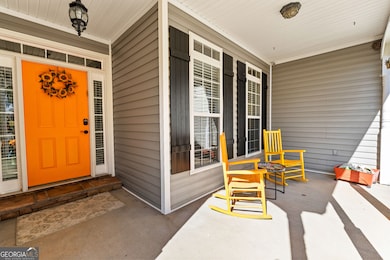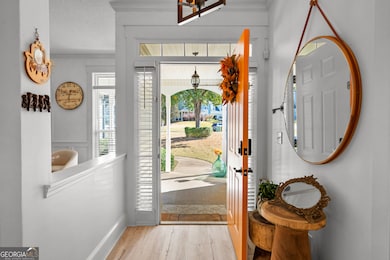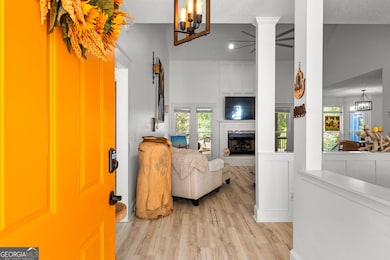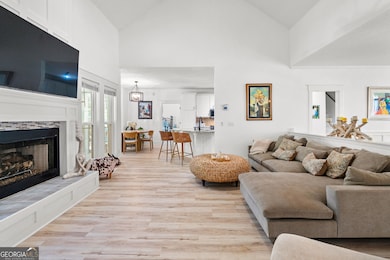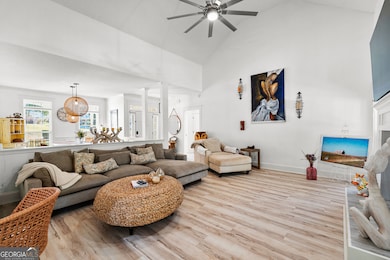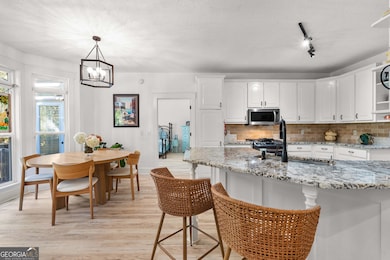37 Forest Point Newnan, GA 30265
Summergrove NeighborhoodEstimated payment $3,211/month
Highlights
- Golf Course Community
- In Ground Pool
- Clubhouse
- Lee Middle School Rated A-
- Community Lake
- Deck
About This Home
Discover comfortable living in the desirable Summergrove subdivision. This home offers 3 bedrooms on the main level with a bonus room upstairs that could be a 4th bedroom and 2 full baths in approximately 2,279 square feet, situated on a generous 0.54-acre lot. Entertain guests in the open-concept living and dining areas, thoughtfully designed for both social gatherings and cozy nights in. The kitchen with granite countertops, a breakfast bar, ample cabinet space, and stainless steel appliances. Adjacent, the breakfast nook offers views of the backyard, perfect for enjoying your morning coffee. Custom trim work and LVP in all communal areas. The master suite, complete with expansive windows, private access to the deck and pool area, and dual closets. Relax in the master bathroom, featuring built-in speakers, a multi-function steam shower, large soaking tub, and tile floors. On the opposite side of the home, two generously sized bedrooms share a beautifully appointed bathroom with tile floors. Upstairs, a private bonus room offers endless possibilities as a home office, guest suite, or entertainment area. Outside the lot is enveloped by a privacy fence. The backyard has a covered porch, granite bar, and custom Pebble Tec pool-perfect for entertaining or relaxation. Residents have access to a wealth of community amenities, including parks, a lake, tennis and pickleball courts, and a golf course and 3 pools.
Listing Agent
Keller Williams Realty Atl. Partners License #204403 Listed on: 10/24/2025

Open House Schedule
-
Saturday, February 28, 20261:00 to 3:00 pm2/28/2026 1:00:00 PM +00:002/28/2026 3:00:00 PM +00:00Come see this beautiful home lovely fenced backyard and inground pool.Add to Calendar
Home Details
Home Type
- Single Family
Est. Annual Taxes
- $4,063
Year Built
- Built in 1999
Lot Details
- 0.54 Acre Lot
- Privacy Fence
- Back Yard Fenced
- Level Lot
- Partially Wooded Lot
HOA Fees
- $73 Monthly HOA Fees
Home Design
- Ranch Style House
- Composition Roof
- Stone Siding
- Vinyl Siding
- Stone
Interior Spaces
- 2,279 Sq Ft Home
- Tray Ceiling
- Vaulted Ceiling
- Ceiling Fan
- Factory Built Fireplace
- Fireplace With Gas Starter
- Double Pane Windows
- Family Room with Fireplace
- Formal Dining Room
- Bonus Room
- Crawl Space
- Laundry Room
Kitchen
- Breakfast Area or Nook
- Breakfast Bar
- Microwave
- Dishwasher
- Solid Surface Countertops
- Disposal
Flooring
- Wood
- Laminate
Bedrooms and Bathrooms
- 4 Bedrooms | 3 Main Level Bedrooms
- Walk-In Closet
- 2 Full Bathrooms
- Double Vanity
- Soaking Tub
- Bathtub Includes Tile Surround
- Steam Shower
- Separate Shower
Home Security
- Home Security System
- Fire and Smoke Detector
Parking
- 2 Car Garage
- Parking Accessed On Kitchen Level
- Garage Door Opener
- Assigned Parking
Outdoor Features
- In Ground Pool
- Deck
- Patio
- Outbuilding
- Porch
Schools
- Welch Elementary School
- Lee Middle School
- East Coweta High School
Utilities
- Central Heating and Cooling System
- Underground Utilities
- Tankless Water Heater
- Gas Water Heater
- High Speed Internet
- Cable TV Available
Listing and Financial Details
- Tax Lot 19
Community Details
Overview
- $450 Initiation Fee
- Association fees include ground maintenance, tennis
- Summergrove Hunters Creek Subdivision
- Community Lake
Amenities
- Clubhouse
- Laundry Facilities
Recreation
- Golf Course Community
- Tennis Courts
- Community Playground
- Community Pool
Map
Home Values in the Area
Average Home Value in this Area
Tax History
| Year | Tax Paid | Tax Assessment Tax Assessment Total Assessment is a certain percentage of the fair market value that is determined by local assessors to be the total taxable value of land and additions on the property. | Land | Improvement |
|---|---|---|---|---|
| 2025 | $4,203 | $174,996 | $28,000 | $146,996 |
| 2024 | $3,146 | $180,195 | $28,000 | $152,195 |
| 2023 | $3,146 | $181,441 | $24,000 | $157,441 |
| 2022 | $3,273 | $138,028 | $24,000 | $114,028 |
| 2021 | $2,802 | $107,825 | $20,000 | $87,825 |
| 2020 | $2,831 | $103,015 | $20,000 | $83,015 |
| 2019 | $2,898 | $96,472 | $18,000 | $78,472 |
| 2018 | $2,915 | $96,472 | $18,000 | $78,472 |
| 2017 | $2,702 | $89,792 | $18,000 | $71,792 |
| 2016 | $2,553 | $84,800 | $18,000 | $66,800 |
| 2015 | $1,364 | $84,800 | $18,000 | $66,800 |
| 2014 | $1,567 | $72,655 | $18,000 | $54,655 |
Property History
| Date | Event | Price | List to Sale | Price per Sq Ft | Prior Sale |
|---|---|---|---|---|---|
| 12/28/2025 12/28/25 | Price Changed | $545,000 | -5.2% | $239 / Sq Ft | |
| 10/24/2025 10/24/25 | For Sale | $575,000 | +11.7% | $252 / Sq Ft | |
| 05/30/2024 05/30/24 | Sold | $515,000 | +5.2% | $226 / Sq Ft | View Prior Sale |
| 05/02/2024 05/02/24 | Pending | -- | -- | -- | |
| 04/23/2024 04/23/24 | Price Changed | $489,500 | +0.7% | $215 / Sq Ft | |
| 04/23/2024 04/23/24 | For Sale | $485,900 | -0.7% | $213 / Sq Ft | |
| 05/22/2023 05/22/23 | Sold | $489,500 | +4.1% | $215 / Sq Ft | View Prior Sale |
| 04/24/2023 04/24/23 | Pending | -- | -- | -- | |
| 04/21/2023 04/21/23 | For Sale | $470,000 | +3.7% | $206 / Sq Ft | |
| 05/05/2022 05/05/22 | Sold | $453,300 | +2.3% | $199 / Sq Ft | View Prior Sale |
| 04/08/2022 04/08/22 | Pending | -- | -- | -- | |
| 04/04/2022 04/04/22 | For Sale | $443,000 | -- | $194 / Sq Ft |
Purchase History
| Date | Type | Sale Price | Title Company |
|---|---|---|---|
| Warranty Deed | $515,000 | -- | |
| Warranty Deed | $489,500 | -- | |
| Warranty Deed | -- | -- | |
| Warranty Deed | $434,400 | -- | |
| Warranty Deed | $325,000 | -- | |
| Warranty Deed | $227,000 | -- | |
| Deed | $210,000 | -- | |
| Deed | $200,000 | -- | |
| Deed | $182,000 | -- | |
| Deed | $168,500 | -- | |
| Deed | $689,400 | -- | |
| Deed | $2,828,900 | -- | |
| Deed | -- | -- |
Mortgage History
| Date | Status | Loan Amount | Loan Type |
|---|---|---|---|
| Open | $397,683 | New Conventional | |
| Previous Owner | $225,000 | New Conventional | |
| Previous Owner | $308,750 | New Conventional | |
| Previous Owner | $215,650 | Commercial | |
| Previous Owner | $168,000 | New Conventional | |
| Previous Owner | $160,000 | New Conventional | |
| Previous Owner | $117,000 | New Conventional | |
| Previous Owner | $130,000 | New Conventional |
Source: Georgia MLS
MLS Number: 10628852
APN: SG2-127
- 15 Forest Point
- 155 Highwoods Pkwy
- 128 Hood Park Dr
- 83 Pecan Crescent
- 315 Daybreak Ln
- 311 Daybreak Ln
- 1901 Daybreak Ln
- 46 Crimson Way
- 46 Fairway Dr
- 313 Daybreak Ln
- 305 Daybreak Ln
- 14 Tillbrook Trail
- 1903 Daybreak Ln
- 160 Greenview Dr
- 303 Daybreak Ln
- 301 Daybreak Ln
- 322 Westhill Dr
- 119 Greenview Dr
- 106 Southwind Cir
- 202 Southwind Cir
- 22 Tillbrook Trail
- 160 Greenview Dr
- 2 Neely Run
- 260 Stillwood Dr
- 227 Village Park Dr
- 503 Hunterian Place
- 59 Southwind Cir
- 154 Seabreeze Way
- 109 Stonebridge Crossing
- 88 Camden Village Dr
- 121 Stonebridge Crossing
- 175 Stillwood Dr
- 170 Stillwood Dr
- 92 Majestic Dr
- 118 Village Park Dr
- 34 Camden Cir
- 166 Granite Way
- 166 Granite Way
- 1450 Newnan Crossing Blvd E
- 24 Nickel Dr
Ask me questions while you tour the home.

