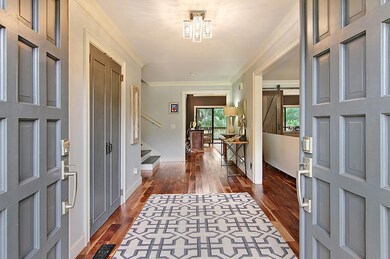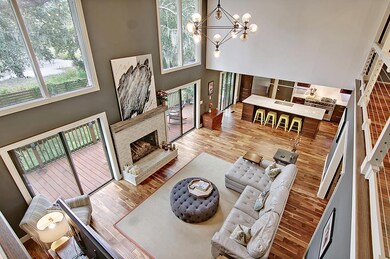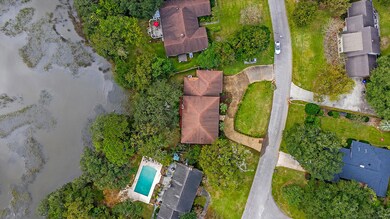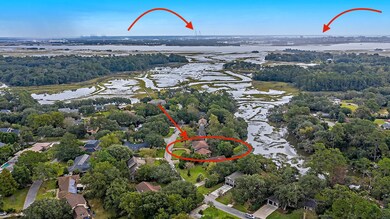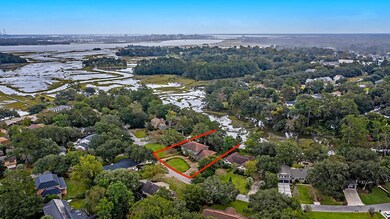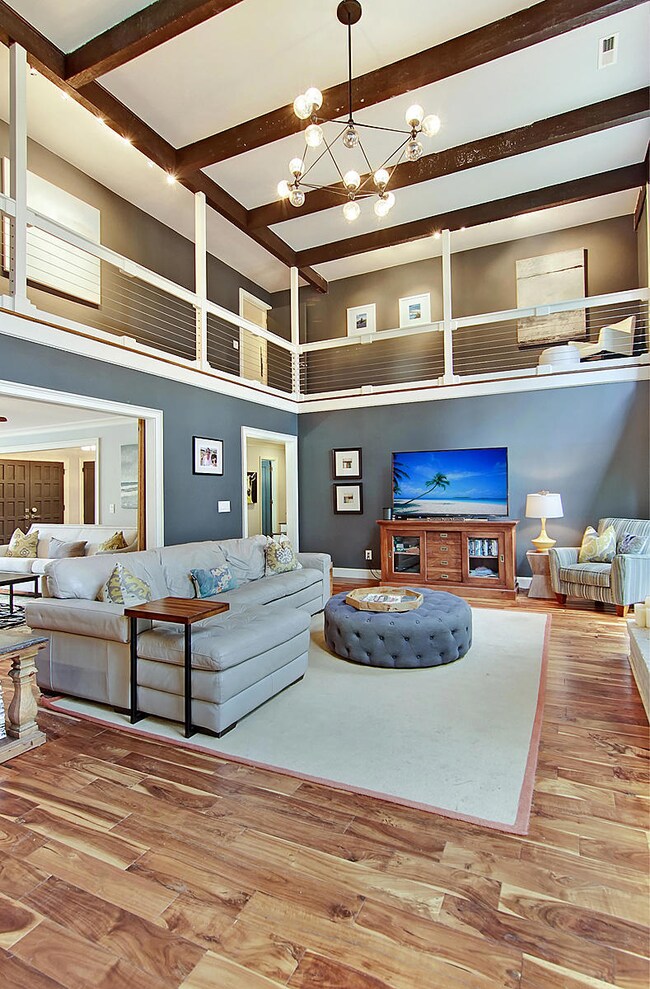
37 Fort Royal Ave Charleston, SC 29407
Highlights
- Wine Cellar
- Sitting Area In Primary Bedroom
- Traditional Architecture
- St. Andrews School Of Math And Science Rated A
- Deck
- Cathedral Ceiling
About This Home
As of March 2021Back on the market due to buyer not selling his home - all repairs are done! A rare opportunity to live in a premier location within steps of downtown Charleston. Located within a highly sought-after neighborhood with NO HOA! This turn key home has stunning renovations and quintessential Lowcountry views of the expansive marsh from every window on the back side of your new home! From the moment you open the front door, you will be taken in by picturesque views of the marsh and thoughtful designer touches throughout. Vaulted great room only further exemplifies the space and chefs kitchen as you walk through the beautiful hardwoods that extend throughout the home. This 5 bedroom, 4 bath home with a bonus room for a massive home office, boast over 4,000sqft of designer-inspired renovatioA 48-inch Viking gas range and Viking refrigerator are shadowed only by the Miele built-in coffee bar where a fresh cappuccino is just one button press away! The master suite is a dream to lay your head down at night and is very private from the rest of the home. You're not just buying a home with stunning views of the marsh, but you're buying a home with too many upgrades to list. All the work has been done!
Last Agent to Sell the Property
Keller Williams Realty Charleston License #62721 Listed on: 10/23/2020

Home Details
Home Type
- Single Family
Est. Annual Taxes
- $3,171
Year Built
- Built in 1972
Lot Details
- 0.95 Acre Lot
- Property fronts a marsh
- Wood Fence
- Tidal Wetland on Lot
Parking
- 2 Car Attached Garage
- Garage Door Opener
Home Design
- Traditional Architecture
- Brick Exterior Construction
- Raised Foundation
- Architectural Shingle Roof
- Wood Siding
Interior Spaces
- 4,016 Sq Ft Home
- 2-Story Property
- Central Vacuum
- Beamed Ceilings
- Smooth Ceilings
- Cathedral Ceiling
- Ceiling Fan
- Entrance Foyer
- Wine Cellar
- Great Room with Fireplace
- Family Room
- Living Room with Fireplace
- Formal Dining Room
- Home Office
- Bonus Room
- Utility Room with Study Area
- Laundry Room
- Exterior Basement Entry
Kitchen
- Eat-In Kitchen
- Dishwasher
- Kitchen Island
Flooring
- Wood
- Parquet
- Ceramic Tile
Bedrooms and Bathrooms
- 5 Bedrooms
- Sitting Area In Primary Bedroom
- Walk-In Closet
- 4 Full Bathrooms
Outdoor Features
- Deck
- Patio
- Exterior Lighting
Schools
- Orange Grove Elementary School
- West Ashley Middle School
- West Ashley High School
Utilities
- Cooling Available
- Heating Available
Community Details
- Wespanee Plantation Subdivision
Ownership History
Purchase Details
Home Financials for this Owner
Home Financials are based on the most recent Mortgage that was taken out on this home.Purchase Details
Home Financials for this Owner
Home Financials are based on the most recent Mortgage that was taken out on this home.Purchase Details
Home Financials for this Owner
Home Financials are based on the most recent Mortgage that was taken out on this home.Purchase Details
Home Financials for this Owner
Home Financials are based on the most recent Mortgage that was taken out on this home.Similar Homes in the area
Home Values in the Area
Average Home Value in this Area
Purchase History
| Date | Type | Sale Price | Title Company |
|---|---|---|---|
| Deed | $835,000 | None Available | |
| Deed | $645,000 | -- | |
| Deed | -- | -- | |
| Deed | $355,000 | -- |
Mortgage History
| Date | Status | Loan Amount | Loan Type |
|---|---|---|---|
| Open | $1,845,000 | Credit Line Revolving | |
| Closed | $220,000 | Credit Line Revolving | |
| Closed | $92,000 | Unknown | |
| Closed | $751,416 | New Conventional | |
| Previous Owner | $370,000 | New Conventional | |
| Previous Owner | $370,000 | New Conventional | |
| Previous Owner | $284,000 | Adjustable Rate Mortgage/ARM | |
| Previous Owner | $217,500 | New Conventional |
Property History
| Date | Event | Price | Change | Sq Ft Price |
|---|---|---|---|---|
| 03/17/2021 03/17/21 | Sold | $835,000 | 0.0% | $208 / Sq Ft |
| 02/15/2021 02/15/21 | Pending | -- | -- | -- |
| 10/22/2020 10/22/20 | For Sale | $835,000 | +29.5% | $208 / Sq Ft |
| 08/24/2016 08/24/16 | Sold | $645,000 | 0.0% | $161 / Sq Ft |
| 07/25/2016 07/25/16 | Pending | -- | -- | -- |
| 04/13/2016 04/13/16 | For Sale | $645,000 | -- | $161 / Sq Ft |
Tax History Compared to Growth
Tax History
| Year | Tax Paid | Tax Assessment Tax Assessment Total Assessment is a certain percentage of the fair market value that is determined by local assessors to be the total taxable value of land and additions on the property. | Land | Improvement |
|---|---|---|---|---|
| 2024 | $4,272 | $33,400 | $0 | $0 |
| 2023 | $4,272 | $33,400 | $0 | $0 |
| 2022 | $4,012 | $50,100 | $0 | $0 |
| 2021 | $2,935 | $23,030 | $0 | $0 |
| 2020 | $3,045 | $23,030 | $0 | $0 |
| 2019 | $3,171 | $23,600 | $0 | $0 |
| 2017 | $10,055 | $38,400 | $0 | $0 |
| 2016 | $5,439 | $21,300 | $0 | $0 |
| 2015 | $5,192 | $21,300 | $0 | $0 |
| 2014 | $5,120 | $0 | $0 | $0 |
| 2011 | -- | $0 | $0 | $0 |
Agents Affiliated with this Home
-
Brian Beatty

Seller's Agent in 2021
Brian Beatty
Keller Williams Realty Charleston
(843) 371-1490
262 Total Sales
-
Amy Fitzpatrick
A
Seller Co-Listing Agent in 2021
Amy Fitzpatrick
The Boulevard Company
(843) 813-9505
42 Total Sales
-
Gentry Radwanski
G
Seller's Agent in 2016
Gentry Radwanski
Compass Carolinas, LLC
(843) 619-7816
144 Total Sales
-
Bryan Thompson
B
Buyer's Agent in 2016
Bryan Thompson
AgentOwned Realty Charleston Group
(843) 769-5100
5 Total Sales
Map
Source: CHS Regional MLS
MLS Number: 20029099
APN: 418-03-00-011
- 25 Fort Royal Ave
- 19 Ponce de Leon Ave
- 1052 Avenue of Oaks
- 1267 Wespanee Place Ct
- 1124 Davidson Ave
- 958 Battery Ave
- 950 Battery Ave
- 1229 Winston St
- 1369 Miles Dr
- 929 Battery Ave
- 1341 Wallerton Ave
- 835 Magnolia Rd
- 916 Hillsboro Dr
- 7 Plainfield Dr
- 1157 Symmes Dr
- 1262 Camelot Dr
- 828 5th Ave
- 1278 S Lenevar Dr
- 1103 Byron Rd
- 48 Heathwood Dr

