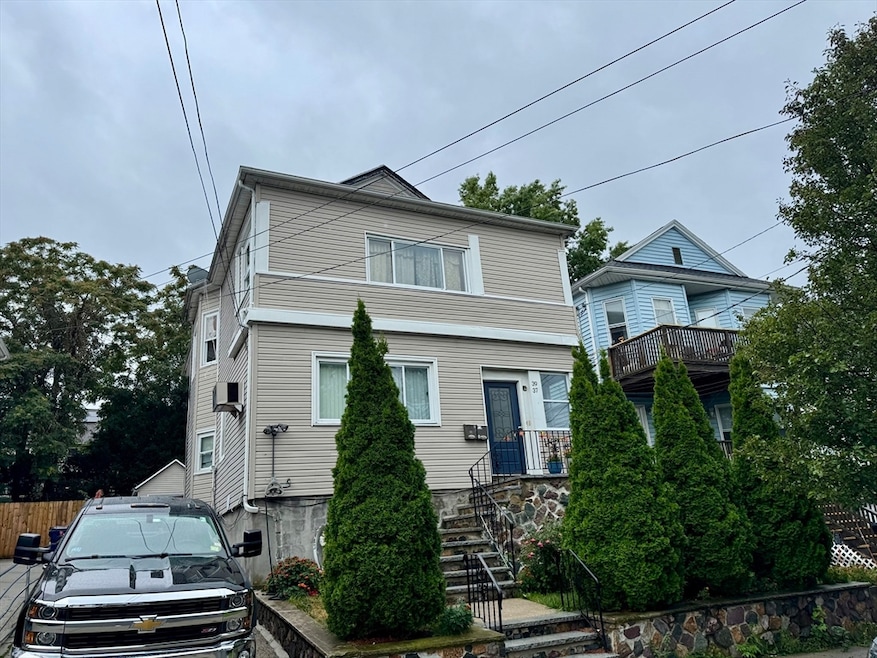
37 Franklin Ave Revere, MA 02151
Crescent Beach NeighborhoodEstimated payment $4,983/month
Highlights
- Medical Services
- Wood Flooring
- Tandem Parking
- Property is near public transit
- Balcony
- Living Room
About This Home
Located at 37 Franklin Avenue in Revere, Massachusetts, this inviting home in Suffolk County offers a fantastic opportunity to own a ready-to-move-in multi-family residence. The heart of this residence is undoubtedly the kitchen, a space designed for both culinary creativity and social gatherings, featuring a kitchen bar and peninsula, and enhanced by stone countertops that provide a sleek and durable surface for all your cooking endeavors. The thoughtful addition of a backsplash not only protects the walls but also adds a touch of style and personality to the area. The outdoor dining area presents a wonderful extension of the living space, perfect for savoring meals or enjoying a peaceful evening under the stars. Envision leisurely afternoons spent with friends, sharing laughter and creating lasting memories in this delightful setting. This residence includes five bedrooms and two full bathrooms, offering ample space for comfortable living. The listing broker is related to the sellers
Property Details
Home Type
- Multi-Family
Est. Annual Taxes
- $6,198
Year Built
- Built in 1910
Lot Details
- 5,201 Sq Ft Lot
- Fenced
Parking
- 1 Car Garage
- Tandem Parking
- Driveway
- Open Parking
Home Design
- Manufactured Home on a slab
- Frame Construction
- Shingle Roof
- Concrete Perimeter Foundation
Interior Spaces
- 2,224 Sq Ft Home
- Property has 1 Level
- Insulated Windows
- Insulated Doors
- Living Room
- Wood Flooring
Kitchen
- Range
- Disposal
Bedrooms and Bathrooms
- 4 Bedrooms
- 2 Full Bathrooms
Basement
- Walk-Out Basement
- Basement Fills Entire Space Under The House
Outdoor Features
- Balcony
Location
- Property is near public transit
- Property is near schools
Utilities
- No Cooling
- Central Heating
- 2 Heating Zones
- Individual Controls for Heating
- Baseboard Heating
- Separate Meters
- 220 Volts
- 200+ Amp Service
- 110 Volts
- 100 Amp Service
Community Details
- 2 Units
- Medical Services
- Net Operating Income $32,400
Listing and Financial Details
- Rent includes unit 1(water), unit 2(water)
- Assessor Parcel Number 1367921
Map
Home Values in the Area
Average Home Value in this Area
Tax History
| Year | Tax Paid | Tax Assessment Tax Assessment Total Assessment is a certain percentage of the fair market value that is determined by local assessors to be the total taxable value of land and additions on the property. | Land | Improvement |
|---|---|---|---|---|
| 2025 | $6,198 | $683,300 | $288,500 | $394,800 |
| 2024 | $6,102 | $669,800 | $272,400 | $397,400 |
| 2023 | $5,791 | $608,900 | $227,600 | $381,300 |
| 2022 | $5,813 | $558,900 | $216,400 | $342,500 |
| 2021 | $5,700 | $515,400 | $200,300 | $315,100 |
| 2020 | $5,658 | $502,500 | $200,300 | $302,200 |
| 2019 | $5,437 | $449,000 | $182,700 | $266,300 |
| 2018 | $5,444 | $420,100 | $165,100 | $255,000 |
| 2017 | $5,222 | $373,300 | $144,200 | $229,100 |
| 2016 | $4,416 | $305,600 | $131,400 | $174,200 |
| 2015 | $4,523 | $305,600 | $131,400 | $174,200 |
Property History
| Date | Event | Price | List to Sale | Price per Sq Ft |
|---|---|---|---|---|
| 09/16/2025 09/16/25 | Pending | -- | -- | -- |
| 09/08/2025 09/08/25 | For Sale | $849,000 | -- | $382 / Sq Ft |
Purchase History
| Date | Type | Sale Price | Title Company |
|---|---|---|---|
| Deed | $235,000 | -- | |
| Deed | $235,000 | -- | |
| Deed | $415,000 | -- | |
| Deed | $177,000 | -- |
Mortgage History
| Date | Status | Loan Amount | Loan Type |
|---|---|---|---|
| Open | $225,790 | FHA | |
| Closed | $230,743 | Purchase Money Mortgage | |
| Previous Owner | $332,000 | Purchase Money Mortgage |
About the Listing Agent

I'm an expert real estate broker with Perlera Real Estate in East Boston, MA and the nearby area, providing home-buyers and sellers with professional, responsive and attentive real estate services. Want a broker who'll really listen to what you want in a home? Need an agent who knows how to effectively market your home so it sells? Give me a call! I'm eager to help and would love to talk to you.
Saul's Other Listings
Source: MLS Property Information Network (MLS PIN)
MLS Number: 73427422
APN: REVE-000007-000125-000008
- 10 Franklin Ave Unit 403
- 10 Franklin Ave Unit G10
- 10 Franklin Ave Unit 404
- 10 Franklin Ave Unit 402
- 10 Franklin Ave Unit 107
- 419 Lee Burbank Hwy
- 83 Shirley Ave
- 95 Harris St
- 43 Kimball Ave Unit 2
- 74 Garfield Ave
- 224 Harris St
- 6 Garfield Ave
- 71 Revere Beach Blvd Unit 11
- 14 Mill St Unit 1
- 376 Ocean Ave Unit 706
- 376 Ocean Ave Unit 709
- 376 Ocean Ave Unit 1615
- 10 Ocean Ave Unit 213
- 10 Ocean Ave Unit 203
- 58 Pleasant St






