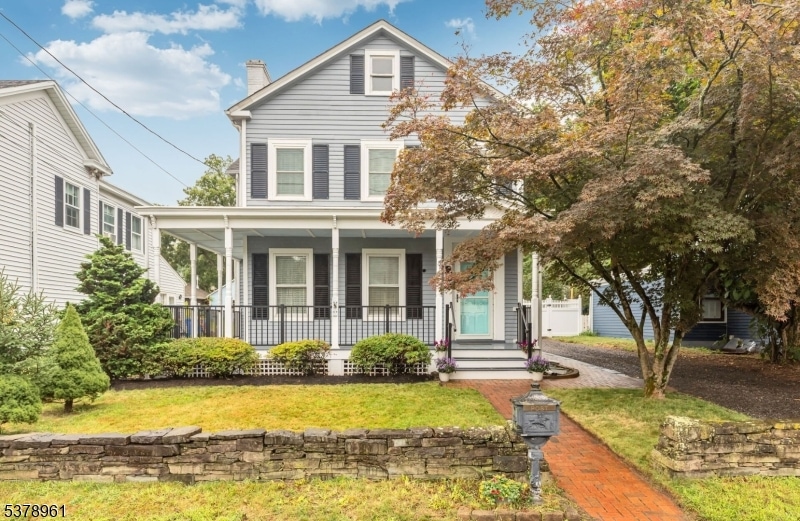
$620,000
- 3 Beds
- 2.5 Baths
- 1,984 Sq Ft
- 15 Grier Rd
- Somerset, NJ
Welcome to this meticulously maintained 3-bedroom, 2.5-bath split-level home in the sought-after Queens Estate neighborhood. Bathed in natural light, this move-in ready gem offers timeless charm and thoughtful updates throughout. Gleaming hardwood floors run across the home, including beneath the bedroom carpets. The main level features a spacious living room with a cozy dry bar, a formal dining
Ildiko Victoria Meijer COLDWELL BANKER REALTY






