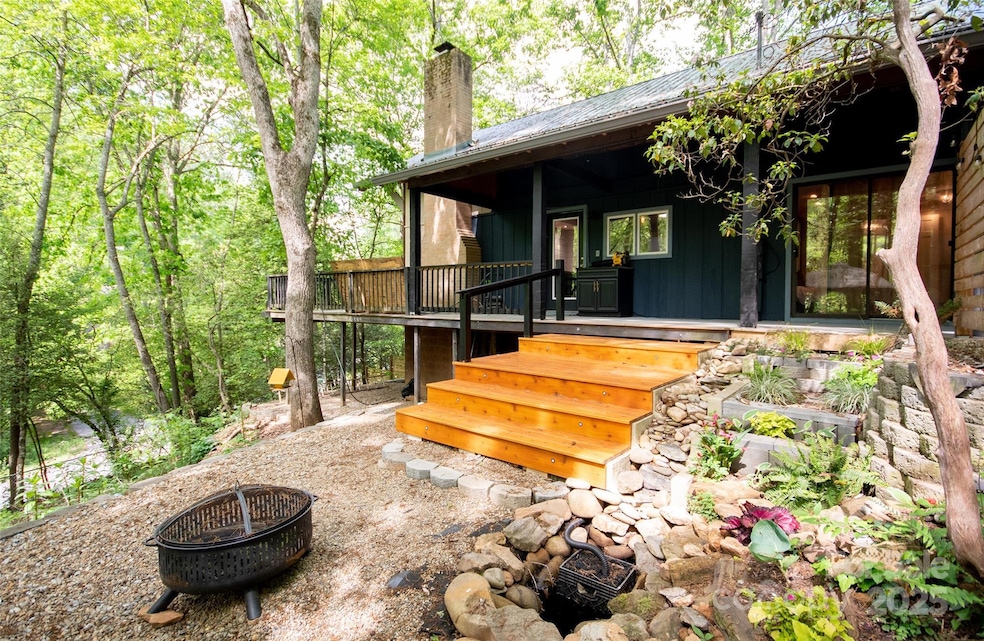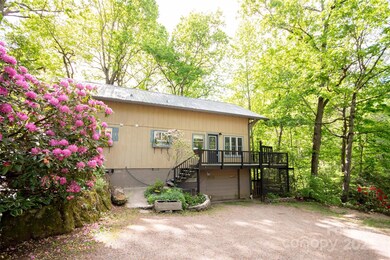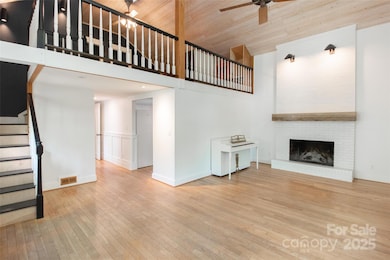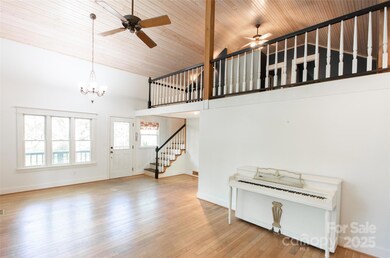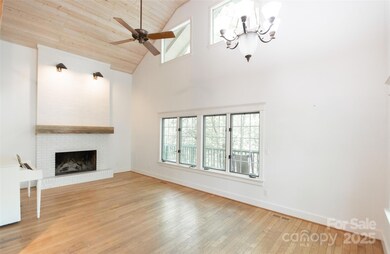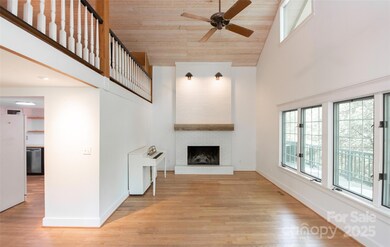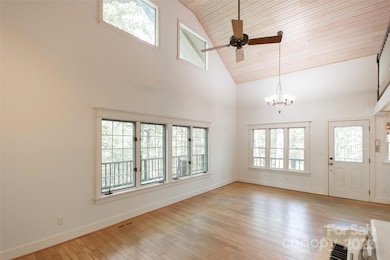
37 Geneva Cir Unit 1/2 Franklin, NC 28734
Estimated payment $1,621/month
Highlights
- A-Frame Home
- 1 Car Attached Garage
- Laundry Room
- Workshop
- Electric Vehicle Home Charger
- Central Heating and Cooling System
About This Home
Nestled just minutes from town, this custom Chalet-style home offers the perfect blend of rustic charm and modern convenience. Featuring 2 spacious bedrooms, 2.5 baths, and a versatile bonus room, this property is designed for comfort and functionality. Step inside to discover warm hardwood floors and stunning white pine tongue-and-groove ceilings that add character and charm throughout. The large primary bedroom provides a peaceful retreat, while abundant storage space throughout the home ensures everything has its place. Enjoy the outdoors year-round from the expansive wrap-around deck or unwind in the private, tree-lined backyard. With a one-car garage and easy access to local amenities, this home is a rare find that perfectly balances serenity and convenience.
Listing Agent
RE/MAX Elite Realty Brokerage Email: johnsellsfranklin@gmail.com License #280456 Listed on: 05/11/2025

Home Details
Home Type
- Single Family
Est. Annual Taxes
- $842
Year Built
- Built in 1969
Lot Details
- Chain Link Fence
HOA Fees
- $13 Monthly HOA Fees
Parking
- 1 Car Attached Garage
- Electric Vehicle Home Charger
- Garage Door Opener
Home Design
- A-Frame Home
- Metal Roof
- Wood Siding
Interior Spaces
- 1.5-Story Property
- Wood Burning Fireplace
Kitchen
- Electric Range
- Dishwasher
Bedrooms and Bathrooms
Laundry
- Laundry Room
- Dryer
- Washer
Unfinished Basement
- Walk-Out Basement
- Workshop
Utilities
- Central Heating and Cooling System
- Shared Well
- Community Well
- Septic Tank
- Cable TV Available
Community Details
- Oakwood Acres Subdivision
- Mandatory home owners association
Listing and Financial Details
- Assessor Parcel Number 6586807470
Map
Home Values in the Area
Average Home Value in this Area
Tax History
| Year | Tax Paid | Tax Assessment Tax Assessment Total Assessment is a certain percentage of the fair market value that is determined by local assessors to be the total taxable value of land and additions on the property. | Land | Improvement |
|---|---|---|---|---|
| 2024 | $842 | $212,300 | $23,150 | $189,150 |
| 2023 | $725 | $212,400 | $23,150 | $189,250 |
| 2022 | $725 | $131,180 | $11,110 | $120,070 |
| 2021 | $704 | $131,180 | $11,110 | $120,070 |
| 2020 | $671 | $131,180 | $11,110 | $120,070 |
| 2018 | $578 | $119,600 | $11,310 | $108,290 |
| 2017 | $578 | $119,600 | $11,310 | $108,290 |
| 2016 | $426 | $119,600 | $11,310 | $108,290 |
| 2015 | $403 | $84,150 | $11,310 | $72,840 |
| 2014 | $424 | $113,760 | $19,360 | $94,400 |
| 2013 | -- | $113,760 | $19,360 | $94,400 |
Property History
| Date | Event | Price | Change | Sq Ft Price |
|---|---|---|---|---|
| 08/12/2025 08/12/25 | Price Changed | $289,900 | -1.4% | $187 / Sq Ft |
| 06/24/2025 06/24/25 | Price Changed | $294,000 | -13.3% | $190 / Sq Ft |
| 06/05/2025 06/05/25 | Price Changed | $339,000 | -4.2% | $219 / Sq Ft |
| 05/28/2025 05/28/25 | Price Changed | $354,000 | -3.0% | $229 / Sq Ft |
| 05/11/2025 05/11/25 | For Sale | $364,900 | -- | $236 / Sq Ft |
Purchase History
| Date | Type | Sale Price | Title Company |
|---|---|---|---|
| Warranty Deed | $130,000 | Attorney | |
| Deed | $83,000 | -- |
Mortgage History
| Date | Status | Loan Amount | Loan Type |
|---|---|---|---|
| Open | $105,000 | New Conventional | |
| Closed | $130,000 | New Conventional | |
| Previous Owner | $30,000 | Credit Line Revolving |
Similar Homes in Franklin, NC
Source: Canopy MLS (Canopy Realtor® Association)
MLS Number: 4256590
APN: 6586807470
- 37 Geneva Cir
- 113 Courtney Marie Dr
- 111 Clarksville Ln
- 99 Pastureview Dr
- Lot 26 Bryson City Rd
- 0 Bryson City Rd Unit 26040738
- Lot 19 Bryson City Rd
- 42 Granity Ln
- 30 Little Village Way
- 605 Lakeshore Dr
- 590 Lakeshore Dr
- 133 Underburg Ln
- 59 Clear Sky Dr
- 225 Iotla Church Rd
- 449 Hurst Cir
- 3809 Bryson City Rd
- Lot 5 Quail Hollow
- 136 Liner Dr
- 235 Cszonka Rd
- 1817 Lakeside Dr
- 44 Monarch Ln
- 234 Brookwood Dr
- 325 Reynolds Farm Rd
- 21 Ulco Dr
- 170 Hawks Ridge Creekside Dr
- 33 T and Ln E
- 826 Mashburn White Rd
- 2182 Georgia Rd
- 297 Knoll Dr
- 297 Knoll Dr
- 608 Flowers Gap Rd
- 966 Gibson Rd
- 328 Possum Trot Trail
- 266 Cullasaja Cir
- 960 Robbins Rd
- 826 Summit Ridge Rd
- 18 Natures Edge Rd
- 33 Jaderian Mountain Rd
- 29 Teaberry Rd Unit B
- 462 Old Barn Rd
