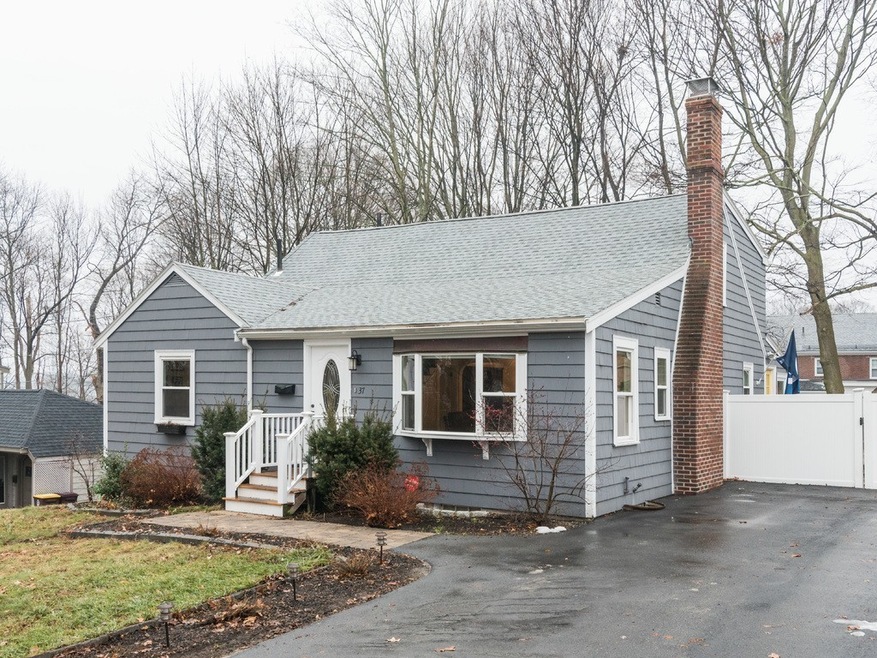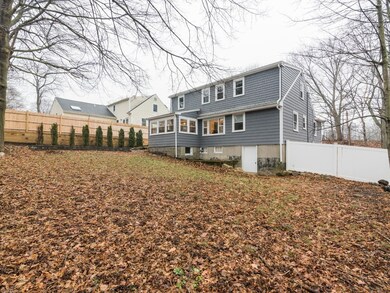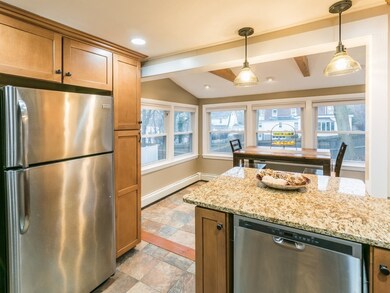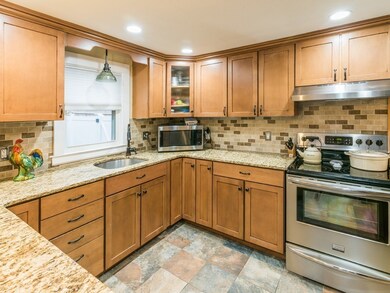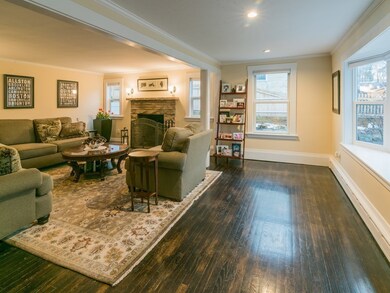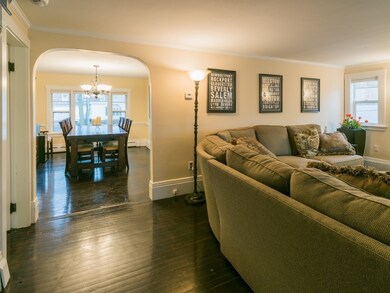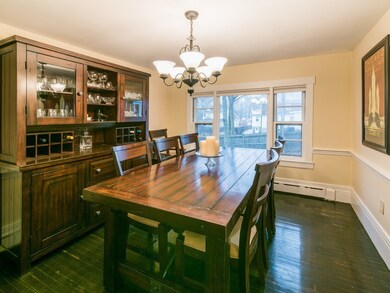
37 Gibbens St Weymouth, MA 02188
Weymouth Landing NeighborhoodHighlights
- Wood Flooring
- Patio
- 3-minute walk to Webb Park
- Fenced Yard
About This Home
As of March 2018Meticulously maintained 4+ bed/2 bath expanded Cape in desirable Weymouth Landing. Deceivingly large, this home provides many options. 2 beds/1 bath on the 1st floor, 2 beds/1 bath & third bonus room that can be used as a bedroom, nursery, office or massive walk in closet on the 2nd floor. Dark hardwood floors on the first floor creates great atmosphere in the oversized living room with fireplace. Recently updated kitchen w/granite counters, pendant lighting, breakfast bar & stainless appliances is situated between the dining room and sunroom granting options for both casual or formal dining. Fully fenced back yard with a paver patio give you plenty of options for entertaining or letting the dog run around. Walkout basement with direct access great for a hobbyist or large item storage. Newer heating/hot water system & newer roof. Close proximity to the Weymouth Landing Commuter Rail stop, across the road from Web Park and mins from restaurants and shops.
Home Details
Home Type
- Single Family
Est. Annual Taxes
- $5,740
Year Built
- Built in 1948
Lot Details
- Fenced Yard
- Property is zoned R-3
Kitchen
- Range
- Dishwasher
Flooring
- Wood
- Tile
Outdoor Features
- Patio
Utilities
- Window Unit Cooling System
- Hot Water Baseboard Heater
Additional Features
- Basement
Listing and Financial Details
- Assessor Parcel Number M:16 B:208 L:021
Ownership History
Purchase Details
Home Financials for this Owner
Home Financials are based on the most recent Mortgage that was taken out on this home.Purchase Details
Home Financials for this Owner
Home Financials are based on the most recent Mortgage that was taken out on this home.Purchase Details
Home Financials for this Owner
Home Financials are based on the most recent Mortgage that was taken out on this home.Purchase Details
Home Financials for this Owner
Home Financials are based on the most recent Mortgage that was taken out on this home.Similar Homes in the area
Home Values in the Area
Average Home Value in this Area
Purchase History
| Date | Type | Sale Price | Title Company |
|---|---|---|---|
| Not Resolvable | $470,000 | -- | |
| Not Resolvable | $340,000 | -- | |
| Not Resolvable | $216,000 | -- | |
| Deed | $234,900 | -- |
Mortgage History
| Date | Status | Loan Amount | Loan Type |
|---|---|---|---|
| Open | $364,169 | Stand Alone Refi Refinance Of Original Loan | |
| Closed | $376,000 | New Conventional | |
| Previous Owner | $269,000 | Stand Alone Refi Refinance Of Original Loan | |
| Previous Owner | $272,000 | New Conventional | |
| Previous Owner | $34,000 | No Value Available | |
| Previous Owner | $113,000 | No Value Available | |
| Previous Owner | $175,000 | No Value Available | |
| Previous Owner | $155,000 | No Value Available | |
| Previous Owner | $134,900 | Purchase Money Mortgage |
Property History
| Date | Event | Price | Change | Sq Ft Price |
|---|---|---|---|---|
| 03/09/2018 03/09/18 | Sold | $470,000 | +7.1% | $245 / Sq Ft |
| 01/30/2018 01/30/18 | Pending | -- | -- | -- |
| 01/25/2018 01/25/18 | For Sale | $439,000 | +29.1% | $228 / Sq Ft |
| 10/31/2013 10/31/13 | Sold | $340,000 | 0.0% | $177 / Sq Ft |
| 10/09/2013 10/09/13 | Pending | -- | -- | -- |
| 09/07/2013 09/07/13 | Off Market | $340,000 | -- | -- |
| 08/12/2013 08/12/13 | Price Changed | $349,000 | -3.0% | $182 / Sq Ft |
| 07/22/2013 07/22/13 | For Sale | $359,900 | +66.6% | $187 / Sq Ft |
| 07/03/2012 07/03/12 | Sold | $216,000 | -10.0% | $112 / Sq Ft |
| 04/13/2012 04/13/12 | Price Changed | $240,000 | -5.9% | $125 / Sq Ft |
| 02/24/2012 02/24/12 | For Sale | $255,000 | -- | $133 / Sq Ft |
Tax History Compared to Growth
Tax History
| Year | Tax Paid | Tax Assessment Tax Assessment Total Assessment is a certain percentage of the fair market value that is determined by local assessors to be the total taxable value of land and additions on the property. | Land | Improvement |
|---|---|---|---|---|
| 2025 | $5,740 | $568,300 | $219,000 | $349,300 |
| 2024 | $5,560 | $541,400 | $208,600 | $332,800 |
| 2023 | $5,241 | $501,500 | $193,200 | $308,300 |
| 2022 | $5,101 | $445,100 | $178,900 | $266,200 |
| 2021 | $4,890 | $416,500 | $178,900 | $237,600 |
| 2020 | $4,768 | $400,000 | $178,900 | $221,100 |
| 2019 | $4,650 | $383,700 | $172,000 | $211,700 |
| 2018 | $4,540 | $363,200 | $163,800 | $199,400 |
| 2017 | $4,423 | $345,300 | $156,000 | $189,300 |
| 2016 | $4,329 | $338,200 | $150,000 | $188,200 |
| 2015 | $4,058 | $314,600 | $143,200 | $171,400 |
| 2014 | $3,805 | $286,100 | $133,300 | $152,800 |
Agents Affiliated with this Home
-

Seller's Agent in 2018
Blake Sherwood
Compass
(617) 833-0036
111 Total Sales
-

Buyer's Agent in 2018
Melanie Fleet
Keller Williams Realty
(508) 439-3099
149 Total Sales
-

Seller's Agent in 2013
Mike Clancy
Tullish & Clancy
(781) 254-8535
4 in this area
153 Total Sales
-
B
Seller's Agent in 2012
Bobbi Milso
Keller Williams Realty
Map
Source: MLS Property Information Network (MLS PIN)
MLS Number: 72274231
APN: WEYM-000016-000208-000021
- 17 Worster Terrace
- 33 Argyle Rd
- 60 Edgehill Rd
- 45 Harding Ave
- 20 Roosevelt Rd
- 9 Vine St Unit 1
- 89 Audubon Ave
- 37 Idlewell St
- 96 Manzanetta Ave
- 16 Lindbergh Ave
- 40 School House Rd Unit 4
- 41 Williams St
- 70 Biscayne Ave
- 191 Commercial St Unit 302
- 43 Hobart Terrace
- 42 Stetson St
- 253 Front St
- 105 Prospect St
- 33 Congress St
- 4 Sutton St
