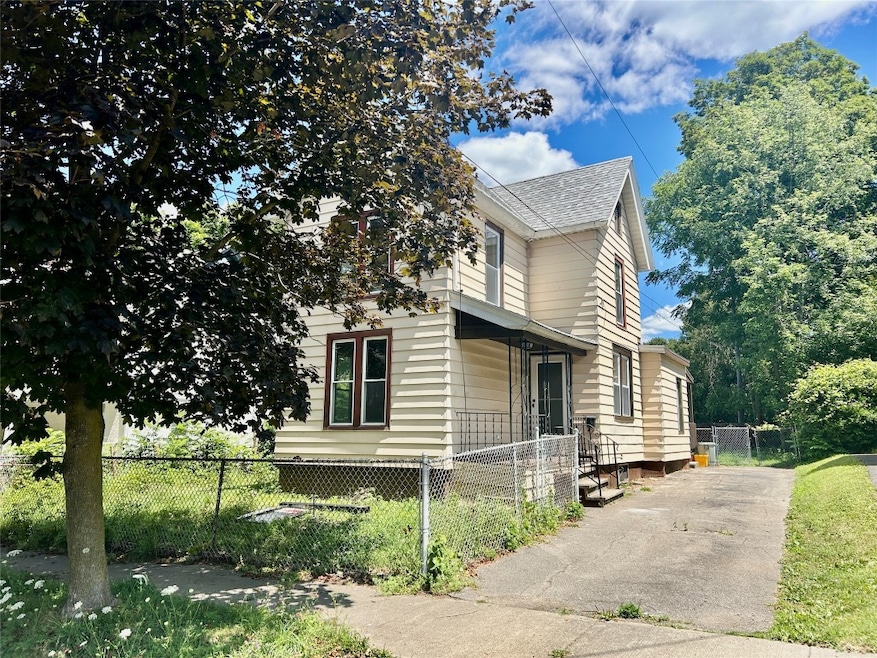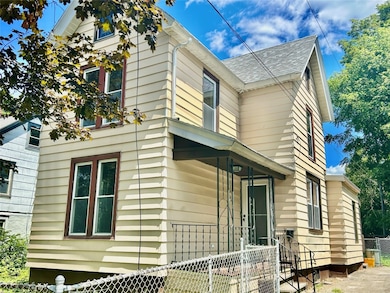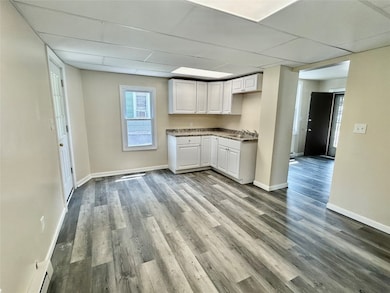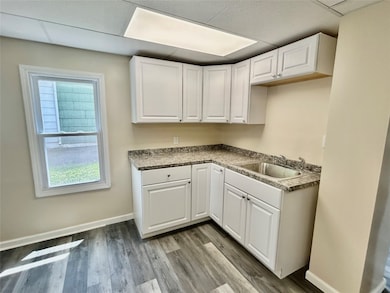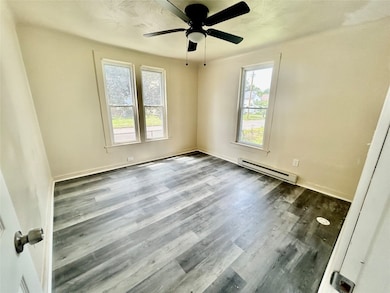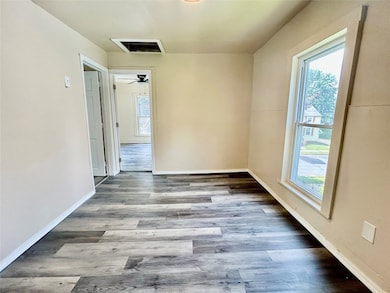Estimated payment $1,233/month
Highlights
- Covered Patio or Porch
- Level Lot
- Heating Available
About This Home
Fully remodeled and updated throughout! This all-electric home features a modern interior with brand new walls, plumbing, electric system and roof. Move in ready with a fresh contemporary feel. Enjoy the private covered back deck with easy access to the kitchen. Also, recently remodeled are the 1.5 baths. Fenced yard. Walking distance to the elementary school and community pool.
Listing Agent
KELLER WILLIAMS REALTY GREATER BINGHAMTON License #30BE1083118 Listed on: 07/16/2025

Home Details
Home Type
- Single Family
Est. Annual Taxes
- $3,777
Year Built
- Built in 1899
Lot Details
- Lot Dimensions are 54 x 120
- Level Lot
Parking
- Driveway
Home Design
- Aluminum Siding
Interior Spaces
- 1,568 Sq Ft Home
- 2-Story Property
- Laminate Flooring
- Basement
Bedrooms and Bathrooms
- 4 Bedrooms
Outdoor Features
- Covered Patio or Porch
Schools
- Benjamin Franklin Elementary School
Utilities
- Heating Available
- Electric Water Heater
Community Details
- Lesters East End Suburb Subdivision
Listing and Financial Details
- Assessor Parcel Number 030200-161-037-0001-031-000-0000
Map
Home Values in the Area
Average Home Value in this Area
Tax History
| Year | Tax Paid | Tax Assessment Tax Assessment Total Assessment is a certain percentage of the fair market value that is determined by local assessors to be the total taxable value of land and additions on the property. | Land | Improvement |
|---|---|---|---|---|
| 2024 | $5,125 | $52,000 | $10,800 | $41,200 |
| 2023 | $5,031 | $52,000 | $10,800 | $41,200 |
| 2022 | $4,913 | $52,000 | $10,800 | $41,200 |
| 2021 | $4,858 | $52,000 | $10,800 | $41,200 |
| 2020 | $3,406 | $52,000 | $10,800 | $41,200 |
| 2019 | $1,826 | $52,000 | $10,800 | $41,200 |
| 2018 | $3,319 | $52,000 | $10,800 | $41,200 |
| 2017 | $3,443 | $52,000 | $10,800 | $41,200 |
| 2016 | $3,412 | $52,000 | $10,800 | $41,200 |
| 2015 | $2,809 | $52,000 | $10,800 | $41,200 |
| 2014 | $2,809 | $52,000 | $10,800 | $41,200 |
Property History
| Date | Event | Price | List to Sale | Price per Sq Ft |
|---|---|---|---|---|
| 11/10/2025 11/10/25 | Price Changed | $175,000 | 0.0% | $112 / Sq Ft |
| 09/11/2025 09/11/25 | For Rent | $2,000 | 0.0% | -- |
| 07/22/2025 07/22/25 | Price Changed | $179,000 | +12.6% | $114 / Sq Ft |
| 07/21/2025 07/21/25 | Price Changed | $159,000 | -0.6% | $101 / Sq Ft |
| 07/16/2025 07/16/25 | For Sale | $159,900 | -- | $102 / Sq Ft |
Purchase History
| Date | Type | Sale Price | Title Company |
|---|---|---|---|
| Interfamily Deed Transfer | $27,500 | Robert Clobridge | |
| Deed | $30,000 | Block Colucci Spellman Etc | |
| Interfamily Deed Transfer | -- | -- |
Source: Greater Binghamton Association of REALTORS®
MLS Number: 332018
APN: 030200-161-037-0001-031-000-0000
- 52 Broome St
- 78 Homer St Unit 1
- 9 Second St Unit 1
- 25 Stuyvesant St Unit 2R
- 198 Court St Unit 1
- 198 Court St Unit 10
- 33 Fayette St Unit 1S
- 2 Bigelow St
- 131 Hawley St
- 38 Carroll St Unit 21
- 38 Carroll St
- 27 Robinson St Unit 27 Robinson St.
- 26 Doubleday St
- 249 Robinson St Unit 2
- 1294 Vestal Ave Unit 2
- 213 Chenango St
- 38 Frederick St Unit 38 Frederick St
- 27 Mill St Unit Suite 2
- 101 Court St Unit 2
- 101 Court St Unit 1
