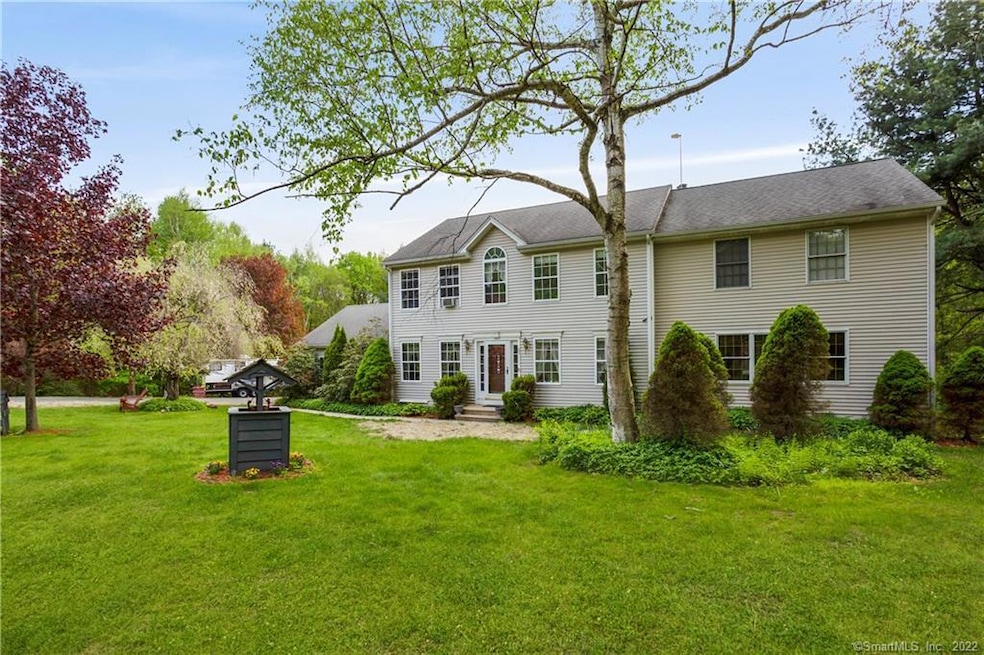
37 Hidden Hill Rd New Hartford, CT 06057
Estimated payment $4,142/month
Highlights
- 2.2 Acre Lot
- Colonial Architecture
- 1 Fireplace
- Northwestern Regional Middle School Rated 9+
- Attic
- Cul-De-Sac
About This Home
Welcome to this beautifully maintained 4-bedroom, 2.1-bath Colonial, offering nearly 3,000 sq. ft. of comfortable living space in a private cul-de-sac setting. Built in 1994, this spacious home features gleaming hardwood floors, a cozy family room with fireplace, a formal dining room, and a generous living room perfect for entertaining. An additional room provides the ideal space for a home office or reading nook. The impressive primary suite boasts a cathedral ceiling, walk-in closet, and a luxurious bath with a garden tub and separate shower. Enjoy the warmth of natural light year-round in the sunroom, or step outside to a large deck with hot tub for the ultimate relaxation. With a pellet stove, wood-burning insert, and generator wiring, this home is ready for every New England season. Recent updates include newer kitchen appliances, plus a finished basement office and a large shed for extra storage. Tucked away yet convenient to Routes 202 and 118, this property truly has it all!
Listing Agent
Berkshire Hathaway NE Prop. License #RES.0832259 Listed on: 08/20/2025

Home Details
Home Type
- Single Family
Est. Annual Taxes
- $10,471
Year Built
- Built in 1994
Lot Details
- 2.2 Acre Lot
- Cul-De-Sac
- Property is zoned R2
Parking
- 2 Car Garage
Home Design
- Colonial Architecture
- Concrete Foundation
- Frame Construction
- Asphalt Shingled Roof
- Vinyl Siding
Interior Spaces
- 2,958 Sq Ft Home
- 1 Fireplace
- Basement Fills Entire Space Under The House
- Attic or Crawl Hatchway Insulated
Kitchen
- Oven or Range
- Microwave
- Dishwasher
Bedrooms and Bathrooms
- 4 Bedrooms
Laundry
- Laundry on lower level
- Dryer
- Washer
Schools
- Regional District 7 High School
Utilities
- Central Air
- Hot Water Heating System
- Heating System Uses Oil
- Private Company Owned Well
- Hot Water Circulator
- Fuel Tank Located in Basement
- Cable TV Available
Listing and Financial Details
- Assessor Parcel Number 830165
Map
Home Values in the Area
Average Home Value in this Area
Tax History
| Year | Tax Paid | Tax Assessment Tax Assessment Total Assessment is a certain percentage of the fair market value that is determined by local assessors to be the total taxable value of land and additions on the property. | Land | Improvement |
|---|---|---|---|---|
| 2025 | $10,471 | $378,420 | $70,980 | $307,440 |
| 2024 | $9,968 | $378,420 | $70,980 | $307,440 |
| 2023 | $8,816 | $274,890 | $70,560 | $204,330 |
| 2022 | $8,676 | $274,890 | $70,560 | $204,330 |
| 2021 | $8,709 | $274,890 | $70,560 | $204,330 |
| 2020 | $8,585 | $274,890 | $70,560 | $204,330 |
| 2019 | $8,480 | $274,890 | $70,560 | $204,330 |
| 2018 | $8,412 | $268,590 | $70,140 | $198,450 |
| 2017 | $8,144 | $268,590 | $70,140 | $198,450 |
| 2016 | $8,090 | $268,590 | $70,140 | $198,450 |
| 2015 | $8,095 | $268,590 | $70,140 | $198,450 |
| 2014 | $7,596 | $268,590 | $70,140 | $198,450 |
Purchase History
| Date | Type | Sale Price | Title Company |
|---|---|---|---|
| Warranty Deed | $385,000 | -- | |
| Warranty Deed | $160,000 | -- |
Mortgage History
| Date | Status | Loan Amount | Loan Type |
|---|---|---|---|
| Open | $115,000 | No Value Available | |
| Previous Owner | $200,000 | No Value Available | |
| Previous Owner | $110,000 | No Value Available | |
| Previous Owner | $5,000 | No Value Available |
Similar Homes in the area
Source: SmartMLS
MLS Number: 24114591
APN: NHAR-000020-000007-000029-000005
- 92 Shafer Rd
- 1120 Litchfield Turnpike
- 38 Cedar Ln
- 70 Lair Rd
- 9 Kellogg Rd
- 289 Woodchuck Ln
- 18 Carriage Dr
- 24 Carriage Dr
- 1480 Litchfield Turnpike
- 0 Nepaug Rd
- 290 Gillette Rd
- 95 Behrens Rd
- 126 Behrens Rd
- 595 Town Hill Rd
- 38 Nepaug Rd
- 0 North Rd
- 22A Hoppen Rd
- 1068 Torringford St
- 85 Bradford Rd
- 1546 Torringford St
- 41 Stonehouse Way
- 252 Dorothy Dr
- 109 Sunny Ln
- 646 W Hill Rd
- 441 Winthrop St
- 28 Bird St Unit 28
- 451 Harwinton Ave
- 90 24 Bumper Rd
- 48 Britton Ave Unit 1
- 246 Brightwood Ave
- 164 Pythian Ave
- 2951 Winsted Rd
- 139 Pythian Ave
- 125 Brightwood Ave
- 110 Brookside Ave
- 237 E Main St Unit 3
- 237 E Main St Unit 2
- 237 E Main St Unit 1A
- 535 Main St Unit 1R
- 120 E Main St Unit 6






