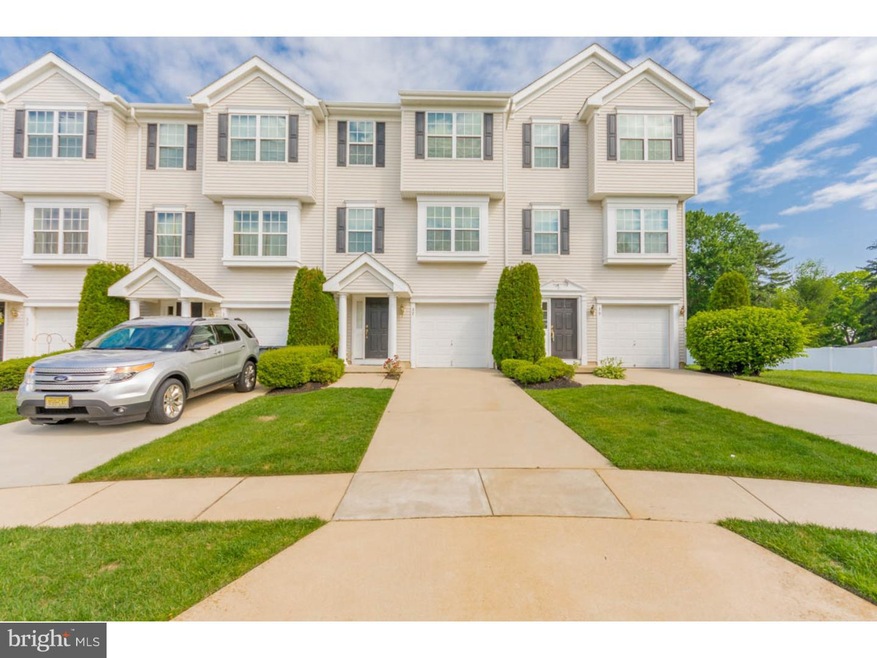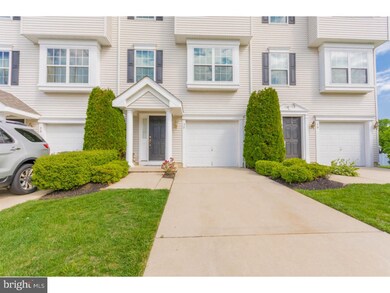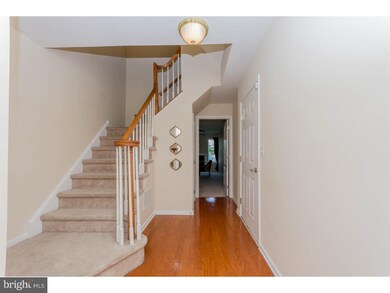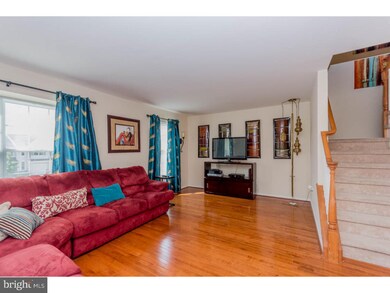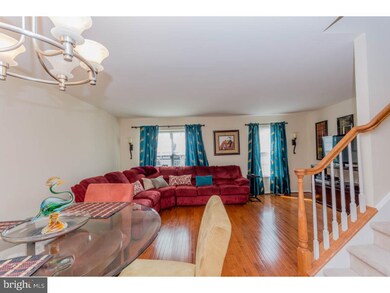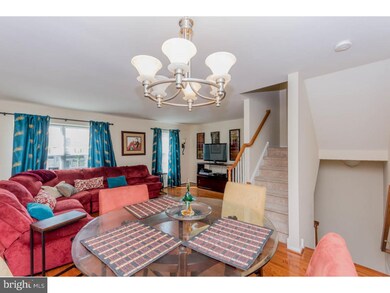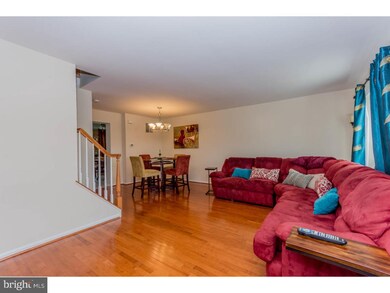
37 Highgrove Ct West Deptford, NJ 08086
West Deptford Township NeighborhoodHighlights
- Contemporary Architecture
- Attic
- Cul-De-Sac
- Wood Flooring
- 2 Fireplaces
- Butlers Pantry
About This Home
As of September 2016The Grande at Kingswood welcomes you to 37 Highgrove Court! Enter into this meticulously manicured community and turn down the private cul-de-sac of Highgrove Ct. Enter into the foyer and be greeted with beautiful hardwood floors. There is a half bath upon entry and down the hall you'll find the charming bonus room with fireplace and 2 ceiling fans. The second level features a stunning eat-in kitchen with a large island, 42" cabinets, tile floors, stainless steel appliances, tile back splash, and space for a kitchen table. Sunroom just off the kitchen is a perfect spot to enjoy your morning coffee next to the cozy fireplace and skylight. The family room is Huge with stunning hardwood floors! Plenty of room for a dining room table and seating for entertaining. The third level has the master suite with walk-in closet and private master bath. Two more nice sized bedrooms and full bath finish the upper level. Private deck with room for seating and beautiful views with no buildings behind. Driveway and garage allow of plenty of parking. Minutes of Rt 295 makes community a breeze! Enjoy all of this, plus access to West Deptford's RiverWinds!
Last Agent to Sell the Property
Real Broker, LLC License #1007398 Listed on: 06/01/2016

Townhouse Details
Home Type
- Townhome
Est. Annual Taxes
- $5,392
Year Built
- Built in 2005
Lot Details
- 3,485 Sq Ft Lot
- Cul-De-Sac
- Property is in good condition
HOA Fees
- $168 Monthly HOA Fees
Home Design
- Contemporary Architecture
- Slab Foundation
- Pitched Roof
- Shingle Roof
- Vinyl Siding
Interior Spaces
- 1,962 Sq Ft Home
- Property has 3 Levels
- Ceiling Fan
- 2 Fireplaces
- Family Room
- Living Room
- Dining Room
- Laundry on lower level
- Attic
Kitchen
- Eat-In Kitchen
- Butlers Pantry
- Built-In Range
- Dishwasher
- Kitchen Island
Flooring
- Wood
- Wall to Wall Carpet
- Tile or Brick
Bedrooms and Bathrooms
- 3 Bedrooms
- En-Suite Primary Bedroom
Parking
- 1 Car Attached Garage
- 1 Open Parking Space
- Driveway
Outdoor Features
- Play Equipment
Schools
- West Deptford Middle School
- West Deptford High School
Utilities
- Forced Air Heating and Cooling System
- Heating System Uses Gas
- Programmable Thermostat
- 100 Amp Service
- Natural Gas Water Heater
- Cable TV Available
Community Details
- Association fees include common area maintenance, exterior building maintenance, appliance maintenance, lawn maintenance, snow removal
- Grande At Kingswoods Subdivision
Listing and Financial Details
- Tax Lot 00012-C0012
- Assessor Parcel Number 20-00351 22-00012-C0012
Ownership History
Purchase Details
Home Financials for this Owner
Home Financials are based on the most recent Mortgage that was taken out on this home.Purchase Details
Home Financials for this Owner
Home Financials are based on the most recent Mortgage that was taken out on this home.Purchase Details
Similar Home in West Deptford, NJ
Home Values in the Area
Average Home Value in this Area
Purchase History
| Date | Type | Sale Price | Title Company |
|---|---|---|---|
| Deed | $180,000 | Old Republc National Title I | |
| Bargain Sale Deed | $173,500 | Foundation Title Llc | |
| Deed | $260,000 | -- | |
| Deed | $220,340 | -- |
Mortgage History
| Date | Status | Loan Amount | Loan Type |
|---|---|---|---|
| Open | $30,729 | New Conventional | |
| Open | $158,720 | FHA | |
| Closed | $176,739 | FHA | |
| Previous Owner | $169,101 | FHA |
Property History
| Date | Event | Price | Change | Sq Ft Price |
|---|---|---|---|---|
| 09/26/2016 09/26/16 | Sold | $180,000 | -2.7% | $92 / Sq Ft |
| 08/25/2016 08/25/16 | Pending | -- | -- | -- |
| 07/19/2016 07/19/16 | Price Changed | $184,999 | -5.1% | $94 / Sq Ft |
| 06/01/2016 06/01/16 | For Sale | $194,900 | +12.3% | $99 / Sq Ft |
| 02/24/2012 02/24/12 | Sold | $173,500 | 0.0% | $90 / Sq Ft |
| 12/29/2011 12/29/11 | Pending | -- | -- | -- |
| 12/23/2011 12/23/11 | Price Changed | $173,500 | -2.3% | $90 / Sq Ft |
| 11/18/2011 11/18/11 | Price Changed | $177,500 | -4.1% | $92 / Sq Ft |
| 11/02/2011 11/02/11 | Price Changed | $185,000 | -1.3% | $96 / Sq Ft |
| 08/31/2011 08/31/11 | For Sale | $187,500 | -- | $97 / Sq Ft |
Tax History Compared to Growth
Tax History
| Year | Tax Paid | Tax Assessment Tax Assessment Total Assessment is a certain percentage of the fair market value that is determined by local assessors to be the total taxable value of land and additions on the property. | Land | Improvement |
|---|---|---|---|---|
| 2024 | $6,370 | $184,800 | $40,000 | $144,800 |
| 2023 | $6,370 | $184,800 | $40,000 | $144,800 |
| 2022 | $6,340 | $184,800 | $40,000 | $144,800 |
| 2021 | $6,318 | $184,800 | $40,000 | $144,800 |
| 2020 | $6,304 | $184,800 | $40,000 | $144,800 |
| 2019 | $6,128 | $184,800 | $40,000 | $144,800 |
| 2018 | $5,962 | $184,800 | $40,000 | $144,800 |
| 2017 | $5,823 | $184,800 | $40,000 | $144,800 |
| 2016 | $5,660 | $184,800 | $40,000 | $144,800 |
| 2015 | $5,392 | $184,800 | $40,000 | $144,800 |
| 2014 | $5,125 | $184,800 | $40,000 | $144,800 |
Agents Affiliated with this Home
-

Seller's Agent in 2016
Steven Kempton
Real Broker, LLC
(856) 287-7100
5 in this area
292 Total Sales
-

Buyer's Agent in 2016
Daisy Davis-Quick
RE/MAX
(856) 628-1968
1 in this area
76 Total Sales
-

Seller's Agent in 2012
Warren Knowles
BHHS Fox & Roach
(609) 617-0316
26 in this area
147 Total Sales
Map
Source: Bright MLS
MLS Number: 1002438442
APN: 20-00351-22-00012-0000-C0012
- 31 Highgrove Ct Unit 15
- 17 Highbridge Ln Unit A17
- 1012 Moore Rd Unit 6
- 1011 Moore Rd
- 963 Kings Hwy
- 17 Maplewood Ct Unit 17
- 213 Hanover Rd
- 80 Cedarwood Ct Unit 80
- 3 Lord Ln
- 22 Sanctuary Place
- 94 Aviary Rd
- 1220 Royal Ln
- 46 Aviary Rd
- 13 Caraway Ct Unit 13
- 65 Aviary Rd
- 55 Aviary Rd
- 112 Cinnamon Rd Unit 112
- 49 Cinnamon Rd
- 1138 Ollerton Rd
- 51 Holly Dr
