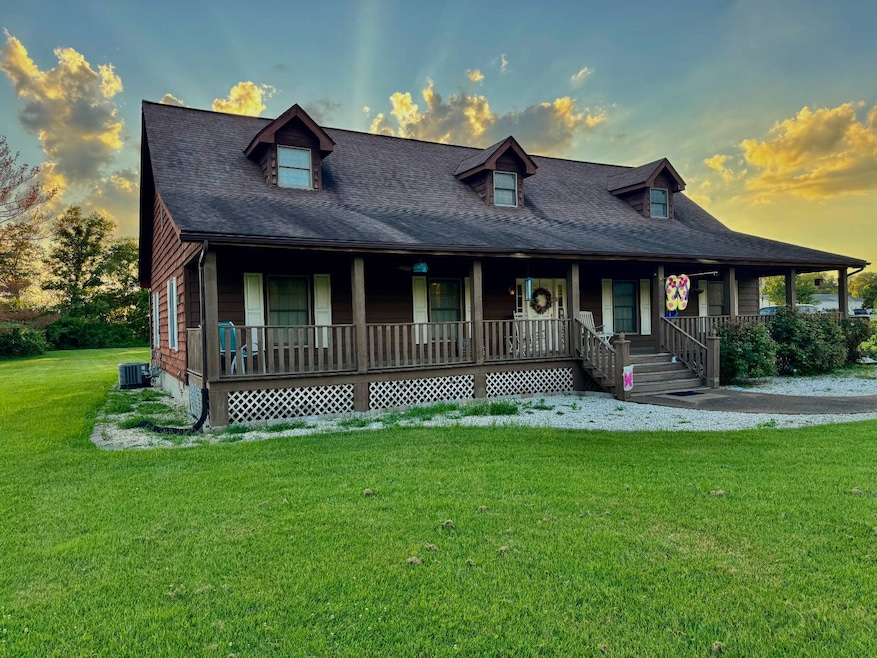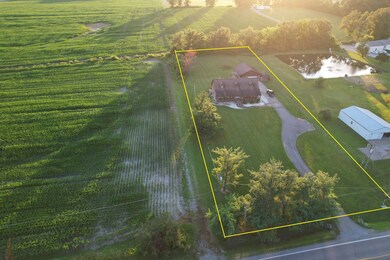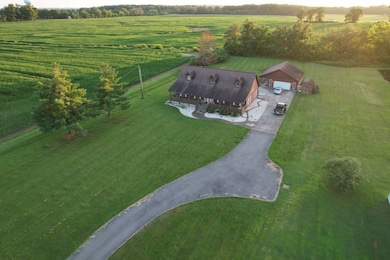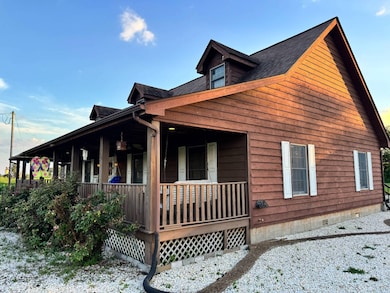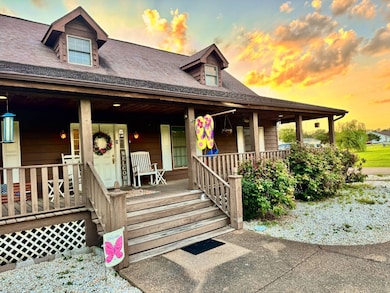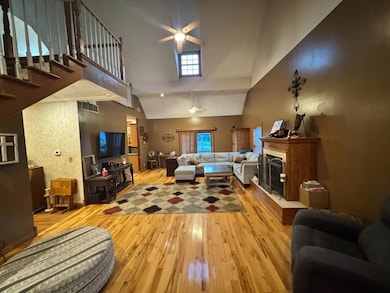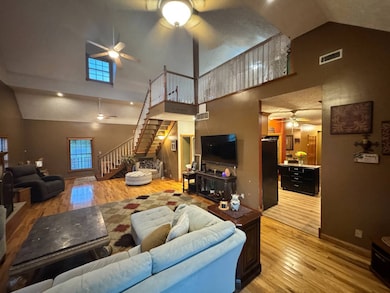37 Highway 34 N Raleigh, IL 62977
Estimated payment $1,981/month
Highlights
- Deck
- Loft
- Covered Patio or Porch
- Traditional Architecture
- 1 Fireplace
- Separate Outdoor Workshop
About This Home
Discover the perfect blend of rustic charm and modern comfort in this stunning cedar-sided 3-bedroom, 3-bathroom home offering over 3,300 square feet of beautifully crafted living space, nestled on 1.3 acres in a peaceful country setting. Located just minutes from three neighboring towns, this home offers the privacy of country living with the convenience of being close to shopping, dining, and everyday amenities. As you arrive, a covered front porch welcomes you home-ideal for rocking chairs, porch swings, and quiet mornings with a cup of coffee. Step inside and you're immediately greeted by the warmth of soaring vaulted ceilings and abundant natural light filling the expansive open-concept living room area. A loft area overlooks the main living space, providing the perfect setting for a home office, library, or cozy reading nook. The upstairs is also home to the spacious master suite, featuring a large bedroom with vaulted ceilings, walk-in closet, and a master bathroom. Downstairs, two generously sized bedrooms and two full baths offer comfort and convenience for family or guests. Each room features ample closet space and privacy. Nice kitchen with ample cabinet space and pantry flow into the dining room area with plenty of room for family meals. Outside, you'll enjoy a large, beautifully maintained yard with plenty of room for entertaining, gardening, or simply relaxing in the quiet country air. The detached garage includes a full workshop and extensive storage space, perfect for hobbyists, mechanics, or anyone needing room for tools and equipment. A long concrete driveway provides a clean, smooth entrance and plenty of parking, all with only one neighbor nearby. Enjoy the two back deck areas and a covered porch on the side of the garage that offers ample room for cooking on the grill, hosting company or just enjoying a nice quit sunset overlooking the large open crop field next door. Come take a look!
Home Details
Home Type
- Single Family
Est. Annual Taxes
- $5,750
Year Built
- Built in 2001
Lot Details
- 1.3 Acre Lot
Parking
- 2 Car Detached Garage
- Driveway
Home Design
- Traditional Architecture
- Frame Construction
- Asphalt Roof
- Clap Board Siding
Interior Spaces
- 3,300 Sq Ft Home
- 2-Story Property
- 1 Fireplace
- Entrance Foyer
- Living Room
- Dining Room
- Loft
- Crawl Space
- Laundry Room
Kitchen
- Galley Kitchen
- Oven
- Microwave
- Laminate Countertops
Bedrooms and Bathrooms
- 3 Bedrooms
- Walk-In Closet
- 3 Full Bathrooms
Outdoor Features
- Deck
- Covered Patio or Porch
- Separate Outdoor Workshop
- Outbuilding
Utilities
- Central Air
- Heating System Uses Natural Gas
- Heat Pump System
- Septic Tank
Map
Home Values in the Area
Average Home Value in this Area
Tax History
| Year | Tax Paid | Tax Assessment Tax Assessment Total Assessment is a certain percentage of the fair market value that is determined by local assessors to be the total taxable value of land and additions on the property. | Land | Improvement |
|---|---|---|---|---|
| 2023 | $5,750 | $77,138 | $3,427 | $73,711 |
| 2022 | $5,438 | $71,743 | $3,187 | $68,556 |
| 2021 | $5,013 | $65,220 | $2,897 | $62,323 |
| 2020 | $4,924 | $63,265 | $2,810 | $60,455 |
| 2019 | $4,946 | $63,265 | $2,810 | $60,455 |
| 2018 | $3,497 | $63,265 | $2,810 | $60,455 |
| 2017 | $4,898 | $63,265 | $2,810 | $60,455 |
| 2016 | $49 | $63,265 | $2,810 | $60,455 |
| 2015 | -- | $63,265 | $2,810 | $60,455 |
| 2014 | $4,638 | $63,265 | $2,810 | $60,455 |
| 2013 | $4,638 | $63,265 | $2,810 | $60,455 |
| 2012 | $4,638 | $63,265 | $2,810 | $60,455 |
Property History
| Date | Event | Price | Change | Sq Ft Price |
|---|---|---|---|---|
| 08/06/2025 08/06/25 | Price Changed | $275,700 | -4.2% | $84 / Sq Ft |
| 07/11/2025 07/11/25 | For Sale | $287,700 | -- | $87 / Sq Ft |
Purchase History
| Date | Type | Sale Price | Title Company |
|---|---|---|---|
| Warranty Deed | $139,000 | None Available |
Mortgage History
| Date | Status | Loan Amount | Loan Type |
|---|---|---|---|
| Previous Owner | $5,188 | Future Advance Clause Open End Mortgage | |
| Previous Owner | $36,000 | Credit Line Revolving |
Source: My State MLS
MLS Number: 11534354
APN: 11-1-076-03
- 2110 Raleigh Rd
- 3700 Raleigh Chapel Rd
- 10 Womack Rd
- 602 E Lincoln St
- 312 S Mckinley St
- 409 E Church St
- 305 E Church St
- 211 E Lincoln St
- 111 E Walker St
- 514 N Smith St
- Lot 4 Dove Ln
- Lot 3 Dove Ln
- Lot 7 Dove Ln
- Lot 6 Dove Ln
- Lot 13 Dove Ln
- Lot 12 Dove Ln
- 0 Pfeiffer Rd
- Lot 1&2 Raleigh Rd
- 1009 Trolley Rd
- 2507 Locust St
