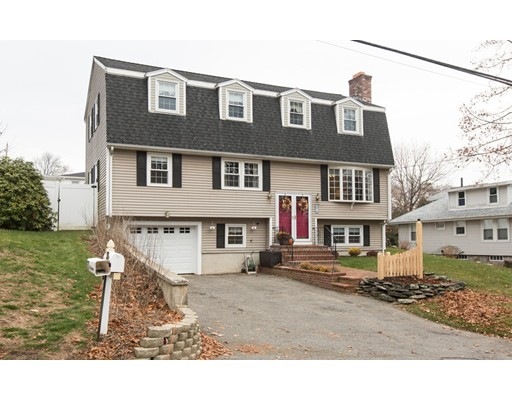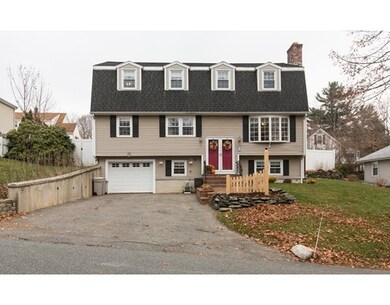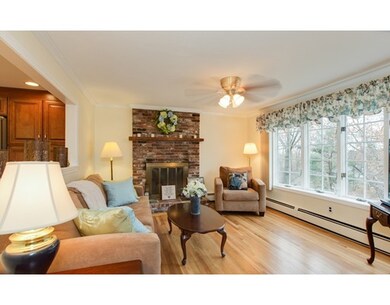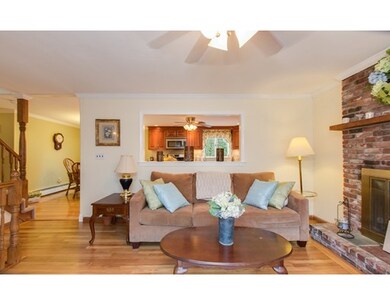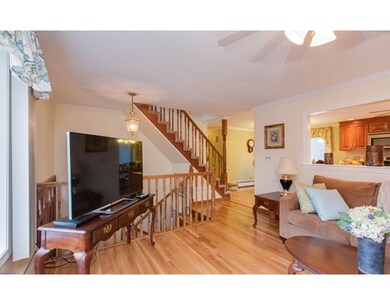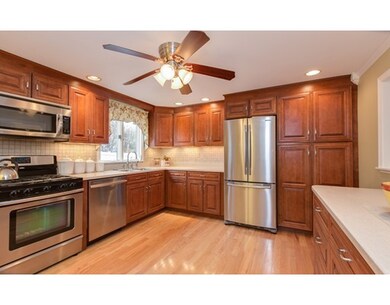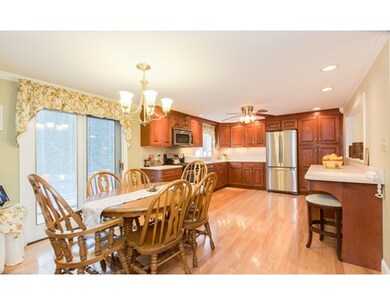
37 Hillcrest Ave Methuen, MA 01844
The West End NeighborhoodAbout This Home
As of March 2016Lovingly maintained 4+ bedroom home located in a very desirable area of Methuen. First floor w/hardwood flooring & a remodeled kitchen! Stainless steel appliances and beautiful cabinetry makes this kitchen so desirable! This home boosts a 1st floor bedroom as well as 4 more upstairs, an open concept kitchen/living area, 2 fireplaces, an impressive master en-suite, a finished basement & a fenced in backyard with an inground pool w/ new pump & filter. This truly incredible home will be the one to beat! Fantastic neighborhood, well maintained home & close to major highways!
Last Agent to Sell the Property
Jill & Co Realty Group
RE/MAX Insight Listed on: 12/02/2015
Last Buyer's Agent
Jill & Co Realty Group
RE/MAX Insight Listed on: 12/02/2015
Home Details
Home Type
Single Family
Est. Annual Taxes
$6,760
Year Built
1975
Lot Details
0
Listing Details
- Lot Description: Wooded, Paved Drive, Level
- Commission: 2.00
- Other Agent: 2.00
- Seller Agency: 2.00
- Special Features: None
- Property Sub Type: Detached
- Year Built: 1975
Interior Features
- Appliances: Range, Dishwasher, Disposal, Microwave
- Fireplaces: 2
- Has Basement: Yes
- Fireplaces: 2
- Primary Bathroom: Yes
- Number of Rooms: 10
- Amenities: Public Transportation, Shopping, Golf Course, Medical Facility, Laundromat, Highway Access, House of Worship, Private School, Public School
- Electric: Circuit Breakers
- Flooring: Wood, Vinyl, Wall to Wall Carpet
- Insulation: Full, Fiberglass
- Interior Amenities: Cable Available
- Basement: Finished, Walk Out, Interior Access
- Bedroom 2: Second Floor
- Bedroom 3: Second Floor
- Bedroom 4: Second Floor
- Bedroom 5: First Floor
- Bathroom #1: First Floor
- Bathroom #2: Second Floor
- Bathroom #3: Third Floor
- Kitchen: First Floor
- Living Room: First Floor
- Master Bedroom: Second Floor
- Master Bedroom Description: Bathroom - Full, Flooring - Wall to Wall Carpet, Window(s) - Picture
- Dining Room: First Floor
- Family Room: Basement
Exterior Features
- Roof: Asphalt/Fiberglass Shingles
- Construction: Frame
- Exterior: Vinyl
- Exterior Features: Porch, Patio, Pool - Inground, Storage Shed, Professional Landscaping, Fenced Yard
- Foundation: Poured Concrete
Garage/Parking
- Garage Parking: Under
- Garage Spaces: 1
- Parking: Off-Street, Paved Driveway
- Parking Spaces: 4
Utilities
- Cooling: Window AC
- Heating: Hot Water Baseboard, Gas
- Cooling Zones: 3
- Hot Water: Natural Gas
- Utility Connections: for Gas Range
Ownership History
Purchase Details
Home Financials for this Owner
Home Financials are based on the most recent Mortgage that was taken out on this home.Similar Homes in the area
Home Values in the Area
Average Home Value in this Area
Purchase History
| Date | Type | Sale Price | Title Company |
|---|---|---|---|
| Not Resolvable | $379,900 | -- |
Mortgage History
| Date | Status | Loan Amount | Loan Type |
|---|---|---|---|
| Open | $330,000 | Stand Alone Refi Refinance Of Original Loan | |
| Closed | $360,905 | New Conventional | |
| Previous Owner | $190,000 | No Value Available | |
| Previous Owner | $200,000 | No Value Available | |
| Previous Owner | $20,000 | No Value Available |
Property History
| Date | Event | Price | Change | Sq Ft Price |
|---|---|---|---|---|
| 07/08/2025 07/08/25 | Pending | -- | -- | -- |
| 07/02/2025 07/02/25 | Price Changed | $749,900 | -1.3% | $267 / Sq Ft |
| 06/19/2025 06/19/25 | Price Changed | $759,900 | -2.6% | $271 / Sq Ft |
| 05/27/2025 05/27/25 | For Sale | $780,000 | +105.3% | $278 / Sq Ft |
| 03/11/2016 03/11/16 | Sold | $379,900 | 0.0% | $127 / Sq Ft |
| 01/15/2016 01/15/16 | Pending | -- | -- | -- |
| 12/02/2015 12/02/15 | For Sale | $379,900 | -- | $127 / Sq Ft |
Tax History Compared to Growth
Tax History
| Year | Tax Paid | Tax Assessment Tax Assessment Total Assessment is a certain percentage of the fair market value that is determined by local assessors to be the total taxable value of land and additions on the property. | Land | Improvement |
|---|---|---|---|---|
| 2025 | $6,760 | $638,900 | $202,100 | $436,800 |
| 2024 | $6,420 | $591,200 | $184,300 | $406,900 |
| 2023 | $6,134 | $524,300 | $163,900 | $360,400 |
| 2022 | $6,067 | $464,900 | $136,600 | $328,300 |
| 2021 | $5,759 | $436,600 | $129,700 | $306,900 |
| 2020 | $5,607 | $417,200 | $129,700 | $287,500 |
| 2019 | $5,124 | $361,100 | $116,100 | $245,000 |
| 2018 | $4,919 | $344,700 | $116,100 | $228,600 |
| 2017 | $4,276 | $291,900 | $116,100 | $175,800 |
| 2016 | $4,071 | $274,900 | $109,200 | $165,700 |
| 2015 | $3,964 | $271,500 | $109,200 | $162,300 |
Agents Affiliated with this Home
-

Seller's Agent in 2025
Jill O'Shaughnessy
Jill & Co. Realty Group
(603) 275-0487
174 Total Sales
-
J
Seller's Agent in 2016
Jill & Co Realty Group
RE/MAX
Map
Source: MLS Property Information Network (MLS PIN)
MLS Number: 71937820
APN: METH-000412-000126-B000274
- 8 Piedmont St
- 67 Weybossett St
- 4 Quail Run Dr
- 20 Canobieola Rd
- 71 Mystic St Unit 4
- 21 Hampshire Rd Unit 313
- 21 Hampshire Rd Unit 215
- 24 Penobscott Cir Unit 24
- 23 Hampshire Rd Unit 215
- 255 Oakland Ave
- 12 Webb St
- 134 Edgewood Ave
- 19 Brown Ct
- 0 Hampshire Rd
- 96 Harris St
- 90 Butternut Ln
- 10-12 Peaslee Terrace
- 16 Elsmere Ave
- 190-192 Oakland Ave
- 422 Pelham St
