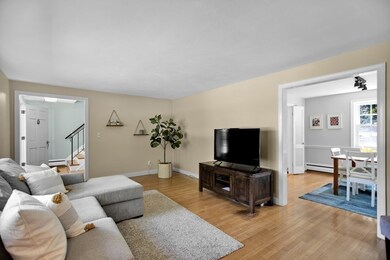
37 Hillcrest Rd Medfield, MA 02052
Highlights
- Medical Services
- Colonial Architecture
- Deck
- Memorial School Rated A-
- Landscaped Professionally
- Wood Flooring
About This Home
As of October 2021This won't last! Prime cul de sac location in Belknap Estates. This beautiful Garrison Colonial, is set on a gorgeous half acre lot with immediate access to town maintained pathway to the award winning Medfield Middle School and High School campus. Easy walk to the wonderful restaurants and stores in Medfield town center. Upon entrance, you are greeted with a large, inviting living room and fireplace. There are hardwood floors throughout and each room provides plenty of natural sunlight. Upstairs boasts three oversized bedrooms and there is a finished walk-out basement and large private deck with views to a woodland sanctuary. Professional landscaping provides the perfect accent to the front of the house. Don't miss this incredible opportunity to own a well maintained Colonial in the heart of this highly sought after neighborhood. Take the virtual tour now. Open house Saturday 8/21 from 12-1:30PM.
Home Details
Home Type
- Single Family
Est. Annual Taxes
- $9,562
Year Built
- Built in 1962
Lot Details
- 0.46 Acre Lot
- Near Conservation Area
- Cul-De-Sac
- Street terminates at a dead end
- Landscaped Professionally
- Level Lot
- Garden
- Property is zoned RS
Parking
- 2 Car Attached Garage
- Workshop in Garage
- Garage Door Opener
- Driveway
- Open Parking
- Off-Street Parking
Home Design
- Colonial Architecture
- Garrison Architecture
- Frame Construction
- Shingle Roof
- Concrete Perimeter Foundation
Interior Spaces
- 1,900 Sq Ft Home
- Light Fixtures
- Insulated Windows
- Picture Window
- Window Screens
- Insulated Doors
- Living Room with Fireplace
- Play Room
Kitchen
- Range
- Dishwasher
Flooring
- Wood
- Wall to Wall Carpet
- Tile
Bedrooms and Bathrooms
- 3 Bedrooms
- Primary bedroom located on second floor
- Double Vanity
Laundry
- Dryer
- Washer
Finished Basement
- Walk-Out Basement
- Basement Fills Entire Space Under The House
- Laundry in Basement
Outdoor Features
- Deck
- Rain Gutters
- Porch
Location
- Property is near schools
Schools
- Medfield Elementary School
- Blake Middle School
- Medfield High School
Utilities
- No Cooling
- 2 Heating Zones
- Heating System Uses Oil
- Baseboard Heating
- Oil Water Heater
Listing and Financial Details
- Assessor Parcel Number M:0044 B:0000 L:0025,113975
Community Details
Overview
- No Home Owners Association
- Belknap Estates Subdivision
Amenities
- Medical Services
- Shops
- Coin Laundry
Recreation
- Tennis Courts
- Community Pool
- Park
- Jogging Path
- Bike Trail
Similar Homes in Medfield, MA
Home Values in the Area
Average Home Value in this Area
Mortgage History
| Date | Status | Loan Amount | Loan Type |
|---|---|---|---|
| Closed | $581,600 | Purchase Money Mortgage | |
| Closed | $497,000 | Stand Alone Refi Refinance Of Original Loan | |
| Closed | $506,500 | Stand Alone Refi Refinance Of Original Loan | |
| Closed | $505,750 | New Conventional | |
| Closed | $593,000 | VA | |
| Closed | $52,000 | No Value Available | |
| Closed | $71,500 | No Value Available |
Property History
| Date | Event | Price | Change | Sq Ft Price |
|---|---|---|---|---|
| 10/01/2021 10/01/21 | Sold | $727,000 | +4.0% | $383 / Sq Ft |
| 08/21/2021 08/21/21 | Pending | -- | -- | -- |
| 08/19/2021 08/19/21 | For Sale | $699,000 | +17.5% | $368 / Sq Ft |
| 01/14/2019 01/14/19 | Sold | $595,000 | -0.8% | $313 / Sq Ft |
| 11/02/2018 11/02/18 | Pending | -- | -- | -- |
| 10/24/2018 10/24/18 | Price Changed | $599,900 | -3.2% | $316 / Sq Ft |
| 10/10/2018 10/10/18 | For Sale | $620,000 | +2.8% | $326 / Sq Ft |
| 03/31/2017 03/31/17 | Sold | $603,000 | +2.2% | $317 / Sq Ft |
| 01/20/2017 01/20/17 | Pending | -- | -- | -- |
| 12/29/2016 12/29/16 | For Sale | $589,900 | -- | $310 / Sq Ft |
Tax History Compared to Growth
Tax History
| Year | Tax Paid | Tax Assessment Tax Assessment Total Assessment is a certain percentage of the fair market value that is determined by local assessors to be the total taxable value of land and additions on the property. | Land | Improvement |
|---|---|---|---|---|
| 2025 | $10,455 | $757,600 | $468,300 | $289,300 |
| 2024 | $9,930 | $678,300 | $420,000 | $258,300 |
| 2023 | $9,806 | $635,500 | $402,500 | $233,000 |
| 2022 | $9,633 | $553,000 | $385,000 | $168,000 |
| 2021 | $9,562 | $538,400 | $381,500 | $156,900 |
| 2020 | $9,363 | $525,100 | $372,700 | $152,400 |
| 2019 | $9,171 | $513,200 | $362,200 | $151,000 |
| 2018 | $8,396 | $493,000 | $350,000 | $143,000 |
| 2017 | $8,102 | $479,700 | $356,400 | $123,300 |
| 2016 | $8,035 | $479,700 | $356,400 | $123,300 |
| 2015 | $7,552 | $470,800 | $347,400 | $123,400 |
| 2014 | $6,936 | $430,300 | $306,900 | $123,400 |
Agents Affiliated with this Home
-

Seller's Agent in 2021
The Jowdy Group
RE/MAX
(781) 881-4141
36 in this area
172 Total Sales
-
C
Seller's Agent in 2019
Christina Roache
Berkshire Hathaway HomeServices Page Realty
-

Buyer's Agent in 2017
Lisa Musto Yebba
Coldwell Banker Realty - Westwood
(781) 983-0005
14 Total Sales
Map
Source: MLS Property Information Network (MLS PIN)
MLS Number: 72884120
APN: MEDF-000044-000000-000025






