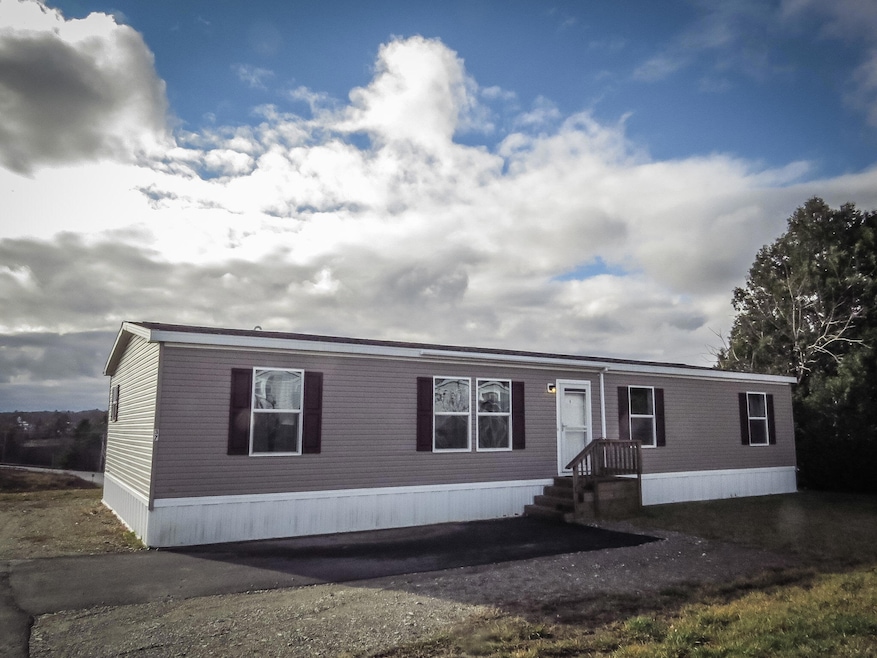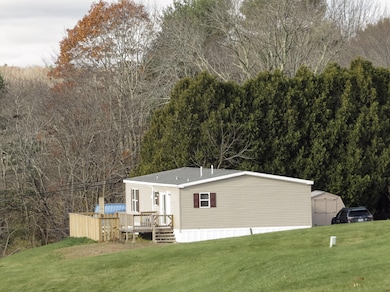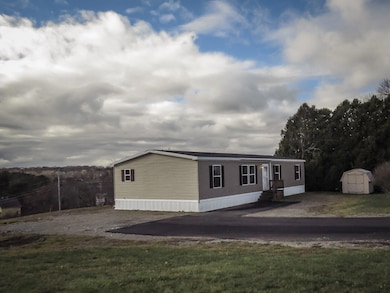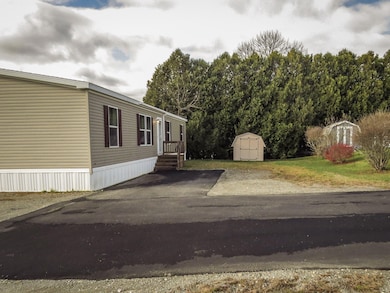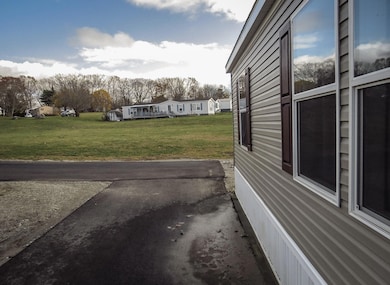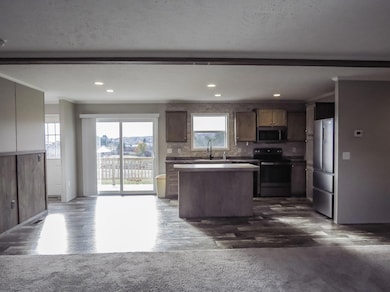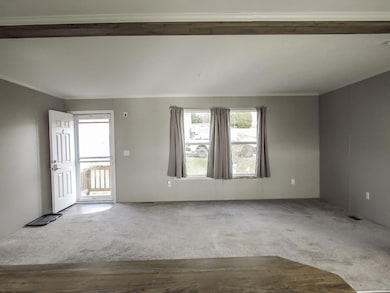37 Jacobs Rd Belfast, ME 04915
Estimated payment $1,842/month
Highlights
- Deck
- Double Pane Windows
- Forced Air Heating System
- Main Floor Bedroom
- Shed
- Double Wide
About This Home
This beautifully maintained 2022 Marlette double-wide offers a rare blend of space, comfort, and care. Immaculate and truly move-in ready, the home features an inviting open-concept layout with a center island kitchen that flows easily into the dining and living areas, perfect for everyday living or relaxed entertaining. Step outside to an 8x16 deck with lovely seasonal water views and glimpses of downtown Belfast. A private fenced grassy area offers both safety and freedom for pets, while generous parking and the home's position at the end of a quiet private lane provide peace and seclusion. Inside you'll find three bedrooms and two full baths, including a spacious primary suite with its own ensuite bath. A separate laundry room with washer and dryer sits conveniently off the kitchen. Set on a concrete slab, fully skirted and securely tied down, this home combines modern construction with easy maintenance. An 8x8 storage shed completes the picture, practical, tidy, and ready for its next owner to enjoy. *Priced below market value for a quick sale*
Property Details
Home Type
- Mobile/Manufactured
Est. Annual Taxes
- $3,279
Year Built
- Built in 2022
Lot Details
- Land Lease
HOA Fees
- $795 Monthly HOA Fees
Home Design
- Shingle Roof
Interior Spaces
- 1,680 Sq Ft Home
- Double Pane Windows
Flooring
- Carpet
- Laminate
Bedrooms and Bathrooms
- 3 Bedrooms
- Main Floor Bedroom
- 2 Full Bathrooms
Outdoor Features
- Deck
- Shed
- Outbuilding
Mobile Home
- Mobile Home Make is Marlette Gem Garnet
- Double Wide
Utilities
- No Cooling
- Forced Air Heating System
Community Details
- 56Gem28603ah23
Listing and Financial Details
- Assessor Parcel Number BELF-000007-000000-000016-000001-C
Map
Home Values in the Area
Average Home Value in this Area
Tax History
| Year | Tax Paid | Tax Assessment Tax Assessment Total Assessment is a certain percentage of the fair market value that is determined by local assessors to be the total taxable value of land and additions on the property. | Land | Improvement |
|---|---|---|---|---|
| 2025 | $3,279 | $200,700 | $0 | $200,700 |
| 2024 | $3,091 | $200,700 | $0 | $200,700 |
| 2023 | $2,372 | $118,000 | $0 | $118,000 |
| 2022 | $0 | $0 | $0 | $0 |
| 2021 | $0 | $0 | $0 | $0 |
| 2020 | $995 | $0 | $0 | $0 |
| 2019 | $0 | $0 | $0 | $0 |
| 2018 | $0 | $0 | $0 | $0 |
Property History
| Date | Event | Price | List to Sale | Price per Sq Ft | Prior Sale |
|---|---|---|---|---|---|
| 01/08/2026 01/08/26 | Price Changed | $149,000 | -14.9% | $89 / Sq Ft | |
| 12/02/2025 12/02/25 | Price Changed | $175,000 | -12.1% | $104 / Sq Ft | |
| 11/14/2025 11/14/25 | For Sale | $199,000 | -2.5% | $118 / Sq Ft | |
| 06/17/2024 06/17/24 | Sold | $204,000 | 0.0% | $121 / Sq Ft | View Prior Sale |
| 05/01/2024 05/01/24 | Pending | -- | -- | -- | |
| 02/05/2024 02/05/24 | Price Changed | $204,000 | -7.3% | $121 / Sq Ft | |
| 10/12/2023 10/12/23 | For Sale | $220,000 | +15.8% | $131 / Sq Ft | |
| 02/02/2023 02/02/23 | Sold | $190,000 | -9.5% | $113 / Sq Ft | View Prior Sale |
| 12/30/2022 12/30/22 | Pending | -- | -- | -- | |
| 12/12/2022 12/12/22 | For Sale | $210,000 | -- | $125 / Sq Ft |
Source: Maine Listings
MLS Number: 1643558
- 2 Swan Lake Ave
- 73 Swan Lake Ave
- 0 Patterson Hill Rd Unit Lot 2 1614981
- 12 Ashley Dr
- 0 Robbins Rd Unit 1634953
- 388 High St
- Lot 5 Waukeag Way
- 101 Waldo Ave Unit 3-1
- 225 Waldo Ave
- 162 Waldo Ave
- 26 Old Searsport Ave
- 18 Waldo Ave
- 000 Merriam Rd
- 183 Main St
- 38 Union St
- 9 James St
- 78 High St
- 27 Court St Unit 1
- 17 Marsh Rd
- 68 Park St
- 299 High St
- 27 Mt Ephraim Rd Unit 5
- 10 Monroe Hwy Unit 3
- 23 Mechanic St
- 90 Franklin St Unit 5
- 20 Harriman Cove Rd
- 91 Castine Rd Unit 1
- 3 Cushing St Unit 2
- 104 Main St Unit 3
- 1 Norwood Ave Unit C
- 29 Stagecoach Rd Unit 29A
- 2412 Western Ave Unit F
- 2412 Western Ave Unit D
- 314 Davis Rd
- 278 Bangor Rd
- 114 Main Rd S Unit E
- 8 Sand Beach Ln
- 10 Sand Beach Ln
- 53 Falls Bridge Rd
- 20 Main Rd N Unit 2
