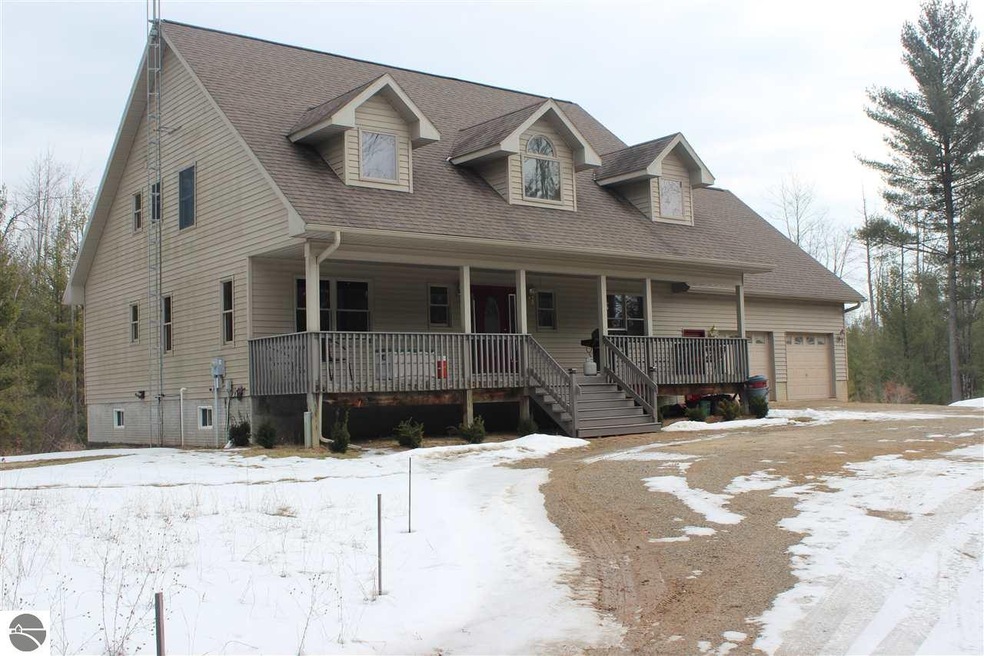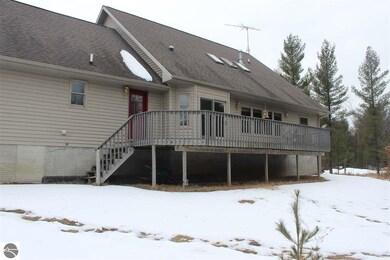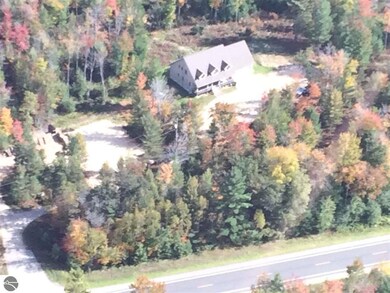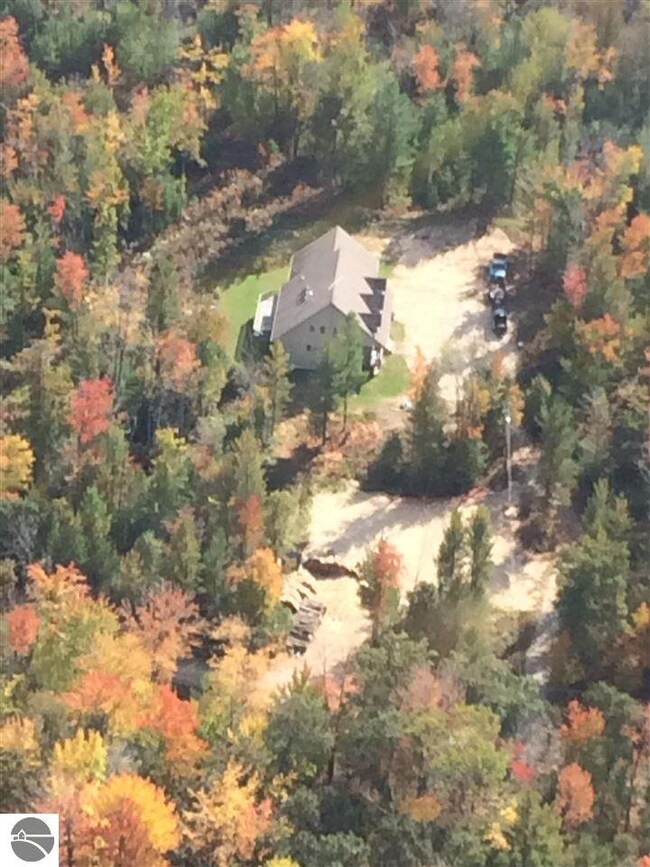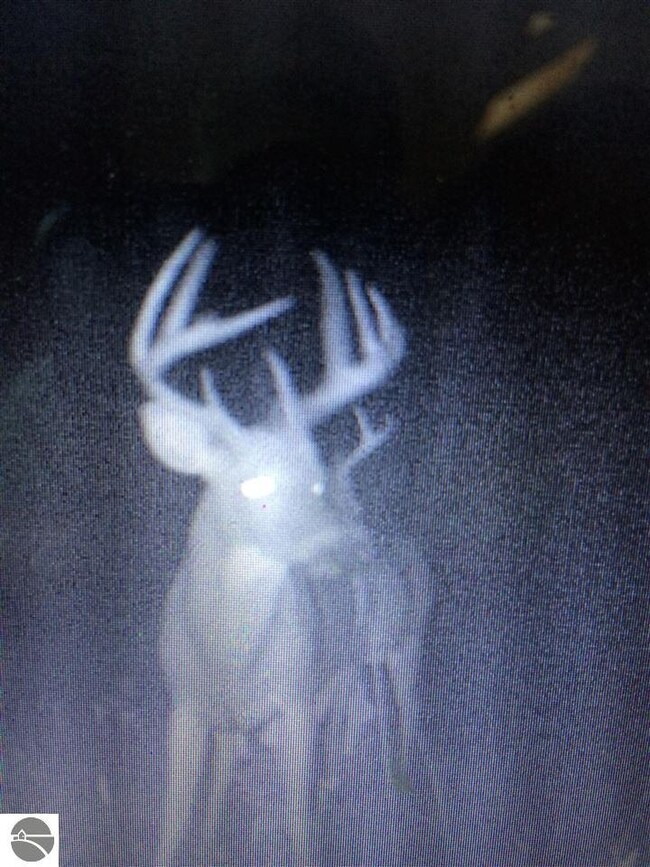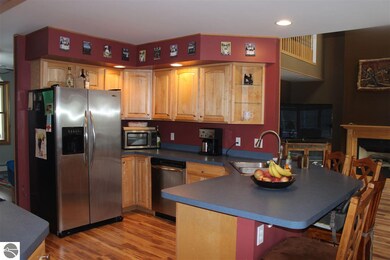
37 Justin Shay West Branch, MI 48661
Highlights
- 20.03 Acre Lot
- Vaulted Ceiling
- 2 Car Attached Garage
- Wooded Lot
- Formal Dining Room
- Walk-In Closet
About This Home
As of March 2018This gorgeous 3 bedroom, 2.5 bath home boasts 2744 sq ft, hardwood floors, a den, bonus room, 2 car attached garage and much much more! Built in 2001, this home sits on 20.03 acres! A covered porch gives you a great place to view the beautiful countryside! With storage rooms and plenty of closets, you will have room for all of your belongings and more! The upstairs features a balcony view of the first floor! Enjoy the private wooded setting this property has to offer! New wood stove to keep the home extra cozy! Additional 10.10 acres available!
Home Details
Home Type
- Single Family
Est. Annual Taxes
- $2,196
Year Built
- Built in 2001
Lot Details
- 20.03 Acre Lot
- Lot Has A Rolling Slope
- Wooded Lot
- The community has rules related to zoning restrictions
Home Design
- Poured Concrete
- Fire Rated Drywall
- Frame Construction
- Asphalt Roof
- Vinyl Siding
Interior Spaces
- 2,744 Sq Ft Home
- 1.5-Story Property
- Vaulted Ceiling
- Ceiling Fan
- Wood Burning Fireplace
- Drapes & Rods
- Blinds
- Formal Dining Room
- Unfinished Basement
Kitchen
- Oven or Range
- Dishwasher
Bedrooms and Bathrooms
- 3 Bedrooms
- Walk-In Closet
Laundry
- Dryer
- Washer
Parking
- 2 Car Attached Garage
- Gravel Driveway
Eco-Friendly Details
- Energy-Efficient Windows
Schools
- Surline Elementary School
- Ogemaw Heights High School
Utilities
- Well
- Natural Gas Water Heater
Ownership History
Purchase Details
Similar Homes in West Branch, MI
Home Values in the Area
Average Home Value in this Area
Purchase History
| Date | Type | Sale Price | Title Company |
|---|---|---|---|
| Deed | -- | -- |
Mortgage History
| Date | Status | Loan Amount | Loan Type |
|---|---|---|---|
| Open | $20,400 | Future Advance Clause Open End Mortgage | |
| Open | $131,623 | No Value Available |
Property History
| Date | Event | Price | Change | Sq Ft Price |
|---|---|---|---|---|
| 03/29/2018 03/29/18 | Sold | $245,000 | -7.5% | $89 / Sq Ft |
| 02/22/2018 02/22/18 | For Sale | $265,000 | +21.6% | $97 / Sq Ft |
| 01/25/2013 01/25/13 | Sold | $218,000 | -17.7% | $79 / Sq Ft |
| 11/12/2012 11/12/12 | Pending | -- | -- | -- |
| 07/19/2011 07/19/11 | For Sale | $265,000 | -- | $97 / Sq Ft |
Tax History Compared to Growth
Tax History
| Year | Tax Paid | Tax Assessment Tax Assessment Total Assessment is a certain percentage of the fair market value that is determined by local assessors to be the total taxable value of land and additions on the property. | Land | Improvement |
|---|---|---|---|---|
| 2025 | $2,196 | $172,900 | $0 | $0 |
| 2024 | $9 | $158,600 | $0 | $0 |
| 2023 | $901 | $129,600 | $0 | $0 |
| 2022 | $1,936 | $116,400 | $0 | $0 |
| 2021 | $1,805 | $69,100 | $0 | $0 |
| 2020 | $1,846 | $69,100 | $0 | $0 |
| 2019 | $1,713 | $65,800 | $0 | $0 |
| 2018 | $1,629 | $62,400 | $0 | $0 |
| 2017 | $1,556 | $64,800 | $0 | $0 |
| 2016 | $1,539 | $63,400 | $0 | $0 |
| 2015 | $1,535 | $62,600 | $0 | $0 |
| 2014 | $1,524 | $61,600 | $0 | $0 |
Agents Affiliated with this Home
-

Seller's Agent in 2018
Greg Morris
MORRIS-RICHARDSON RE
(989) 329-4396
183 Total Sales
-
P
Buyer's Agent in 2013
PAM MCPHEE
MORRIS-RICHARDSON RE
Map
Source: Northern Great Lakes REALTORS® MLS
MLS Number: 1842963
APN: 010-018-013-11
- 822 Michigan 55
- 626 W Finerty Rd
- 1535 Combs Dr
- VL Parcel #5 W Valley Rd
- 2864 Peach Lake Rd
- 2371 Pilatus Ct
- 2152 Fox Run
- 2190 Fox Run
- 2249 Fox Run
- 2161 Fox Run
- 2210 Fox Run
- 0 Jonathan Ct Unit 1926470
- 0 Jonathan Ct Unit 12 1926461
- 0 Jonathan Ct Unit 11 1926460
- 0 Jonathan Ct Unit 10 1926458
- 0 Jonathan Ct Unit 9 1926455
- 0 Arthur Ct Unit 1926554
- 0 Arthur Ct Unit 1926549
- 0 Arthur Ct Unit 1926547
- 0 Arthur Ct Unit 1926545
