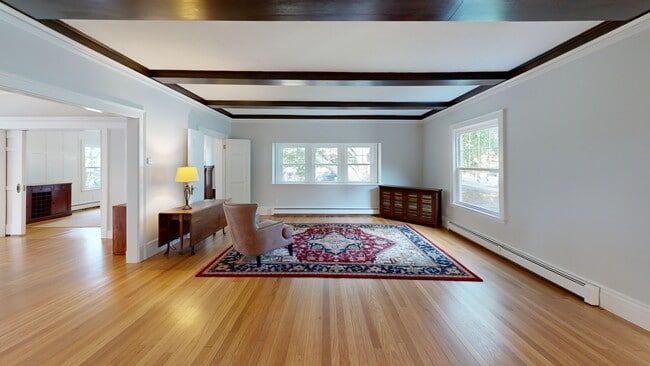
37 Kenwood Ave Worcester, MA 01605
North Lincoln Street NeighborhoodEstimated payment $5,236/month
Highlights
- Hot Property
- 0.64 Acre Lot
- Wood Flooring
- City View
- Colonial Architecture
- 2 Fireplaces
About This Home
This home is a must-see. Fully updated Colonial Revival steeped in Worcester history, sited on the crest of Kenwood Ave, provides incredible views of the City skyline. Minutes to 290, 495, or downtown. Original hardwood floors, beamed ceilings, crown molding, and many other period details throughout. Modern open floor plan. First floor family room, living room, dining room, kitchen, and spacious laundry room. Second floor primary suite & bath, along with three additional bedrooms, and a full bath. Third-floor additional bedrooms or great home office(s) and another full bath. Heated porches, covered patio, large backyard, and a two-car garage. New roof, kitchen, baths, windows. Request the complete list of upgrades.
Home Details
Home Type
- Single Family
Est. Annual Taxes
- $7,795
Year Built
- Built in 1892
Lot Details
- 0.64 Acre Lot
- Street terminates at a dead end
- Gentle Sloping Lot
- Property is zoned RS-7
Parking
- 2 Car Detached Garage
- Side Facing Garage
- Open Parking
- Off-Street Parking
Home Design
- Colonial Architecture
- Stone Foundation
- Frame Construction
- Shingle Roof
Interior Spaces
- 4,156 Sq Ft Home
- 2 Fireplaces
- Insulated Windows
- City Views
- Unfinished Basement
- Basement Fills Entire Space Under The House
Kitchen
- Walk-In Pantry
- Range
- Disposal
Flooring
- Wood
- Tile
Bedrooms and Bathrooms
- 4 Bedrooms
Home Security
- Storm Windows
- Storm Doors
Outdoor Features
- Covered Deck
- Covered Patio or Porch
Location
- Property is near schools
Schools
- Wawecus Elementary School
- Burncoat Middle School
- Burncoat High School
Utilities
- No Cooling
- Baseboard Heating
Community Details
- No Home Owners Association
- Burncoat Subdivision
Listing and Financial Details
- Assessor Parcel Number M:22 B:021 L:00007,1783382
Map
Home Values in the Area
Average Home Value in this Area
Tax History
| Year | Tax Paid | Tax Assessment Tax Assessment Total Assessment is a certain percentage of the fair market value that is determined by local assessors to be the total taxable value of land and additions on the property. | Land | Improvement |
|---|---|---|---|---|
| 2025 | $7,795 | $591,000 | $120,200 | $470,800 |
| 2024 | $7,399 | $538,100 | $120,200 | $417,900 |
| 2023 | $7,183 | $500,900 | $104,600 | $396,300 |
| 2022 | $6,717 | $441,600 | $83,800 | $357,800 |
| 2021 | $6,823 | $419,100 | $67,200 | $351,900 |
| 2020 | $6,448 | $379,300 | $67,100 | $312,200 |
| 2019 | $6,476 | $359,800 | $60,800 | $299,000 |
| 2018 | $6,437 | $340,400 | $60,800 | $279,600 |
| 2017 | $6,393 | $332,600 | $60,800 | $271,800 |
| 2016 | $6,770 | $328,500 | $46,300 | $282,200 |
| 2015 | $6,593 | $328,500 | $46,300 | $282,200 |
| 2014 | $6,419 | $328,500 | $46,300 | $282,200 |
Property History
| Date | Event | Price | List to Sale | Price per Sq Ft |
|---|---|---|---|---|
| 10/08/2025 10/08/25 | Price Changed | $865,000 | -1.1% | $208 / Sq Ft |
| 09/03/2025 09/03/25 | For Sale | $875,000 | -- | $211 / Sq Ft |
Purchase History
| Date | Type | Sale Price | Title Company |
|---|---|---|---|
| Quit Claim Deed | $525,000 | None Available | |
| Deed | -- | -- | |
| Deed | -- | -- |
Mortgage History
| Date | Status | Loan Amount | Loan Type |
|---|---|---|---|
| Open | $341,250 | Purchase Money Mortgage |
About the Listing Agent

In a world of click, link, and post it. David has found a way to never lose his personal touch which he believes is the biggest part of selling real estate. With more than 20 years of experience selling local real estate. Ferrini has consistently ranked within the top 1 percent of agents nationwide.
He specializes in the acquisition, marketing, and sale of fine homes and estate properties throughout New England with a focus west of Boston. Combining passion, experience, and an extensive
David's Other Listings
Source: MLS Property Information Network (MLS PIN)
MLS Number: 73425549
APN: WORC-000022-000021-000007
- 50 Burncoat Terrace
- 15 Clearview Ave
- 4 Bayberry Rd
- 32 Melrose St
- 36 Melrose St
- 3 Selden St
- 23 Elnora Dr
- 15 Ericsson St
- 48 Wilkinson St
- 2 Selden St
- 30 Boardman St
- 66 Wilkinson St
- 93 W Boylston St
- 87 W Boylston St
- 44 Boardman St
- 15 Boardman St
- 15 & 87 Boardman St Wboylston
- 23 Ashton St
- 26 Tower St
- 10 Tower St
- 24 Clearview Ave Unit 2
- 311 Lincoln St Unit 2
- 25 Shaffner St Unit 2
- 22 Fraternal Ave Unit 3
- 17 Millbrook St Unit 2
- 17 Duxbury Rd Unit 3
- 2 Wilkinson St
- 5 Ericsson St Unit 1
- 21 Watson Ave Unit 2
- 60 Fraternal Ave Unit BL
- 30 Uxbridge St Unit 1
- 5 Goldthwaite Rd
- 54 Pierce Ave
- 9 Mattson Ave Unit 1st floor
- 2 Sturgis St Unit 3
- 12 Mattson Ave Unit 1 at 12 Mattson ave
- 34-80 Goldthwaite Rd
- 73 Green Hill Pkwy Unit 2
- 64 Goldthwaite Rd Unit 9
- 64 Goldthwaite Rd Unit 10





