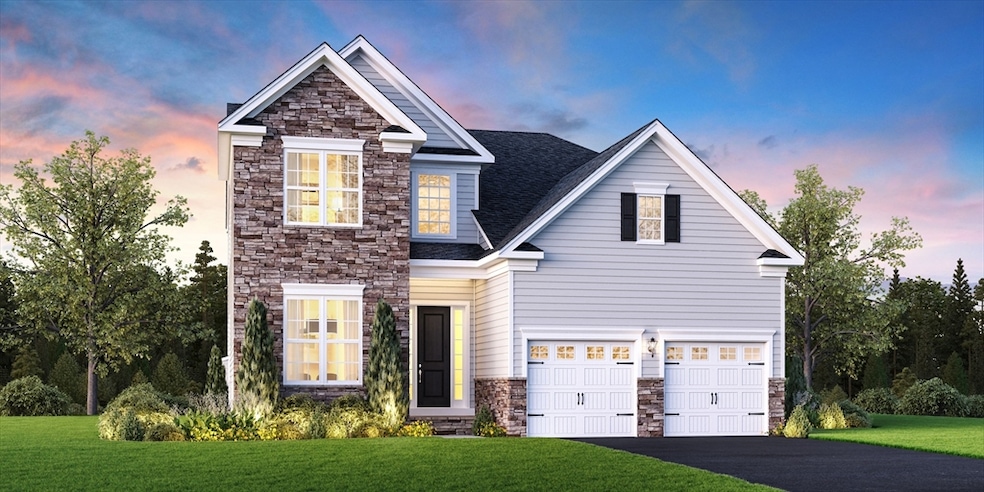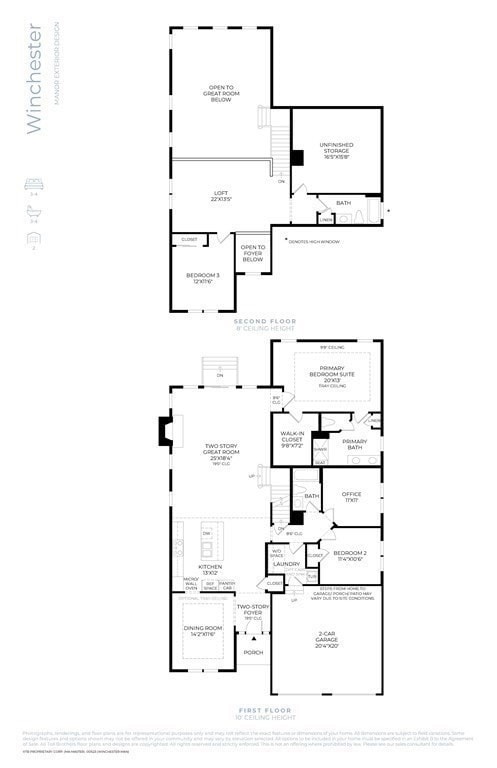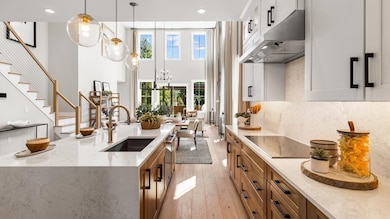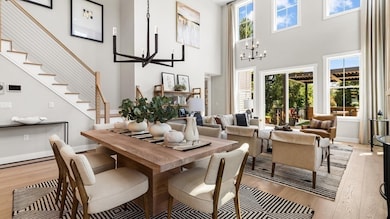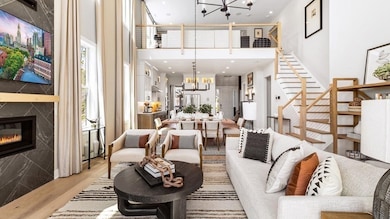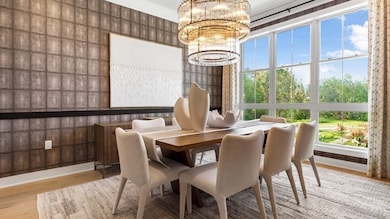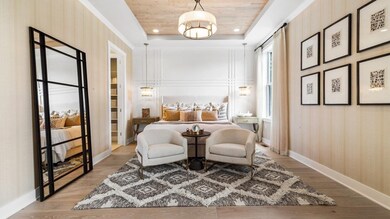37 Kestrel Heights Unit 71 Plymouth, MA 02360
The Pinehills NeighborhoodEstimated payment $7,302/month
Highlights
- Golf Course Community
- Under Construction
- Open Floorplan
- Medical Services
- 1.49 Acre Lot
- Deck
About This Home
Choose the modern Winchester three bedroom, three bathroom home, designed with todays life style in mind. From an impressive two story foyer to the large kitchen with a center island, breakfast area, pantry and upgraded appliances. Open to the fireplaced great room which includes 19' ceilings, a gas fireplace, and expansive windows. Step through the glass door to an included deck and stairs to the rear yard. The luxurious first floor primary bedroom suite includes a light filled bathroom with a large walk in shower and marble seat, dual sink vanity, linen and walk in closets. Also located on the main level, a secondary bedroom, private office, full guest bath and laundry. The second floor features privacy for guests with an additional bedroom, bathroom, and loft. This spectacular home includes a bright finished basement with full bathroom, sliding glass door and windows. Work with our team of professionals to personalize your dream home!
Home Details
Home Type
- Single Family
Year Built
- Built in 2025 | Under Construction
Lot Details
- 1.49 Acre Lot
- Property fronts a private road
- Sprinkler System
- Cleared Lot
HOA Fees
- $416 Monthly HOA Fees
Parking
- 2 Car Attached Garage
- Driveway
- Open Parking
- Off-Street Parking
Home Design
- Contemporary Architecture
- Frame Construction
- Shingle Roof
- Concrete Perimeter Foundation
Interior Spaces
- 2,442 Sq Ft Home
- Open Floorplan
- Recessed Lighting
- Light Fixtures
- Window Screens
- Entryway
- Family Room with Fireplace
- Dining Area
- Home Office
- Loft
Kitchen
- Oven
- Microwave
- Dishwasher
- Kitchen Island
- Solid Surface Countertops
- Disposal
Flooring
- Engineered Wood
- Wall to Wall Carpet
- Laminate
- Ceramic Tile
Bedrooms and Bathrooms
- 3 Bedrooms
- Primary Bedroom on Main
- Linen Closet
- Walk-In Closet
- 3 Full Bathrooms
- Double Vanity
- Bathtub with Shower
Laundry
- Laundry on main level
- Washer and Electric Dryer Hookup
Unfinished Basement
- Walk-Out Basement
- Basement Fills Entire Space Under The House
- Interior Basement Entry
- Block Basement Construction
Outdoor Features
- Deck
- Rain Gutters
Location
- Property is near public transit
- Property is near schools
Schools
- Plymouth Elementary And Middle School
- Plymouth High School
Utilities
- Forced Air Heating and Cooling System
- 2 Cooling Zones
- 2 Heating Zones
- Heating System Uses Natural Gas
- 200+ Amp Service
- Electric Water Heater
Community Details
Overview
- Toll Brothers Owls Nest Subdivision
- Near Conservation Area
Amenities
- Medical Services
- Shops
Recreation
- Golf Course Community
- Community Pool
- Jogging Path
- Bike Trail
Map
Home Values in the Area
Average Home Value in this Area
Property History
| Date | Event | Price | List to Sale | Price per Sq Ft |
|---|---|---|---|---|
| 01/18/2025 01/18/25 | Pending | -- | -- | -- |
| 01/14/2025 01/14/25 | For Sale | $1,098,995 | -- | $450 / Sq Ft |
Source: MLS Property Information Network (MLS PIN)
MLS Number: 73325899
- 25 Kestrel Heights Unit 77
- Topsfield Plan at Toll Brothers at The Pinehills - Owls Nest - Preserve Collection
- Lexington Plan at Toll Brothers at The Pinehills - Owls Nest - Regency Collection
- Winchester Plan at Toll Brothers at The Pinehills - Owls Nest - Preserve Collection
- Wellesley Plan at Toll Brothers at The Pinehills - Owls Nest - Regency Collection
- Westford Plan at Toll Brothers at The Pinehills - Owls Nest - Preserve Collection
- Chatham Plan at Toll Brothers at The Pinehills - Owls Nest - Regency Collection
- 45 Kestrel Heights Unit 67
- 47 Kestrel Heights Unit 66
- 24 Owls Nest Unit 11
- 49 Kestrel Heights Unit 65
- 20 Loons Call Unit 108
- 27 Loons Call Unit 130
- 51 Kestrel Heights Unit 64
- 22 Owls Nest
- 22 Owls Nest Unit 10
- 33 Loons Call Unit 127
- 16 Loons Call
- 16 Loons Call Unit 106
- 20 Owls Nest Unit 9
