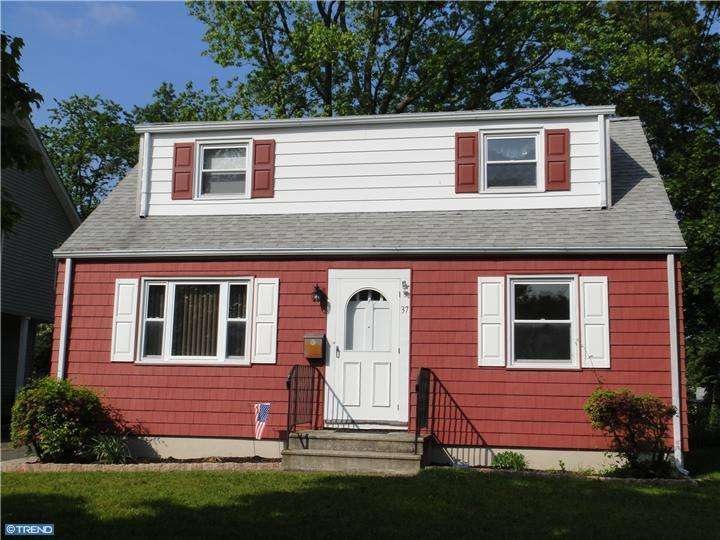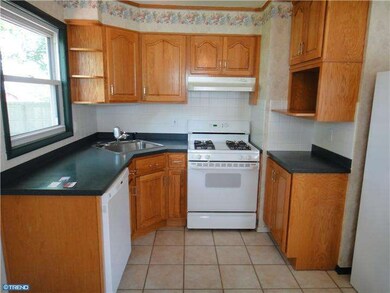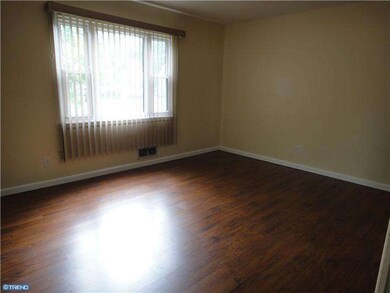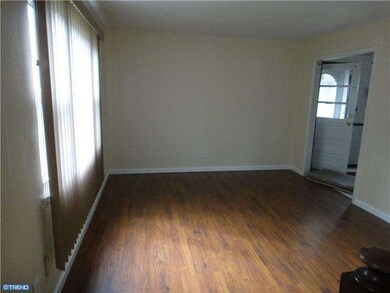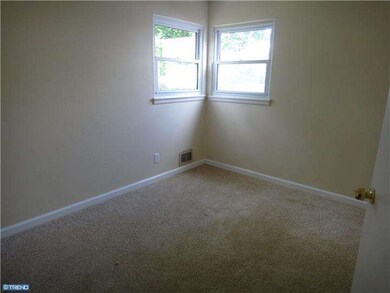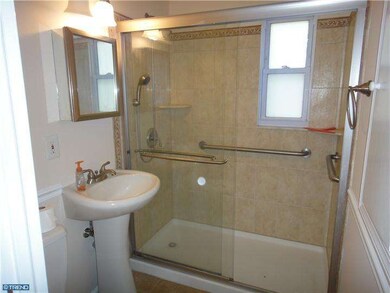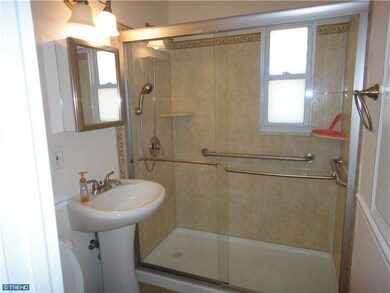
37 Longwood Dr Trenton, NJ 08620
4
Beds
1
Bath
--
Sq Ft
5,922
Sq Ft Lot
Highlights
- Cape Cod Architecture
- Eat-In Kitchen
- En-Suite Primary Bedroom
- No HOA
- Living Room
- Central Air
About This Home
As of August 2022Ready to call home! Freshly painted four bedroom Cape in Steinert School District. Living room has new pergo floors, all bedrooms have new carpet, newer kitchen with corian counters and tile backsplash. Gorgeous new bathroom, newer roof, siding, paver patio. Enjoy a cup of coffee in your secluded backyard.
Home Details
Home Type
- Single Family
Est. Annual Taxes
- $5,427
Year Built
- Built in 1953
Lot Details
- 5,922 Sq Ft Lot
- Lot Dimensions are 42x141
- Property is in good condition
Parking
- Driveway
Home Design
- Cape Cod Architecture
- Vinyl Siding
Interior Spaces
- Property has 2 Levels
- Living Room
- Eat-In Kitchen
Bedrooms and Bathrooms
- 4 Bedrooms
- En-Suite Primary Bedroom
- 1 Full Bathroom
Unfinished Basement
- Basement Fills Entire Space Under The House
- Laundry in Basement
Schools
- Sunnybrae Elementary School
- Emily C Reynolds Middle School
Utilities
- Central Air
- Heating System Uses Gas
- Natural Gas Water Heater
Community Details
- No Home Owners Association
- Groveville Subdivision
Listing and Financial Details
- Tax Lot 00018
- Assessor Parcel Number 03-02717-00018
Ownership History
Date
Name
Owned For
Owner Type
Purchase Details
Listed on
Jun 2, 2022
Closed on
Aug 1, 2022
Sold by
Mcevoy and Dawn
Bought by
Dorcelian David and Dorcelian Jeff
Seller's Agent
Darlene Kortvelyesy
RE/MAX Competitive Edge-Metuchen
Buyer's Agent
datacorrect BrightMLS
Non Subscribing Office
List Price
$310,000
Sold Price
$318,000
Premium/Discount to List
$8,000
2.58%
Current Estimated Value
Home Financials for this Owner
Home Financials are based on the most recent Mortgage that was taken out on this home.
Estimated Appreciation
$82,770
Avg. Annual Appreciation
7.30%
Original Mortgage
$298,500
Outstanding Balance
$285,296
Interest Rate
5.3%
Estimated Equity
$109,448
Purchase Details
Listed on
May 20, 2013
Closed on
Aug 13, 2013
Sold by
Mctigue Mari J
Bought by
Mcevoy James and Mcevoy Dawn
Seller's Agent
Paula Wirth
EXP Realty, LLC
Buyer's Agent
Laura Hall
BHHS Fox & Roach - Robbinsville
List Price
$210,000
Sold Price
$194,000
Premium/Discount to List
-$16,000
-7.62%
Home Financials for this Owner
Home Financials are based on the most recent Mortgage that was taken out on this home.
Avg. Annual Appreciation
5.66%
Original Mortgage
$174,600
Interest Rate
4.51%
Mortgage Type
New Conventional
Purchase Details
Closed on
Apr 11, 2013
Sold by
Heacox Ann and Monacchio Eileen F
Bought by
Mctigue Marie J
Purchase Details
Closed on
Dec 7, 2010
Sold by
Mctigue James R and Mctigue Marie J
Bought by
Heacox Ann and Monacchio Eileen F
Similar Homes in Trenton, NJ
Create a Home Valuation Report for This Property
The Home Valuation Report is an in-depth analysis detailing your home's value as well as a comparison with similar homes in the area
Home Values in the Area
Average Home Value in this Area
Purchase History
| Date | Type | Sale Price | Title Company |
|---|---|---|---|
| Deed | $318,000 | Fidelity National Title | |
| Deed | $194,000 | None Available | |
| Deed | -- | None Available | |
| Deed | -- | None Available |
Source: Public Records
Mortgage History
| Date | Status | Loan Amount | Loan Type |
|---|---|---|---|
| Open | $298,500 | No Value Available | |
| Previous Owner | $172,000 | New Conventional | |
| Previous Owner | $174,600 | New Conventional |
Source: Public Records
Property History
| Date | Event | Price | Change | Sq Ft Price |
|---|---|---|---|---|
| 08/02/2022 08/02/22 | Sold | $318,000 | +2.6% | $311 / Sq Ft |
| 06/10/2022 06/10/22 | Pending | -- | -- | -- |
| 06/02/2022 06/02/22 | For Sale | $310,000 | +59.8% | $304 / Sq Ft |
| 08/13/2013 08/13/13 | Sold | $194,000 | -3.0% | -- |
| 08/07/2013 08/07/13 | Pending | -- | -- | -- |
| 06/17/2013 06/17/13 | Price Changed | $199,999 | -4.8% | -- |
| 05/20/2013 05/20/13 | For Sale | $210,000 | -- | -- |
Source: Bright MLS
Tax History Compared to Growth
Tax History
| Year | Tax Paid | Tax Assessment Tax Assessment Total Assessment is a certain percentage of the fair market value that is determined by local assessors to be the total taxable value of land and additions on the property. | Land | Improvement |
|---|---|---|---|---|
| 2025 | $7,196 | $204,200 | $70,500 | $133,700 |
| 2024 | $6,745 | $204,200 | $70,500 | $133,700 |
| 2023 | $6,745 | $204,200 | $70,500 | $133,700 |
| 2022 | $5,914 | $181,900 | $70,500 | $111,400 |
| 2021 | $6,608 | $181,900 | $70,500 | $111,400 |
| 2020 | $5,954 | $181,900 | $70,500 | $111,400 |
| 2019 | $5,757 | $181,900 | $70,500 | $111,400 |
| 2018 | $5,708 | $181,900 | $70,500 | $111,400 |
| 2017 | $5,533 | $181,900 | $70,500 | $111,400 |
| 2016 | $4,919 | $181,900 | $70,500 | $111,400 |
| 2015 | $5,789 | $118,900 | $48,400 | $70,500 |
| 2014 | $5,708 | $118,900 | $48,400 | $70,500 |
Source: Public Records
Agents Affiliated with this Home
-
Darlene Kortvelyesy

Seller's Agent in 2022
Darlene Kortvelyesy
RE/MAX
(908) 451-0472
2 in this area
34 Total Sales
-
datacorrect BrightMLS
d
Buyer's Agent in 2022
datacorrect BrightMLS
Non Subscribing Office
-
Paula Wirth

Seller's Agent in 2013
Paula Wirth
EXP Realty, LLC
(609) 977-3293
5 in this area
181 Total Sales
-
Laura Hall

Buyer's Agent in 2013
Laura Hall
BHHS Fox & Roach
(609) 577-9924
34 Total Sales
Map
Source: Bright MLS
MLS Number: 1003457460
APN: 03-02717-0000-00018
Nearby Homes
- 272 Main St
- 150 Main St
- 4913 S Broad St
- 12 Margo Place
- 10 Sunflower Ln
- 9 Jimarie Ct
- 12 Atrium Dr
- 10 Honeyflower Dr
- 20 Honey Flower Dr
- 4314/4352 S Broad St
- 131 New Jersey 156
- 129 -131
- 21 Wilson Ave
- 752 Groveville Rd
- 22 White Stag Dr
- 12 Fox Ln
- 10 Valley View Ct
- 463 Ward Ave
- 71 Old Amboy Rd
- 30 Rock Royal Rd
