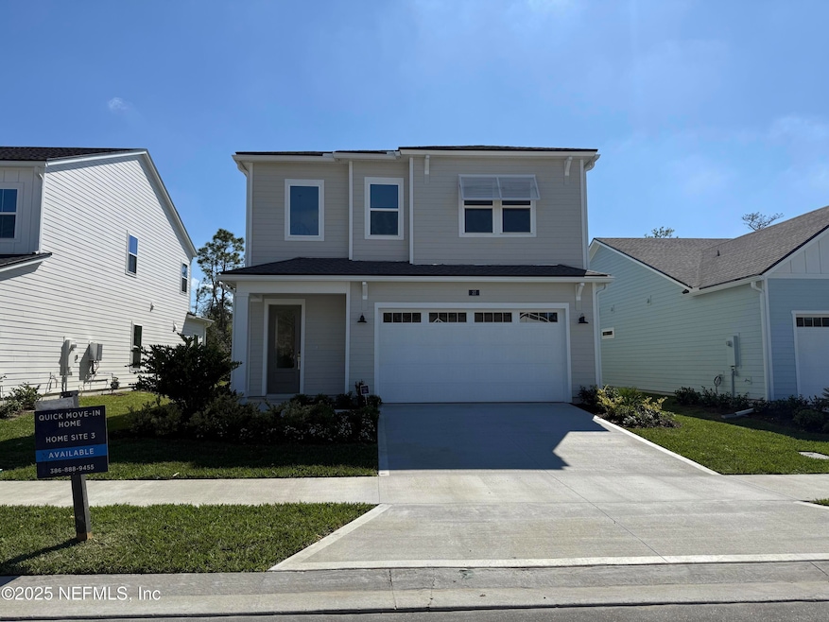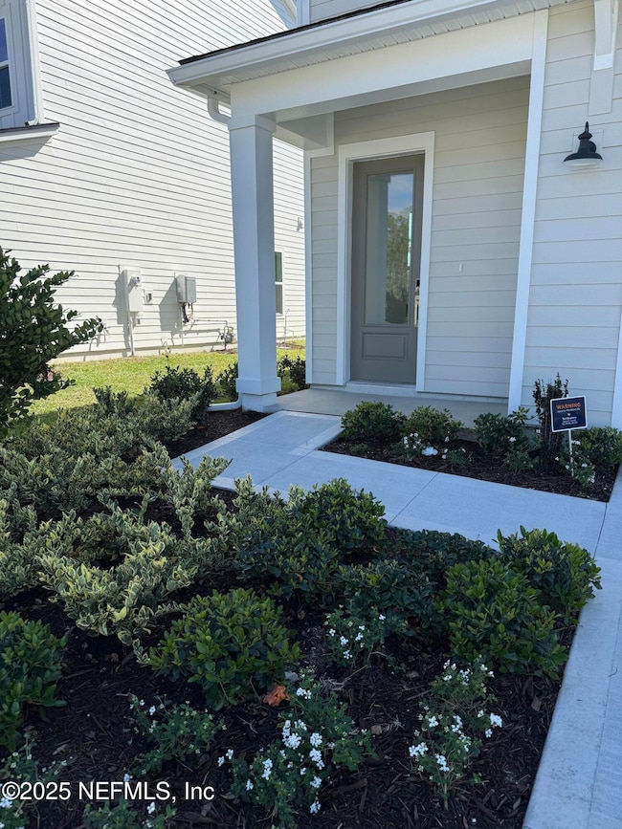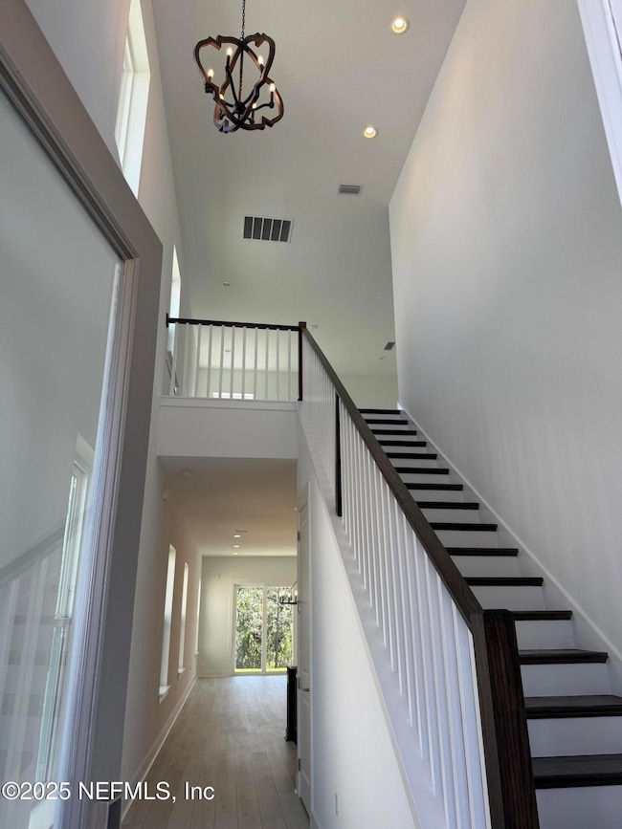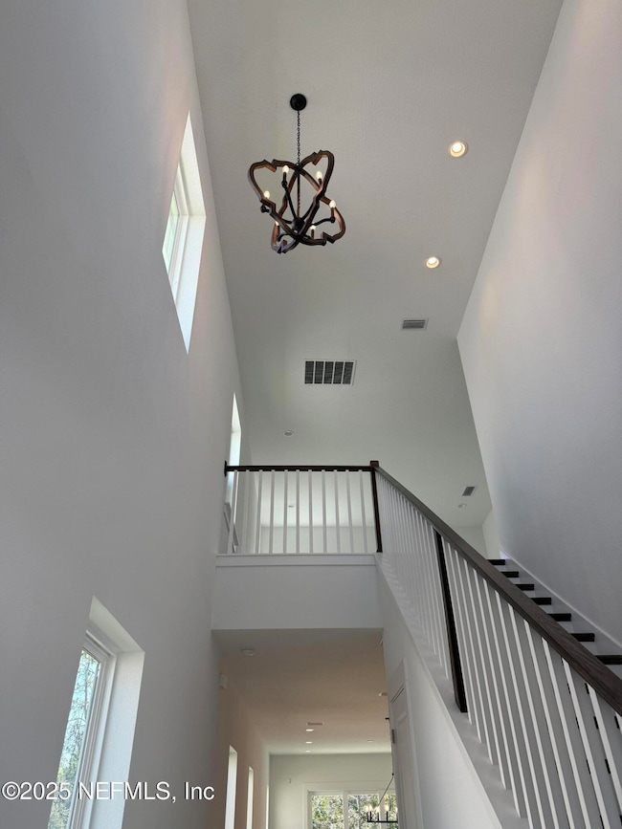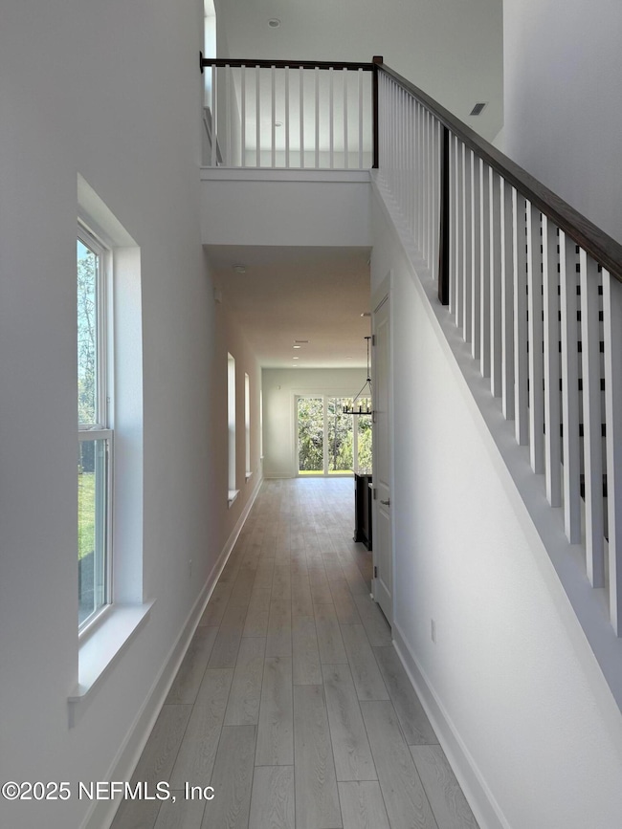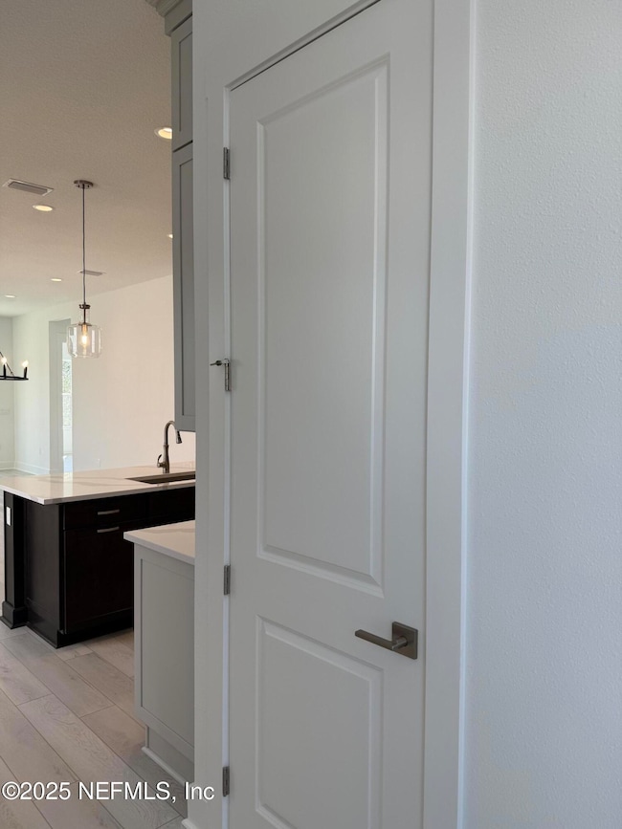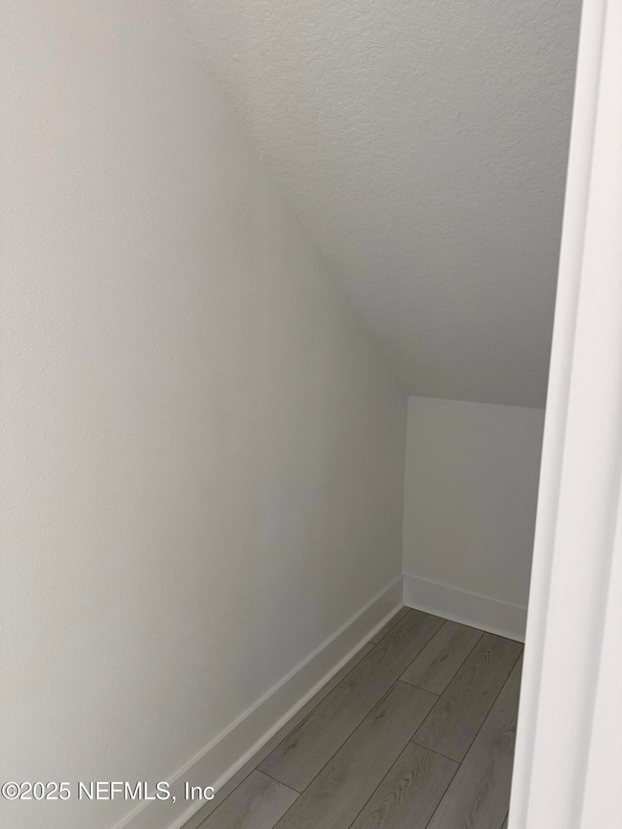
37 Mahogany Way Palm Coast, FL 32164
Estimated payment $2,958/month
Highlights
- Under Construction
- Views of Preserve
- Contemporary Architecture
- Gated Community
- Open Floorplan
- Wooded Lot
About This Home
Welcome to the home you've always dreamed of—where top-tier design meets an unbeatable location. Step through the grand two-story foyer, where an oak staircase with upgraded spindles creates an impressive first impression. The great room is bathed in natural light, thanks to towering windows that invite the outdoors in. Open the multi-panel stacking doors to reveal a luxury outdoor living space, perfect for entertaining or unwinding while taking in the serene surroundings. With the primary bedroom and laundry on the first floor, the expansive loft offers limitless potential for customization—whether you're looking for a home office, playroom, or additional living space. With everyday conveniences just minutes away, this community is ideally located to make your daily routine effortless and enjoyable. Don't miss the chance to see your dream, move in ready, home in person—schedule a tour of the Sailor today!
Listing Agent
JACKSONVILLE TBI REALTY, LLC License #3585815 Listed on: 02/17/2025
Home Details
Home Type
- Single Family
Est. Annual Taxes
- $1,514
Year Built
- Built in 2024 | Under Construction
Lot Details
- 6,534 Sq Ft Lot
- Property fronts a private road
- Front and Back Yard Sprinklers
- Wooded Lot
HOA Fees
- $100 Monthly HOA Fees
Parking
- 2 Car Garage
Property Views
- Views of Preserve
- Views of Trees
Home Design
- Contemporary Architecture
- Wood Frame Construction
- Shingle Roof
- Siding
Interior Spaces
- 2,397 Sq Ft Home
- 2-Story Property
- Open Floorplan
- Built-In Features
- Entrance Foyer
Kitchen
- Electric Oven
- Gas Cooktop
- Microwave
- Dishwasher
- Kitchen Island
- Disposal
Flooring
- Carpet
- Vinyl
Bedrooms and Bathrooms
- 3 Bedrooms
- Split Bedroom Floorplan
- Walk-In Closet
- Shower Only
Laundry
- Laundry on lower level
- Sink Near Laundry
- Washer and Gas Dryer Hookup
Home Security
- Security Gate
- Smart Home
- Smart Thermostat
- Fire and Smoke Detector
- Firewall
Eco-Friendly Details
- Energy-Efficient Windows
Outdoor Features
- Patio
- Rear Porch
Utilities
- Central Heating and Cooling System
- Natural Gas Connected
- Tankless Water Heater
Listing and Financial Details
- Assessor Parcel Number 0612315180000000030
Community Details
Overview
- Retreat At Town Center Subdivision
- On-Site Maintenance
Recreation
- Jogging Path
Security
- Gated Community
Map
Home Values in the Area
Average Home Value in this Area
Tax History
| Year | Tax Paid | Tax Assessment Tax Assessment Total Assessment is a certain percentage of the fair market value that is determined by local assessors to be the total taxable value of land and additions on the property. | Land | Improvement |
|---|---|---|---|---|
| 2024 | -- | $47,500 | $47,500 | -- |
Property History
| Date | Event | Price | Change | Sq Ft Price |
|---|---|---|---|---|
| 07/19/2025 07/19/25 | Price Changed | $499,000 | -1.2% | $209 / Sq Ft |
| 07/01/2025 07/01/25 | For Sale | $505,000 | -- | $212 / Sq Ft |
Similar Homes in Palm Coast, FL
Source: realMLS (Northeast Florida Multiple Listing Service)
MLS Number: 2070825
APN: 06-12-31-5180-00000-0030
- 35 Mahogany Way
- 33 Mahogany Way
- Woodlawn Elite Plan at Retreat at Town Center - Villa Collection
- Oceana Plan at Retreat at Town Center - Reef Collection
- Seamark Plan at Retreat at Town Center - Reef Collection
- Pompano Plan at Retreat at Town Center - Reef Collection
- Woodlawn Plan at Retreat at Town Center - Villa Collection
- Sailor Plan at Retreat at Town Center - Reef Collection
- Ella Plan at Retreat at Town Center - Reef Collection
- Cardinal Elite Plan at Retreat at Town Center - Villa Collection
- Penelope Plan at Retreat at Town Center - Reef Collection
- Egret Plan at Retreat at Town Center - Villa Collection
- 4 Mulberry Rd
- 24 Mahogany Way
- 15 Wimbledon Way
- 20 Mahogany Way
- 18 Mahogany Way
- 11 Wimbledon Way
- 5 Wimbledon Way
- 10 Huxley Ave
- 101 Haven
- 7 Eagle Harbor Trail
- 10 Emerald Ln
- 37 Eagle Harbor Trail
- 23 Empress Ln Unit B
- 9 Emmons Ln Unit B
- 10 E Bourne Ln
- 24 Emmons Ln
- 24 E Diamond Dr
- 470 Bulldog Dr
- 229 Hawthorn Ave
- 13 Elder Dr
- 13 Elder Dr Unit ID1261619P
- 9 Elliot Place
- 8 Ryecrest Ln
- 31 Eton Ln Unit B
- 11 Post Oak Ln
- 13 Post Tree Ln
- 4600 E Moody Blvd Unit 11M
- 4600 E Moody Blvd Unit 5E
