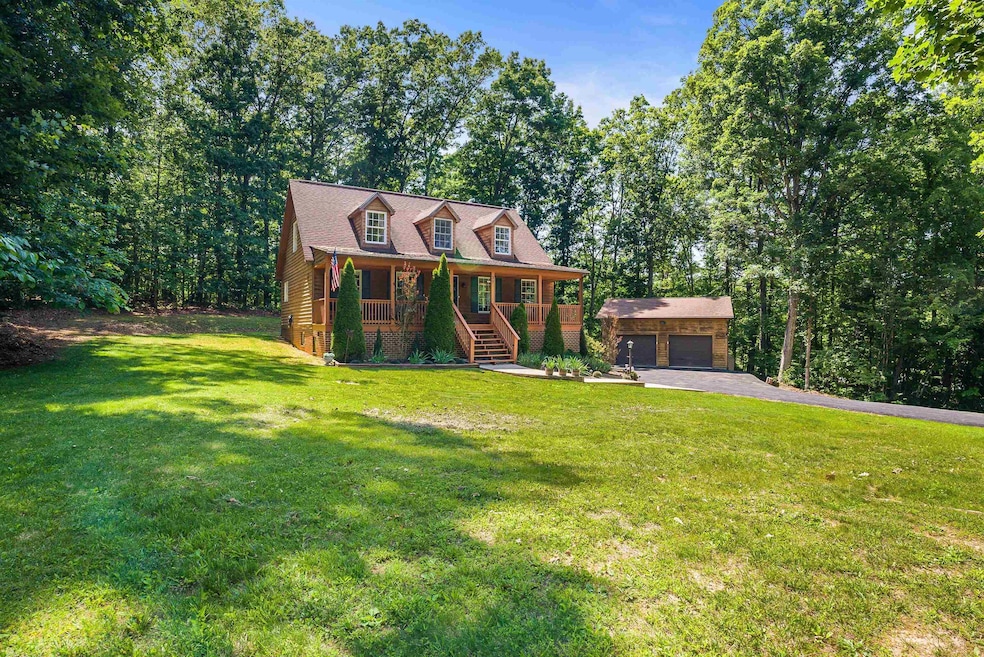
37 Markels Ln Staunton, VA 24401
Highlights
- Views of Trees
- Central Air
- Heated Garage
- Main Floor Primary Bedroom
- 2 Car Garage
- Heat Pump System
About This Home
As of July 2025Tucked away in a peaceful, wooded neighborhood just minutes from downtown Staunton, this spacious 4-bedroom, 3.5-bath home offers the perfect blend of privacy and convenience. Situated on 1.53 acres, you'll love the wooded surroundings, large yard, and quiet setting. Located between Harrisonburg and Lexington with easy access to I-81, this home is ideal for commuters or those who enjoy day trips throughout the Shenandoah Valley. Inside, the open floor plan includes a generous living space, main-level primary suite, and an updated kitchen ideal for everyday living or entertaining. Downstairs, the finished basement offers even more room to spread out—complete with a full bath, guest room, and flex space perfect for a gym, office, or rec room. Enjoy your morning coffee in total seclusion from the back deck or front porch, surrounded by the peaceful sights and sounds of nature. Whether you're working from home or hosting weekend guests, there's space for it all. Don’t miss this move-in-ready home with acreage, privacy, and flexible living areas in one of Staunton’s most desirable hidden neighborhoods.
Last Agent to Sell the Property
Valley Realty Associates License #0225253651 Listed on: 06/05/2025
Home Details
Home Type
- Single Family
Est. Annual Taxes
- $1,949
Year Built
- Built in 2002
Lot Details
- 1.53 Acre Lot
Parking
- 2 Car Garage
- Basement Garage
- Heated Garage
Home Design
- Block Foundation
- Modular or Manufactured Materials
Interior Spaces
- Views of Trees
Kitchen
- Gas Range
- Microwave
- Dishwasher
Bedrooms and Bathrooms
- 4 Bedrooms
- Primary Bedroom on Main
Schools
- Riverheads Elementary School
- Beverley Manor Middle School
- Riverheads High School
Utilities
- Central Air
- Heat Pump System
Community Details
- Markels Woods Subdivision
Listing and Financial Details
- Assessor Parcel Number 065G 2 17
Ownership History
Purchase Details
Home Financials for this Owner
Home Financials are based on the most recent Mortgage that was taken out on this home.Purchase Details
Home Financials for this Owner
Home Financials are based on the most recent Mortgage that was taken out on this home.Similar Homes in Staunton, VA
Home Values in the Area
Average Home Value in this Area
Purchase History
| Date | Type | Sale Price | Title Company |
|---|---|---|---|
| Deed | $459,900 | Lilly Title | |
| Deed | -- | Stewart Title |
Mortgage History
| Date | Status | Loan Amount | Loan Type |
|---|---|---|---|
| Open | $459,900 | New Conventional | |
| Previous Owner | $230,800 | Stand Alone Refi Refinance Of Original Loan | |
| Previous Owner | $236,816 | New Conventional | |
| Previous Owner | $32,000 | Credit Line Revolving | |
| Previous Owner | $26,050 | Credit Line Revolving | |
| Previous Owner | $30,000 | Credit Line Revolving | |
| Previous Owner | $159,942 | New Conventional |
Property History
| Date | Event | Price | Change | Sq Ft Price |
|---|---|---|---|---|
| 07/17/2025 07/17/25 | Sold | $459,900 | 0.0% | $182 / Sq Ft |
| 06/07/2025 06/07/25 | Pending | -- | -- | -- |
| 06/05/2025 06/05/25 | For Sale | $459,900 | -- | $182 / Sq Ft |
Tax History Compared to Growth
Tax History
| Year | Tax Paid | Tax Assessment Tax Assessment Total Assessment is a certain percentage of the fair market value that is determined by local assessors to be the total taxable value of land and additions on the property. | Land | Improvement |
|---|---|---|---|---|
| 2025 | $1,949 | $374,800 | $58,400 | $316,400 |
| 2024 | $1,949 | $374,800 | $58,400 | $316,400 |
| 2023 | $1,698 | $269,500 | $68,700 | $200,800 |
| 2022 | $1,698 | $269,500 | $68,700 | $200,800 |
| 2021 | $1,698 | $269,500 | $68,700 | $200,800 |
| 2020 | $1,698 | $269,500 | $68,700 | $200,800 |
| 2019 | $1,698 | $269,500 | $68,700 | $200,800 |
| 2018 | $1,586 | $251,810 | $68,700 | $183,110 |
| 2017 | $1,460 | $251,810 | $68,700 | $183,110 |
| 2016 | $1,460 | $251,810 | $68,700 | $183,110 |
| 2015 | $1,141 | $251,810 | $68,700 | $183,110 |
| 2014 | $1,141 | $251,810 | $68,700 | $183,110 |
| 2013 | $1,141 | $237,700 | $68,700 | $169,000 |
Agents Affiliated with this Home
-
Michael Kalman

Seller's Agent in 2025
Michael Kalman
Valley Realty Associates
(540) 908-9279
97 Total Sales
-
DWAYNE CARICOFE
D
Buyer's Agent in 2025
DWAYNE CARICOFE
LPT REALTY, LLC
47 Total Sales
Map
Source: Harrisonburg-Rockingham Association of REALTORS®
MLS Number: 665469
APN: 065G-2-17
- TBD Folly Mills Station Rd
- 2035 Lee Jackson Hwy
- 117 Villa View Dr
- 53 Woodcrest Rd
- 21 Spring View Dr
- 47 Villa View Dr
- 94 Whispering Oaks Dr
- 80 Whispering Oaks Dr
- 300 Heather Ln
- 52 Avonwoods Dr
- 0038
- 46 Avonwoods Dr
- LOT 94 Avonwoods Dr
- 27 Avonwoods Dr
- 279 Heather Ln
- 277 Heather Ln
- 275 Heather Ln
- 261 Heather Ln
- 259 Heather Ln
- 263 Heather Ln






