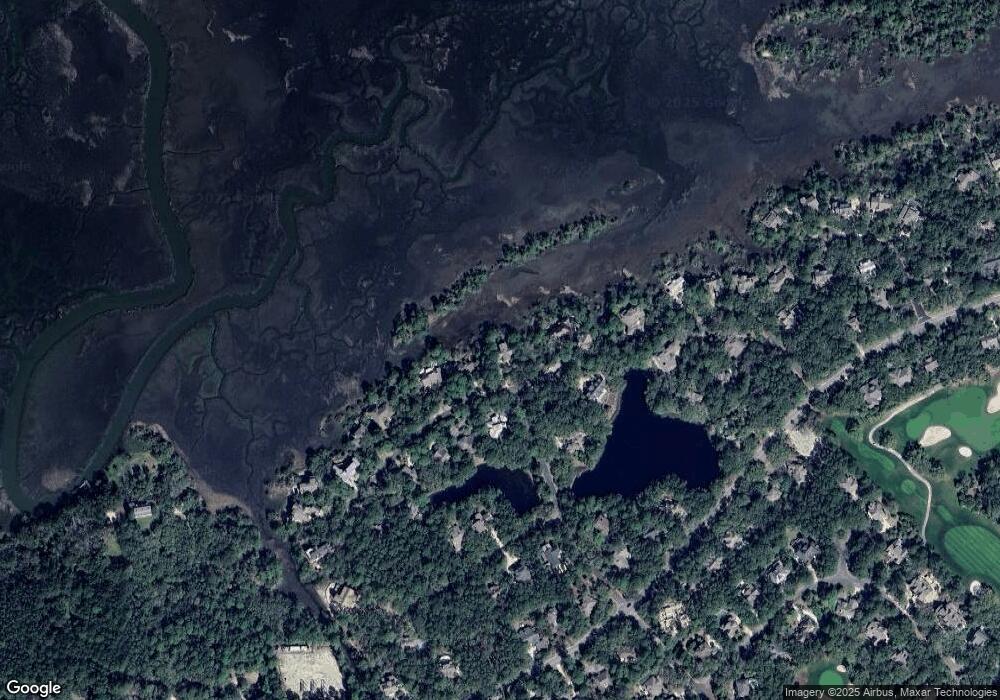37 Marsh Edge Ln Johns Island, SC 29455
Estimated Value: $2,889,000 - $3,268,000
3
Beds
4
Baths
3,136
Sq Ft
$986/Sq Ft
Est. Value
About This Home
This home is located at 37 Marsh Edge Ln, Johns Island, SC 29455 and is currently estimated at $3,091,568, approximately $985 per square foot. 37 Marsh Edge Ln is a home located in Charleston County with nearby schools including Mt. Zion Elementary School, Haut Gap Middle School, and St. Johns High School.
Ownership History
Date
Name
Owned For
Owner Type
Purchase Details
Closed on
Apr 4, 2025
Sold by
Kalinowski Mark and Kalinowski Darlene
Bought by
Kalinowski Craig
Current Estimated Value
Purchase Details
Closed on
May 4, 2010
Sold by
Michael D Sweat Living Trust
Bought by
Kalinowski Craig and Kalinowski Mark
Home Financials for this Owner
Home Financials are based on the most recent Mortgage that was taken out on this home.
Original Mortgage
$1,400,000
Interest Rate
2.5%
Mortgage Type
New Conventional
Purchase Details
Closed on
Sep 1, 2004
Sold by
Winslow Harold W and Winslow Barbara C
Bought by
Tuscan Michael S and Sweat Michael D
Create a Home Valuation Report for This Property
The Home Valuation Report is an in-depth analysis detailing your home's value as well as a comparison with similar homes in the area
Home Values in the Area
Average Home Value in this Area
Purchase History
| Date | Buyer | Sale Price | Title Company |
|---|---|---|---|
| Kalinowski Craig | -- | None Listed On Document | |
| Kalinowski Craig | $2,295,000 | New Title Company Name | |
| Kalinowski Craig | $2,295,000 | New Title Company Name | |
| Tuscan Michael S | -- | -- | |
| Tuscan Michael S | $950,000 | -- |
Source: Public Records
Mortgage History
| Date | Status | Borrower | Loan Amount |
|---|---|---|---|
| Previous Owner | Tuscan Michael S | $1,400,000 |
Source: Public Records
Tax History Compared to Growth
Tax History
| Year | Tax Paid | Tax Assessment Tax Assessment Total Assessment is a certain percentage of the fair market value that is determined by local assessors to be the total taxable value of land and additions on the property. | Land | Improvement |
|---|---|---|---|---|
| 2024 | $27,756 | $103,280 | $0 | $0 |
| 2023 | $25,061 | $103,280 | $0 | $0 |
| 2022 | $31,059 | $137,700 | $0 | $0 |
| 2021 | $16,964 | $75,900 | $0 | $0 |
| 2020 | $16,729 | $75,900 | $0 | $0 |
| 2019 | $16,562 | $71,580 | $0 | $0 |
| 2017 | $15,663 | $71,580 | $0 | $0 |
| 2016 | $15,050 | $71,580 | $0 | $0 |
| 2015 | $14,257 | $71,580 | $0 | $0 |
| 2014 | $12,795 | $0 | $0 | $0 |
| 2011 | -- | $0 | $0 | $0 |
Source: Public Records
Map
Nearby Homes
- 27 Marsh Edge Ln
- 210 Yellowthroat Ln
- 141 Hooded Merganser Ct
- 112 Governors Dr
- 731 Virginia Rail Rd
- 31 Berkshire Hall
- 124 Sawgrass Ln
- 418 Snowy Egret Ln
- 1 Shell Creek Landing
- 4919 Green Dolphin Way
- 5558 Green Dolphin Way
- 4121 Golf Cottage Ln
- 5504 Green Dolphin Way
- 5524 Green Dolphin Way
- 6002 Green Dolphin Way Unit 6002
- 4679 Tennis Club Ln
- 5004 Green Dolphin Way Unit Share A
- 4117 Nesting Egret Dr
- 4265 Wild Turkey Way
- 4226 Wild Turkey Way
- 41 Marsh Edge Ln
- 36 Marsh Edge Ln
- 38 Marsh Edge Ln
- 22 Marsh Edge Ln
- 35 Marsh Edge Ln
- 39 Marsh Edge Ln
- 23 Marsh Edge Ln
- 40 Marsh Edge Ln
- 34 Marsh Edge Ln
- 42 Trumpet Creeper Ln
- 24 Marsh Edge Ln
- 33 Marsh Edge Ln
- 54 Goldenrod Ct
- 25 Marsh Edge Ln
- 53 Goldenrod Ct
- 21 Sweetgrass Ln
- 32 Marsh Edge Ln
- 26 Marsh Edge Ln
- 55 Goldenrod Ct
- 52 Goldenrod Ct
