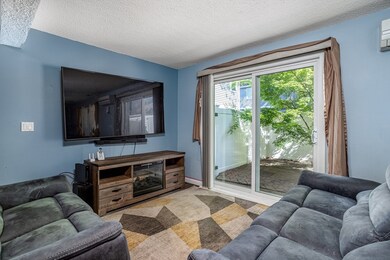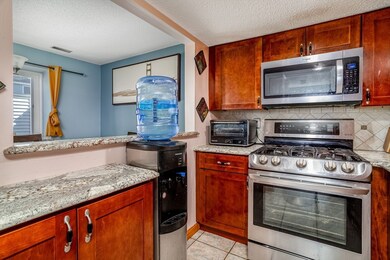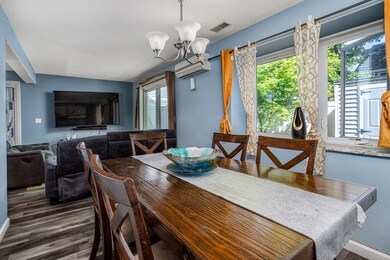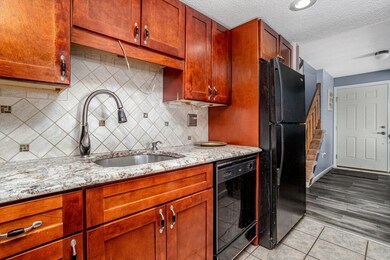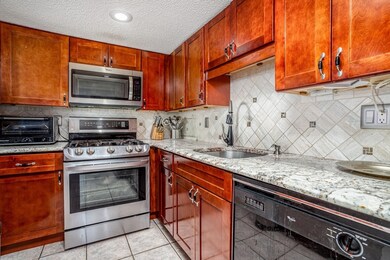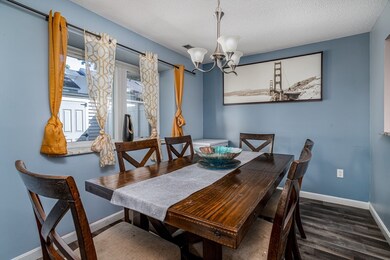
37 Meadow Pond Dr Unit J Leominster, MA 01453
Highlights
- Golf Course Community
- Open Floorplan
- Clubhouse
- Medical Services
- Custom Closet System
- Property is near public transit
About This Home
As of August 2024Townhouse living at its best with this lovely 2 bedroom with a 3rd level loft condo in desired Fall Brook! Step into a welcoming an open living room with a slider! Step out onto the oversized patio for your morning coffee or evening BBQ's. The kitchen has plenty of cabinets, granite counters, tile flooring & stainless appliances! New dishwasher in June 2024!Dining room area with pendant lighting. 2nd level boasts cathedral ceilings & skylights! The Large Master Bedroom has a large wardrobe closet! There is a 3rd level loft with skylight, storage for an office, guest room..you decide! 1/2 bathroom 1st level & full bath on 2nd. 3 efficient mini-split heating/AC systems.This unit during prior ownership updated with a new water heater & plumbing updates. In 2017 the association completed & all paid off new roof, siding & windows Deeded parking with visitor parking! In ground pool and clubhouse! Close to major highways & shopping.1st Showings at Open House Saturday June 8,2023 from 11am-2pm
Last Agent to Sell the Property
Keller Williams Realty North Central Listed on: 06/02/2024

Townhouse Details
Home Type
- Townhome
Est. Annual Taxes
- $3,311
Year Built
- Built in 1985
Home Design
- Frame Construction
- Shingle Roof
Interior Spaces
- 1,368 Sq Ft Home
- 3-Story Property
- Open Floorplan
- Cathedral Ceiling
- Ceiling Fan
- Skylights
- Decorative Lighting
- Insulated Windows
- Bay Window
- Sliding Doors
- Loft
- Exterior Basement Entry
Kitchen
- Range
- Stainless Steel Appliances
- Solid Surface Countertops
Flooring
- Wall to Wall Carpet
- Laminate
- Ceramic Tile
Bedrooms and Bathrooms
- 2 Bedrooms
- Primary bedroom located on second floor
- Custom Closet System
- Bathtub with Shower
Laundry
- Laundry on main level
- Dryer
- Washer
Home Security
Parking
- Garage
- Guest Parking
- Open Parking
- Deeded Parking
- Assigned Parking
Outdoor Features
- Balcony
- Enclosed patio or porch
- Outdoor Storage
Location
- Property is near public transit
- Property is near schools
Schools
- Fallbrook K-5 Elementary School
- Samoset Middle School
- Leominster High School
Utilities
- Ductless Heating Or Cooling System
- 3 Cooling Zones
- Forced Air Heating System
- 4 Heating Zones
- Heating System Uses Natural Gas
- 200+ Amp Service
- High Speed Internet
Additional Features
- Energy-Efficient Thermostat
- Near Conservation Area
Listing and Financial Details
- Assessor Parcel Number 1587181
Community Details
Overview
- Association fees include insurance, maintenance structure, road maintenance, ground maintenance, snow removal, reserve funds
- 232 Units
- Fall Brook Condominiums Community
Amenities
- Medical Services
- Shops
- Clubhouse
Recreation
- Golf Course Community
- Community Pool
- Park
- Jogging Path
- Bike Trail
Pet Policy
- Call for details about the types of pets allowed
Security
- Storm Windows
Ownership History
Purchase Details
Home Financials for this Owner
Home Financials are based on the most recent Mortgage that was taken out on this home.Purchase Details
Home Financials for this Owner
Home Financials are based on the most recent Mortgage that was taken out on this home.Purchase Details
Purchase Details
Home Financials for this Owner
Home Financials are based on the most recent Mortgage that was taken out on this home.Similar Homes in Leominster, MA
Home Values in the Area
Average Home Value in this Area
Purchase History
| Date | Type | Sale Price | Title Company |
|---|---|---|---|
| Condominium Deed | $310,000 | None Available | |
| Condominium Deed | $310,000 | None Available | |
| Not Resolvable | $189,000 | None Available | |
| Deed | -- | -- | |
| Deed | -- | -- | |
| Deed | $63,500 | -- | |
| Deed | $63,500 | -- |
Mortgage History
| Date | Status | Loan Amount | Loan Type |
|---|---|---|---|
| Open | $300,700 | Purchase Money Mortgage | |
| Closed | $300,700 | Purchase Money Mortgage | |
| Previous Owner | $185,576 | FHA | |
| Previous Owner | $25,000 | No Value Available | |
| Previous Owner | $43,500 | Purchase Money Mortgage |
Property History
| Date | Event | Price | Change | Sq Ft Price |
|---|---|---|---|---|
| 08/06/2024 08/06/24 | Sold | $310,000 | +6.9% | $227 / Sq Ft |
| 06/10/2024 06/10/24 | Pending | -- | -- | -- |
| 06/02/2024 06/02/24 | For Sale | $289,900 | +53.4% | $212 / Sq Ft |
| 11/24/2020 11/24/20 | Sold | $189,000 | +5.6% | $138 / Sq Ft |
| 10/09/2020 10/09/20 | Pending | -- | -- | -- |
| 10/07/2020 10/07/20 | For Sale | $179,000 | -- | $131 / Sq Ft |
Tax History Compared to Growth
Tax History
| Year | Tax Paid | Tax Assessment Tax Assessment Total Assessment is a certain percentage of the fair market value that is determined by local assessors to be the total taxable value of land and additions on the property. | Land | Improvement |
|---|---|---|---|---|
| 2025 | $3,728 | $265,700 | $0 | $265,700 |
| 2024 | $3,311 | $228,200 | $0 | $228,200 |
| 2023 | $2,925 | $188,200 | $0 | $188,200 |
| 2022 | $2,939 | $177,500 | $0 | $177,500 |
| 2021 | $2,721 | $150,100 | $0 | $150,100 |
| 2020 | $2,485 | $138,200 | $0 | $138,200 |
| 2019 | $2,297 | $123,900 | $0 | $123,900 |
| 2018 | $2,354 | $121,800 | $0 | $121,800 |
| 2017 | $2,153 | $109,100 | $0 | $109,100 |
| 2016 | $1,846 | $94,300 | $0 | $94,300 |
| 2015 | $1,948 | $100,200 | $0 | $100,200 |
| 2014 | $2,182 | $115,500 | $0 | $115,500 |
Agents Affiliated with this Home
-
K
Seller's Agent in 2024
Kelle O'Keefe
Keller Williams Realty North Central
-
A
Buyer's Agent in 2024
Alexandria Goldinak
EVO Real Estate Group, LLC
-
D
Seller's Agent in 2020
Donna Molet
Keller Williams Realty North Central
-
J
Buyer's Agent in 2020
Jennifer Hancock
Laer Realty
Map
Source: MLS Property Information Network (MLS PIN)
MLS Number: 73245911
APN: LEOM-000482-000004-000037J
- 49 Meadow Pond Dr Unit I
- 30 Abbey Rd Unit 108
- 197 Chapman Place Unit 197
- 556 Central St Unit 73
- 556 Central St Unit 4
- 556 Central St Unit 57
- 556 Central St Unit 156
- 556 Central St Unit 102
- 119 Chapman Place
- 20 Starling Way
- 499 Litchfield St
- 119 Litchfield Pines Dr Unit C
- 139 Litchfield Pines Dr Unit D
- 6 Longwood Ave
- 3 Leo Gagnon Way Unit 3
- 14 Florence St
- 8 June St
- 90 Dogwood Rd
- 91 Cortland Cir
- 48 Birchcroft Rd

