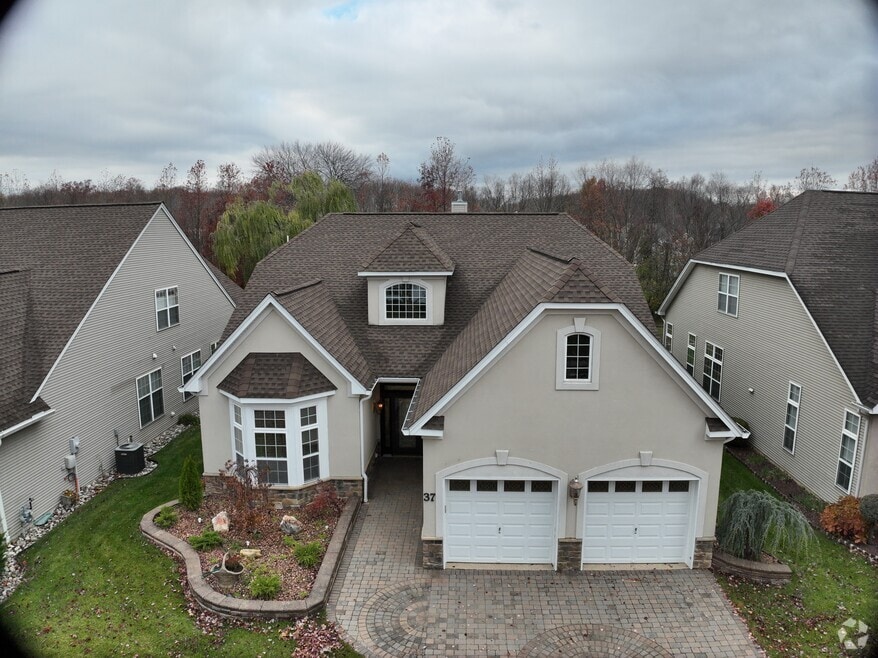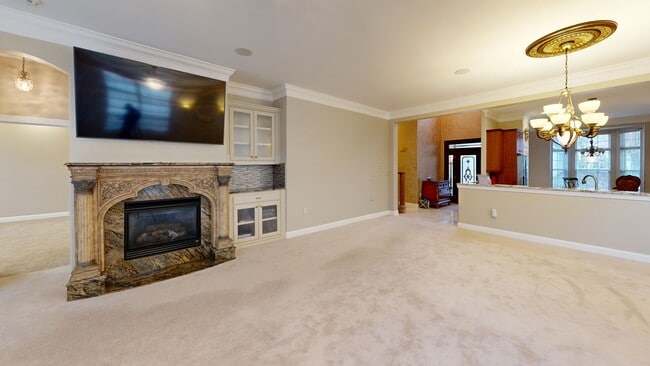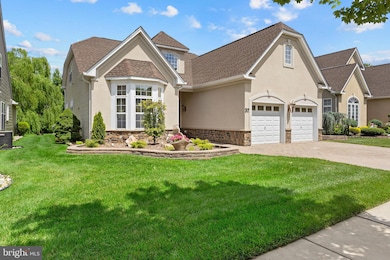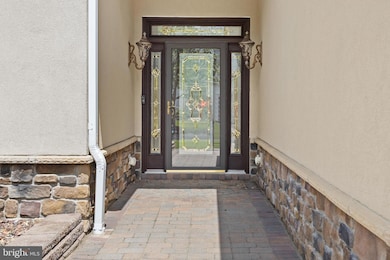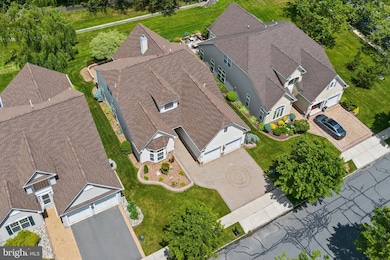
37 Monte Carlo Dr Trenton, NJ 08691
Hamilton Marketplace NeighborhoodEstimated payment $4,908/month
Highlights
- Active Adult
- Loft
- Community Pool
- Colonial Architecture
- Sun or Florida Room
- Breakfast Room
About This Home
Recent improvements! Welcome to the Enchantment active adult community located in Hamilton Twp. This beautifully upgraded Fountainbleu model features 3 bedrooms, 3 full baths, 10' ceilings and a spacious two car garage. Highlights include an updated kitchen with stainless appliances and stunning countertops with under and overcabinet lighting, breakfast room w/bay window for extra elbow room! Formal dining area w/dramatic ceiling detail for the perfect light fixture. Expansive living room w/fireplace offering elegant and subtle corvels and face detail. 10' ceilings throughout enhance this open, airy flow. Second floor enhancements include a versatile loft space, large 3rd bedroom, and full bath - ideal for guests, a home office or hobby space. Also on the second floor is a number of finished and unfinished storage areas that are easily accessible thru human doors. The numerous upgrades extend to the outdoors, including designer paver driveway, paver patio w/knee wall and lighting, and its premium wooded lot is one the best locations in the Enchantment Community giving the new home owner a serene and private setting for entertaining. Enjoy resort-style living with access to the clubhouse, a beautiful pool and a variety of social activities. This exceptional home won't last-schedule your showing today! Newer roof, HVAC, HWH, kitchen appliances and washer dryer...faux texture on walls is paint.
Listing Agent
(609) 306-9189 phogan@kw.com Keller Williams Premier License #339824 Listed on: 07/14/2025

Home Details
Home Type
- Single Family
Est. Annual Taxes
- $12,608
Year Built
- Built in 2004
Lot Details
- 6,708 Sq Ft Lot
- Lot Dimensions are 55.00 x 122.00
- Property is in excellent condition
HOA Fees
- $300 Monthly HOA Fees
Parking
- 2 Car Attached Garage
- Front Facing Garage
- Garage Door Opener
- Driveway
Home Design
- Colonial Architecture
- Concrete Perimeter Foundation
Interior Spaces
- 2,492 Sq Ft Home
- Property has 2 Levels
- Crown Molding
- Ceiling Fan
- Fireplace
- Window Treatments
- Combination Dining and Living Room
- Breakfast Room
- Loft
- Sun or Florida Room
Kitchen
- Eat-In Kitchen
- Built-In Range
- Stove
- Microwave
- Dishwasher
- Stainless Steel Appliances
- Kitchen Island
Flooring
- Carpet
- Ceramic Tile
Bedrooms and Bathrooms
- Bathtub with Shower
- Walk-in Shower
Laundry
- Laundry Room
- Laundry on main level
- Dryer
- Washer
Utilities
- Forced Air Heating and Cooling System
- Cooling System Utilizes Natural Gas
- Natural Gas Water Heater
- Cable TV Available
Listing and Financial Details
- Tax Lot 00004 55
- Assessor Parcel Number 03-02613-00004 55
Community Details
Overview
- Active Adult
- Active Adult | Residents must be 55 or older
- Mid Lantic HOA
- Enchantment Subdivision
Recreation
- Community Pool
3D Interior and Exterior Tours
Floorplans
Map
Home Values in the Area
Average Home Value in this Area
Tax History
| Year | Tax Paid | Tax Assessment Tax Assessment Total Assessment is a certain percentage of the fair market value that is determined by local assessors to be the total taxable value of land and additions on the property. | Land | Improvement |
|---|---|---|---|---|
| 2025 | $12,609 | $357,800 | $87,300 | $270,500 |
| 2024 | $11,818 | $357,800 | $87,300 | $270,500 |
| 2023 | $11,818 | $357,800 | $87,300 | $270,500 |
| 2022 | $11,632 | $357,800 | $87,300 | $270,500 |
| 2021 | $12,999 | $357,800 | $87,300 | $270,500 |
| 2020 | $11,590 | $354,100 | $87,300 | $266,800 |
| 2019 | $11,207 | $354,100 | $87,300 | $266,800 |
| 2018 | $10,616 | $338,300 | $80,800 | $257,500 |
| 2017 | $10,291 | $338,300 | $80,800 | $257,500 |
| 2016 | $9,148 | $338,300 | $80,800 | $257,500 |
| 2015 | $10,356 | $212,700 | $37,800 | $174,900 |
| 2014 | $10,212 | $212,700 | $37,800 | $174,900 |
Property History
| Date | Event | Price | List to Sale | Price per Sq Ft |
|---|---|---|---|---|
| 11/04/2025 11/04/25 | Price Changed | $675,000 | -3.4% | $271 / Sq Ft |
| 09/26/2025 09/26/25 | Price Changed | $699,000 | -2.2% | $280 / Sq Ft |
| 07/14/2025 07/14/25 | For Sale | $715,000 | -- | $287 / Sq Ft |
Purchase History
| Date | Type | Sale Price | Title Company |
|---|---|---|---|
| Deed | $517,000 | -- | |
| Deed | $517,022 | -- |
About the Listing Agent

About Patty Hogan & The Hogan Group at Keller Williams Premier
With over 22 years of real estate–specific experience and more than four decades in professional negotiations, marketing, and customer service, Patty Hogan is a true master in her field. Specializing in Residential Resale, New Construction, and Domestic & International Relocation, Patty combines her deep industry knowledge with over three decades of hyper-local expertise to help clients find not just a home, but the right
Patricia's Other Listings
Source: Bright MLS
MLS Number: NJME2062272
APN: 03-02613-0000-00004-55
- 33 Sedona Blvd
- 8 Barbados Ct
- 49 Sedona Blvd
- 264 Edgebrook Rd
- 0 Edgebrook Rd
- 123 Monte Carlo Dr
- 118 Monte Carlo Dr
- 53 Richardson Rd
- 220 Ivanhoe Dr
- 216 Ivanhoe Dr
- 21 Orourke
- 12 Westbury Ct
- 0 Merrick Rd
- 512 Spruce St
- 515 Spruce St
- 205 Maple St
- 110 Robbinsville Allentown Rd
- 2 Chambers Ct
- 79 Potts Rd
- 14 Baggaley Rd
- 100 Cabot Dr
- 300 Cabot Dr
- 968 Robbinsville Edinburg Rd Unit 306
- 1 Liberty St
- 102 Burnet Crescent
- 2330 Route 33 Unit 315
- 2330 Route 33
- 968 Robbinsville Edinburg Rd Unit 305
- 55 Sharon Rd
- 1113 Lake Dr
- 19 Emily Ct
- 55 Breza Rd
- 1100 Talbot Way
- 78 Wyndham Place Unit 129
- 203 Waverly Ct
- 181 Wyndham Place
- 158 Wyndham Place
- 15 Faxon Dr
- 137 Cromwell Dr
- 47 Church St

