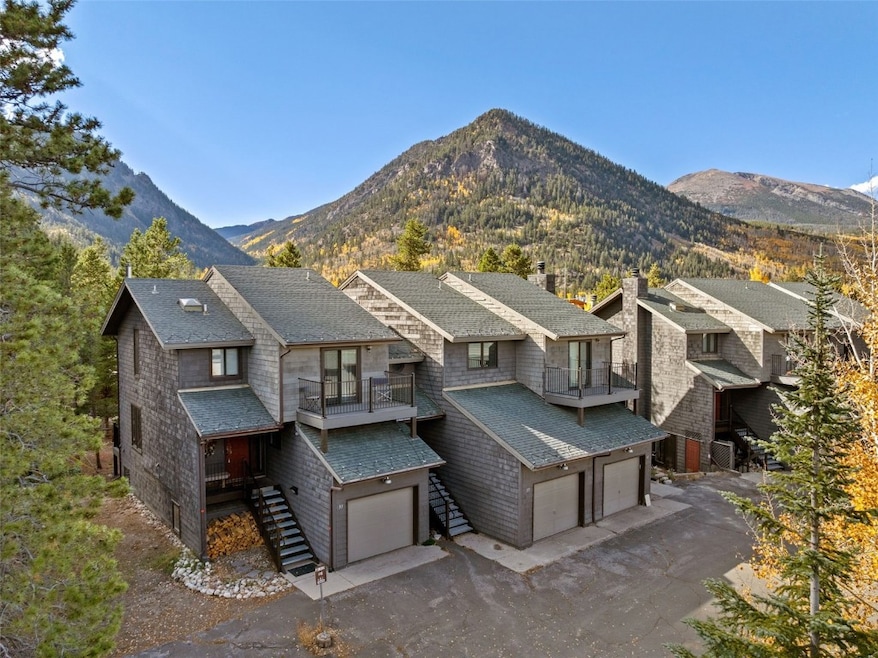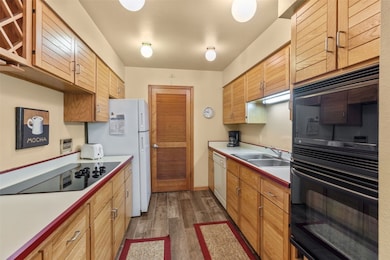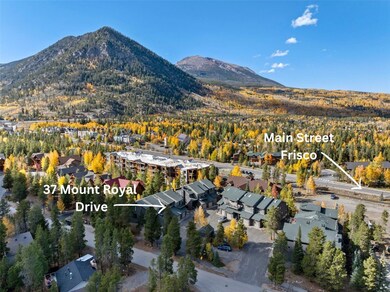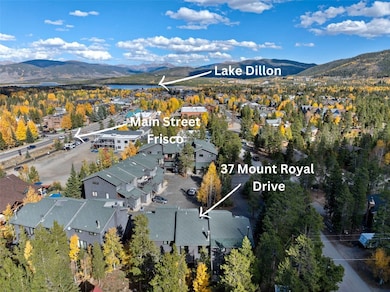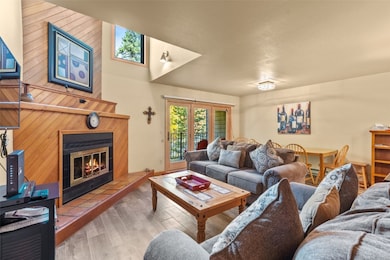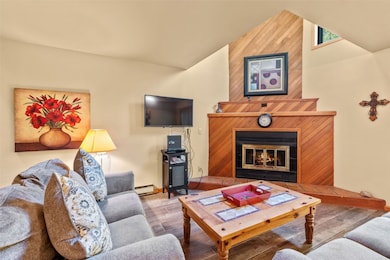37 Mount Royal Dr Unit B Frisco, CO 80443
Estimated payment $6,784/month
Highlights
- View of Trees or Woods
- Property is near public transit
- Furnished
- 0.95 Acre Lot
- Vaulted Ceiling
- 1 Car Attached Garage
About This Home
Welcome to this spacious and beautifully maintained 3-bedroom, 3-bathroom townhouse nestled on a quiet cul-de-sac in the heart of Frisco. Spanning 1,555 square feet across three levels, this home offers comfort, convenience, and stunning views of Mount Royal from the brand-new rear decks off the primary bedroom and living room. Enjoy the cozy ambiance of a woodburning fireplace, a one-car garage with extra-tall ceilings for overhead storage, and a thoughtfully designed layout that maximizes space and natural light. The entryway stairs have also been recently updated, adding to the home's fresh and inviting feel. Located just 50 yards from the bike path and only one block from the vibrant shops and restaurants of Main Street, this property offers unbeatable walkability and easy access to I-70. Whether you're heading to Breckenridge, Copper, Keystone, or A-Basin, you're centrally positioned for all Summit County ski resorts. Additional amenities include a common hot tub and a peaceful community setting. This is a rare opportunity to own in one of Frisco’s most desirable neighborhoods—perfect as a full-time residence, mountain getaway, or investment property
Listing Agent
Breckenridge Associates R.E. Brokerage Email: richard@breckenridgeassociates.com License #FA1326444 Listed on: 10/02/2025

Co-Listing Agent
Breckenridge Associates R.E. Brokerage Email: richard@breckenridgeassociates.com License #FA100086887
Townhouse Details
Home Type
- Townhome
Est. Annual Taxes
- $3,780
Year Built
- Built in 1981
HOA Fees
- $803 Monthly HOA Fees
Parking
- 1 Car Attached Garage
Property Views
- Woods
- Mountain
Home Design
- Split Level Home
- Entry on the 2nd floor
- Concrete Foundation
- Wood Frame Construction
- Shingle Roof
- Architectural Shingle Roof
- Wood Siding
Interior Spaces
- 1,555 Sq Ft Home
- 3-Story Property
- Furnished
- Vaulted Ceiling
- Wood Burning Fireplace
Kitchen
- Built-In Oven
- Electric Range
- Microwave
- Dishwasher
- Disposal
Flooring
- Carpet
- Tile
Bedrooms and Bathrooms
- 3 Bedrooms
- 3 Full Bathrooms
Laundry
- Laundry in unit
- Dryer
- Washer
Location
- Property is near public transit
Utilities
- Baseboard Heating
- Cable TV Available
Listing and Financial Details
- Assessor Parcel Number 1101351
Community Details
Overview
- Royal Glen Condo Subdivision
Amenities
- Public Transportation
Recreation
- Trails
Pet Policy
- Only Owners Allowed Pets
Map
Home Values in the Area
Average Home Value in this Area
Tax History
| Year | Tax Paid | Tax Assessment Tax Assessment Total Assessment is a certain percentage of the fair market value that is determined by local assessors to be the total taxable value of land and additions on the property. | Land | Improvement |
|---|---|---|---|---|
| 2024 | $3,945 | $75,650 | -- | $75,650 |
| 2023 | $3,945 | $71,965 | $0 | $0 |
| 2022 | $2,918 | $50,367 | $0 | $0 |
| 2021 | $2,944 | $51,816 | $0 | $0 |
| 2020 | $2,249 | $42,250 | $0 | $0 |
| 2019 | $2,219 | $42,250 | $0 | $0 |
| 2018 | $1,811 | $33,430 | $0 | $0 |
| 2017 | $1,659 | $33,430 | $0 | $0 |
| 2016 | $1,670 | $33,169 | $0 | $0 |
| 2015 | $1,619 | $33,169 | $0 | $0 |
| 2014 | $1,381 | $27,929 | $0 | $0 |
| 2013 | -- | $27,929 | $0 | $0 |
Property History
| Date | Event | Price | List to Sale | Price per Sq Ft |
|---|---|---|---|---|
| 10/30/2025 10/30/25 | For Sale | $1,075,000 | 0.0% | $691 / Sq Ft |
| 10/18/2025 10/18/25 | Pending | -- | -- | -- |
| 10/02/2025 10/02/25 | For Sale | $1,075,000 | -- | $691 / Sq Ft |
Source: Summit MLS
MLS Number: S1063730
APN: 1101351
- 37 Mount Royal Dr
- 80 W Main St Unit 310
- 80 W Main St Unit 303
- 80 W Main St Unit 210
- 80 W Main St Unit 101
- 80 W Main St Unit 313
- 80 W Main St Unit 201
- 80 W Main St Unit 305
- 80 W Main St Unit 205
- 80 W Main St Unit 315
- 80 W Main St Unit 214
- 80 W Main St Unit 104
- 80 W Main St Unit 204
- 80 W Main St Unit 206
- 80 W Main St Unit 212
- 80 W Main St Unit 103
- 80 W Main St Unit 306
- 40 Teller St
- 222 Creekside Dr Unit 113
- 222 Creekside Dr Unit 308
- 501 Teller St Unit G
- 717 Meadow Dr Unit A
- 1121 Dillon Dam Rd
- 9460 Ryan Gulch Rd Unit 62
- 98000 Ryan Gulch Rd
- 8100 Ryan Gulch Rd Unit 107
- 2400 Lodge Pole Cir Unit 302
- 252 Poplar Cir
- 449 W 4th St Unit A
- 50 Drift Rd
- 464 Silver Cir
- 80 Mule Deer Ct Unit A
- 1396 Forest Hills Dr Unit ID1301396P
- 348 Locals Ln Unit Peak 7
- 1 S Face Dr
- 189 Co Rd 535
- 4595 Bighorn Rd
- 0092 Scr 855
- 122 W Meadow Dr
- 945 Red Sandstone Rd Unit A1
